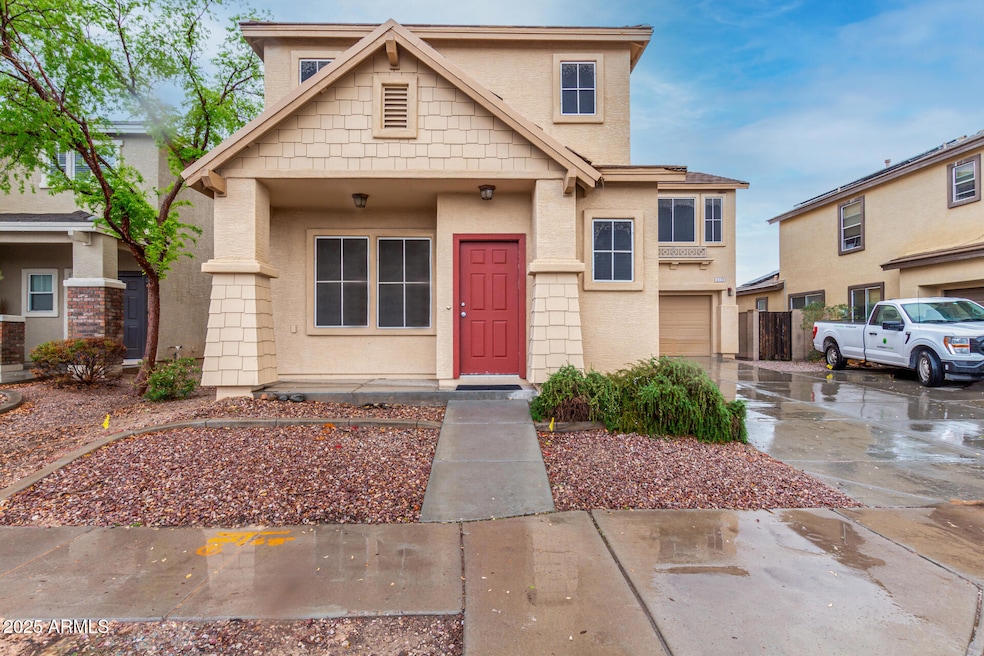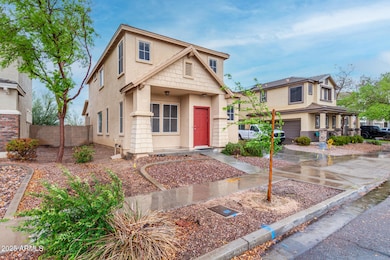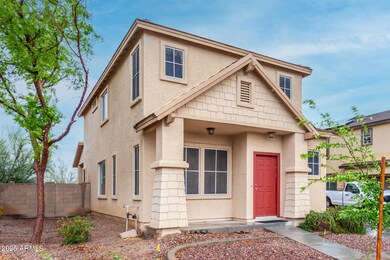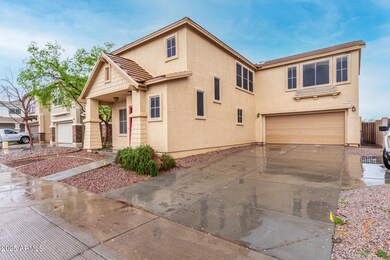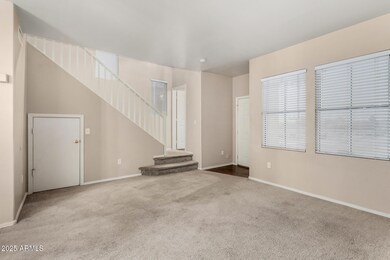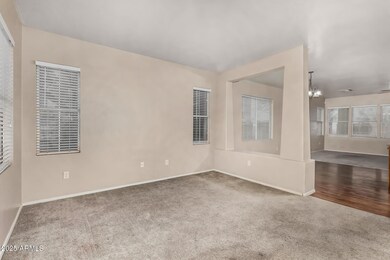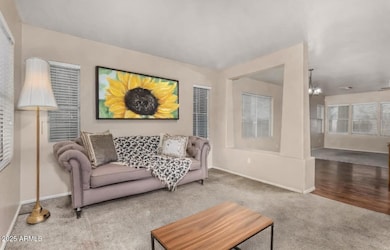
4129 W Park St Phoenix, AZ 85041
Laveen NeighborhoodEstimated payment $2,483/month
Highlights
- Mountain View
- Sport Court
- Kitchen Island
- Phoenix Coding Academy Rated A
- Cooling Available
- Ceiling Fan
About This Home
NEW LOW PRICE! BRAND NEW CARPET! Sellers are willing to purchase buyers a one year home warranty depending on the offer! Step inside this inviting home, where you're greeted by a charming covered patio and a striking red door. The expansive family room is perfect for gatherings, featuring a convenient half bathroom and an elegant archway that opens to both the kitchen and living room. The chef-inspired kitchen is a dream, complete with a large pantry, island, and all the essential appliances to make cooking a breeze. If you have a furry friend, they'll love the low-maintenance turf and rock backyard, ideal for playtime and relaxation complete with a stunning mountain view to enjoy the sunsets at after a long day. You'll never have to worry about noisy neighbors behind you or in front of you at this home, with the park in front of you and reserved land behind you! Upstairs you'll discover four generously sized bedrooms with ample closet space and two full bathrooms. The spacious primary bedroom includes a massive walk-in closet and a luxurious bathroom with a long vanity to accommodate all your needs. With a two-car garage, plus plenty of street and driveway parking, parking is never a concern. Don't miss out on this gemit won't last long!
Open House Schedule
-
Thursday, April 24, 20254:00 to 6:00 pm4/24/2025 4:00:00 PM +00:004/24/2025 6:00:00 PM +00:00Add to Calendar
-
Friday, April 25, 20254:00 to 6:00 pm4/25/2025 4:00:00 PM +00:004/25/2025 6:00:00 PM +00:00Add to Calendar
Home Details
Home Type
- Single Family
Est. Annual Taxes
- $1,993
Year Built
- Built in 2003
Lot Details
- 4,665 Sq Ft Lot
- Desert faces the front of the property
- Block Wall Fence
- Artificial Turf
- Front and Back Yard Sprinklers
HOA Fees
- $84 Monthly HOA Fees
Parking
- 2 Car Garage
Home Design
- Tile Roof
Interior Spaces
- 2,103 Sq Ft Home
- 2-Story Property
- Ceiling Fan
- Mountain Views
- Kitchen Island
Flooring
- Carpet
- Laminate
Bedrooms and Bathrooms
- 4 Bedrooms
- Primary Bathroom is a Full Bathroom
- 2.5 Bathrooms
Outdoor Features
- Playground
Schools
- Laveen Elementary School
- Phoenix Union Bioscience High School
Utilities
- Cooling Available
- Heating System Uses Natural Gas
- High Speed Internet
Listing and Financial Details
- Tax Lot 599
- Assessor Parcel Number 105-89-855
Community Details
Overview
- Association fees include ground maintenance
- Arling Association, Phone Number (602) 437-4777
- Built by Trend Homes
- Arlington Estates Phase 2 Subdivision
Recreation
- Sport Court
- Community Playground
- Bike Trail
Map
Home Values in the Area
Average Home Value in this Area
Tax History
| Year | Tax Paid | Tax Assessment Tax Assessment Total Assessment is a certain percentage of the fair market value that is determined by local assessors to be the total taxable value of land and additions on the property. | Land | Improvement |
|---|---|---|---|---|
| 2025 | $1,993 | $12,925 | -- | -- |
| 2024 | $1,957 | $12,310 | -- | -- |
| 2023 | $1,957 | $28,110 | $5,620 | $22,490 |
| 2022 | $1,901 | $20,860 | $4,170 | $16,690 |
| 2021 | $1,901 | $19,560 | $3,910 | $15,650 |
| 2020 | $1,853 | $17,710 | $3,540 | $14,170 |
| 2019 | $1,855 | $15,710 | $3,140 | $12,570 |
| 2018 | $1,771 | $14,630 | $2,920 | $11,710 |
| 2017 | $1,680 | $12,930 | $2,580 | $10,350 |
| 2016 | $1,599 | $11,910 | $2,380 | $9,530 |
| 2015 | $1,443 | $11,410 | $2,280 | $9,130 |
Property History
| Date | Event | Price | Change | Sq Ft Price |
|---|---|---|---|---|
| 03/29/2025 03/29/25 | Price Changed | $399,999 | -4.8% | $190 / Sq Ft |
| 03/14/2025 03/14/25 | For Sale | $420,000 | 0.0% | $200 / Sq Ft |
| 07/23/2015 07/23/15 | Off Market | $1,150 | -- | -- |
| 07/22/2015 07/22/15 | Rented | $1,150 | +5.0% | -- |
| 06/10/2015 06/10/15 | For Rent | $1,095 | +10.1% | -- |
| 02/10/2014 02/10/14 | Rented | $995 | 0.0% | -- |
| 02/07/2014 02/07/14 | Under Contract | -- | -- | -- |
| 12/12/2013 12/12/13 | For Rent | $995 | 0.0% | -- |
| 01/10/2013 01/10/13 | Rented | $995 | 0.0% | -- |
| 12/20/2012 12/20/12 | Under Contract | -- | -- | -- |
| 10/08/2012 10/08/12 | For Rent | $995 | -- | -- |
Deed History
| Date | Type | Sale Price | Title Company |
|---|---|---|---|
| Interfamily Deed Transfer | -- | None Available | |
| Warranty Deed | $164,000 | Fidelity National Title | |
| Joint Tenancy Deed | $153,701 | Chicago Title Insurance Co |
Mortgage History
| Date | Status | Loan Amount | Loan Type |
|---|---|---|---|
| Open | $139,000 | New Conventional | |
| Closed | $155,800 | New Conventional | |
| Previous Owner | $151,559 | FHA |
Similar Homes in the area
Source: Arizona Regional Multiple Listing Service (ARMLS)
MLS Number: 6835984
APN: 105-89-855
- 4129 W Park St
- 7402 S 40th Ln
- 4122 W Carter Rd
- 4013 W Maldonado Rd
- 4332 W Carson Rd
- XXXX S 41st Dr Unit A
- 4405 W Park St
- 4415 W Ellis St
- 4347 W Darrel Rd
- 4514 W Ellis St
- 4125 W Lydia Ln
- 7511 S 45th Dr
- 4441 W Valencia Dr
- 6812 S 45th Ave
- 4110 W Desert Ln
- 4032 W Lydia Ln
- 4121 W Alta Vista Rd
- 4117 W Alta Vista Rd
- 6819 S 38th Dr
- 7829 S 45th Ave
