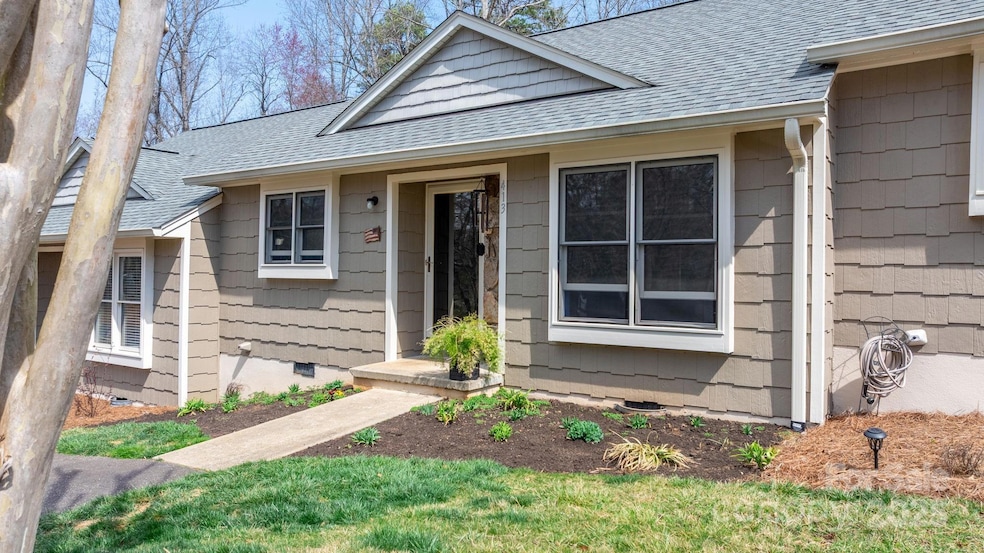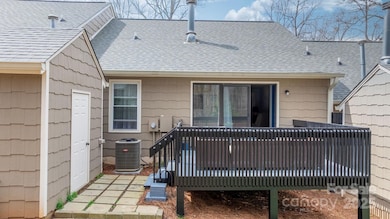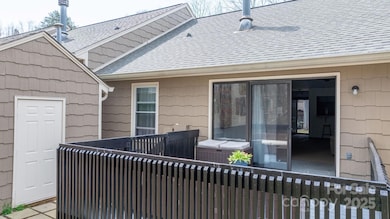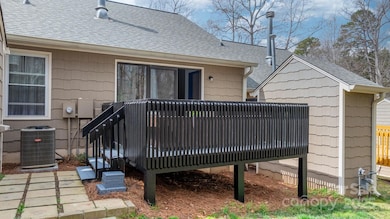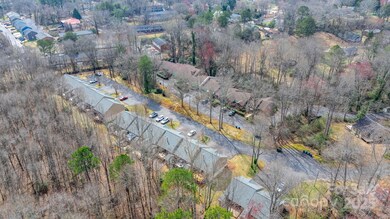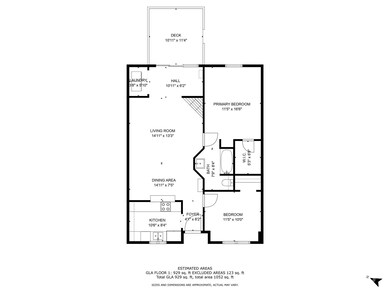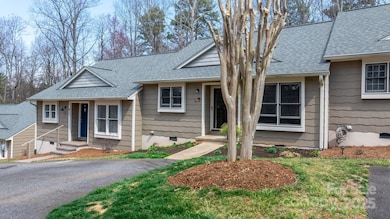
413 19th Avenue Ct NE Hickory, NC 28601
Estimated payment $1,510/month
Highlights
- Deck
- Laundry Room
- 1-Story Property
About This Home
All one level living is perfect for that buyer looking for a low maintenance home and lifestyle. No worries about climbing stairs here. Many recent updates including HVAC, fresh paint throughout, nice, updated appliances are included as well. Bathroom has many updates with designer wallpaper. Enjoy coffee on the private large deck overlooking the trees. You may also enjoy the scenery from the sunroom or just make that your office area. All this in a quiet area, tucked away in the heart of Hickory -Viewmont area. But only minutes away from entertainment, schools shopping plus much more. Only an hour to Charlotte airport and less than an hour to beautiful mountain spaces. This neighborhood is maintained to perfection and uniquely small and quaint. (needed new flooring, with good offer seller will have installed)
Listing Agent
Weichert, Realtors - Team Metro Brokerage Email: jenni@teammetro.net License #197855

Townhouse Details
Home Type
- Townhome
Est. Annual Taxes
- $1,360
Year Built
- Built in 1997
HOA Fees
- $170 Monthly HOA Fees
Home Design
- Composition Roof
- Vinyl Siding
Interior Spaces
- 998 Sq Ft Home
- 1-Story Property
- Family Room with Fireplace
- Crawl Space
- Laundry Room
Kitchen
- Oven
- Microwave
- Dishwasher
Bedrooms and Bathrooms
- 2 Main Level Bedrooms
- 1 Full Bathroom
Parking
- 2 Open Parking Spaces
- Assigned Parking
Outdoor Features
- Deck
Schools
- Viewmont Elementary School
- Northview Middle School
- Hickory High School
Utilities
- Heat Pump System
- Cable TV Available
Community Details
- Shook And Tarlton Association
- Stone Creek Subdivision
- Mandatory home owners association
Listing and Financial Details
- Assessor Parcel Number 370308889234
Map
Home Values in the Area
Average Home Value in this Area
Tax History
| Year | Tax Paid | Tax Assessment Tax Assessment Total Assessment is a certain percentage of the fair market value that is determined by local assessors to be the total taxable value of land and additions on the property. | Land | Improvement |
|---|---|---|---|---|
| 2024 | $1,360 | $159,300 | $15,000 | $144,300 |
| 2023 | $1,360 | $90,100 | $10,000 | $80,100 |
| 2022 | $1,083 | $90,100 | $10,000 | $80,100 |
| 2021 | $542 | $90,100 | $10,000 | $80,100 |
| 2020 | $1,047 | $90,100 | $0 | $0 |
| 2019 | $1,047 | $90,100 | $0 | $0 |
| 2018 | $895 | $78,400 | $10,000 | $68,400 |
| 2017 | $895 | $0 | $0 | $0 |
| 2016 | $895 | $0 | $0 | $0 |
| 2015 | $907 | $78,380 | $10,000 | $68,380 |
| 2014 | $907 | $88,100 | $10,000 | $78,100 |
Property History
| Date | Event | Price | Change | Sq Ft Price |
|---|---|---|---|---|
| 03/17/2025 03/17/25 | For Sale | $219,900 | +77.3% | $220 / Sq Ft |
| 11/13/2020 11/13/20 | Sold | $124,000 | -2.7% | $123 / Sq Ft |
| 10/06/2020 10/06/20 | Pending | -- | -- | -- |
| 10/06/2020 10/06/20 | For Sale | $127,500 | 0.0% | $126 / Sq Ft |
| 10/01/2020 10/01/20 | Pending | -- | -- | -- |
| 09/29/2020 09/29/20 | For Sale | $127,500 | -- | $126 / Sq Ft |
Deed History
| Date | Type | Sale Price | Title Company |
|---|---|---|---|
| Warranty Deed | $160,000 | Wilson Mike | |
| Warranty Deed | $124,000 | None Available | |
| Special Warranty Deed | $60,000 | Attorney | |
| Trustee Deed | $89,877 | Attorney | |
| Warranty Deed | $97,000 | None Available | |
| Deed | $82,000 | -- | |
| Deed | $74,000 | -- |
Mortgage History
| Date | Status | Loan Amount | Loan Type |
|---|---|---|---|
| Previous Owner | $124,000 | New Conventional | |
| Previous Owner | $94,000 | Purchase Money Mortgage |
Similar Homes in Hickory, NC
Source: Canopy MLS (Canopy Realtor® Association)
MLS Number: 4234917
APN: 3703088892340000
- 424 20th Ave NE
- 381 20th Ave NE
- 2106 4th St NE
- 302 22nd Ave NE
- 453 17th Ave NE
- 1716 3rd St NE
- 390 15th Ave NE
- 1407 5th St NE
- 1385 5th St NE
- 00 1st St NE Unit 6
- 00 1st St NE Unit 5
- 506 13th Ave NE
- 1420 6th St NE
- 749 21st Ave NE
- 1416 6th St NE
- 715 21st Ave NE
- 1381 6th St NE
- 1400 6th St NE
- 1386 6th St NE
- 1377 6th St NE
