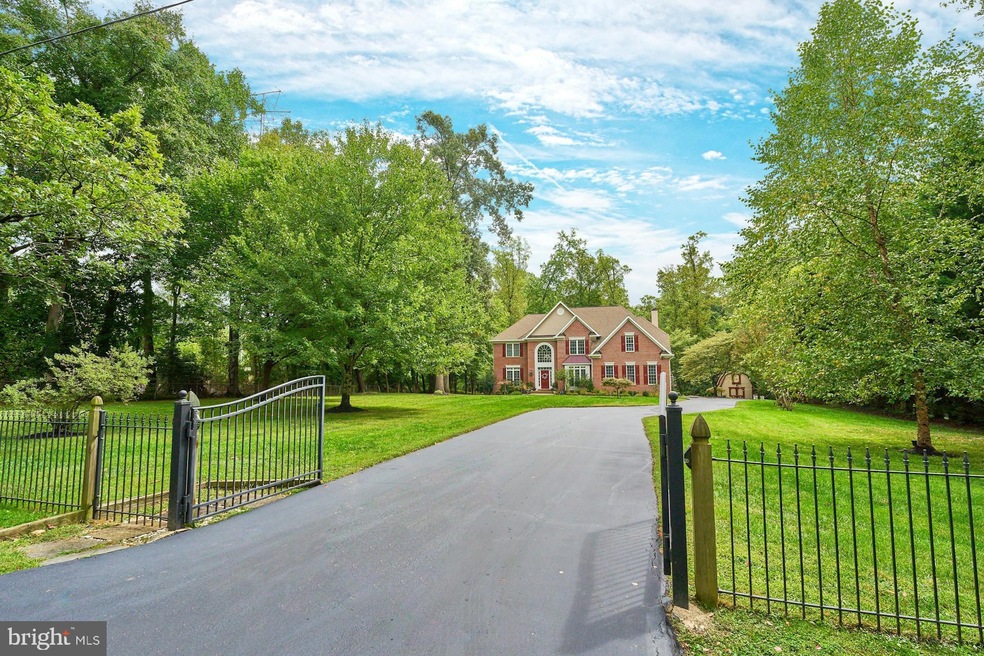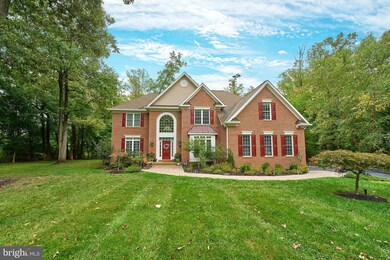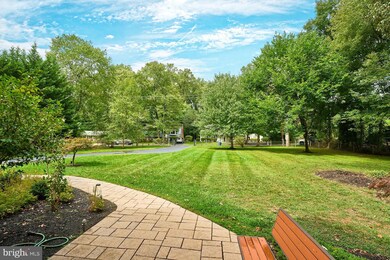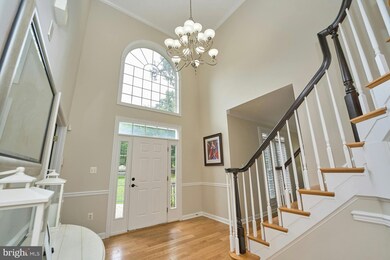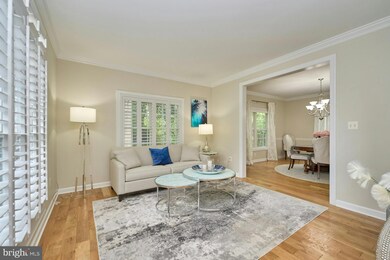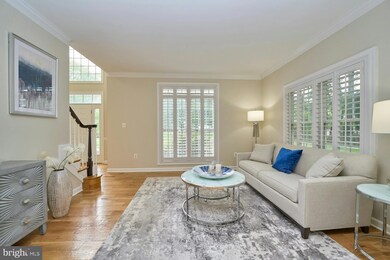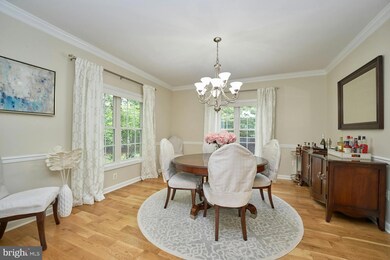
413 Adahi Rd SE Vienna, VA 22180
Highlights
- Gourmet Kitchen
- View of Trees or Woods
- Open Floorplan
- Cunningham Park Elementary School Rated A-
- 1 Acre Lot
- Colonial Architecture
About This Home
As of November 2024Welcome to this stunning brick home with private security gate and backing right up to the W 0&D walking and biking trail - 10 minutes to downtown Vienna. Updated kitchen and upper level baths 2022. A stately brick-front home with a classic, timeless design, located at the end of a quiet, tree-lined street. The house sits on a sprawling, well-manicured lawn with a wrought iron gate across the driveway, adding an extra layer of security and elegance. In the background, there’s the Washington & Old Dominion Trail, offering a serene nature path with trees and greenery. The sky above could be clear with soft sunlight illuminating the front of the house, highlighting its architectural details. The flooring throughout the home is natural hardwood installed 2022, warm and inviting, extending seamlessly from room to room.
The home office features French doors for privacy, with a modern, professional setup that creates a peaceful working environment. Moving into the living room, extra large windows allow natural light to flood the space, making it feel bright and airy.
Next, the dining room is set with a stylish and unique chandelier that hangs above a large table, perfect for family gatherings or dinner parties. Finally, the gourmet kitchen stands out with its high-end stainless steel appliances, a wall oven, cooktop, sleek white cabinets, and recessed lighting that illuminates every corner. The view showcases a beautiful and oversized Trex deck extending from the back of the house, overlooking a lush, expansive 1-acre lot. The deck has space for outdoor furniture and a grill (natural gas line to grill and outdoor firepit), perfect for enjoying the outdoors. Beyond the deck, you can see mature shrubs and trees creating a natural privacy screen, offering both beauty and seclusion. The main level laundry room, which is modern and functional, featuring sleek cabinets for storage and a washer and dryer, all conveniently arranged to make wash day easy for new homeowners. Next, we'll transition to the upper level, where the focal point is the primary suite. It features a spacious bedroom with two walk-in closets and a large primary bathroom. This bathroom is luxurious, with a walk-in shower adorned with porcelain tiles, an elegant freestanding bathtub, and a double vanity with plenty of counter space.
Included are the other three bedrooms, each with large windows that let in natural light, oversized closets, and ceiling fans for comfort. All painted in designer neutral colors. Walk down to the lower level to discover more beautiful Hardwood flooring. Enjoy gatherings in the spacious Rec Room, bright with recessed lighting. The Wet Bar is perfect for your wine tasting events and entertaining. The large Work Out room will be where everyone can quietly spend time getting into shape! Plus the 4th Full Bathroom will be used by any of your quests or residents. Oversized storage room too! Freshly sealed driveway, New attic heat pump 2023, New Hardwoods 2022, New hot water heater 2022.
Home Details
Home Type
- Single Family
Est. Annual Taxes
- $18,563
Year Built
- Built in 2006
Lot Details
- 1 Acre Lot
- Backs To Open Common Area
- Landscaped
- Extensive Hardscape
- Private Lot
- Premium Lot
- Level Lot
- Wooded Lot
- Backs to Trees or Woods
- Back, Front, and Side Yard
- Subdivision Possible
- Property is in excellent condition
- Property is zoned 903
Parking
- 3 Car Attached Garage
- Side Facing Garage
- Garage Door Opener
Property Views
- Woods
- Garden
Home Design
- Colonial Architecture
- Brick Exterior Construction
- Shingle Roof
- Concrete Perimeter Foundation
Interior Spaces
- Property has 3 Levels
- Open Floorplan
- Chair Railings
- Crown Molding
- Tray Ceiling
- Two Story Ceilings
- Ceiling Fan
- Recessed Lighting
- 2 Fireplaces
- Fireplace With Glass Doors
- Fireplace Mantel
- Gas Fireplace
- Double Pane Windows
- Insulated Windows
- Window Treatments
- Sliding Doors
- Six Panel Doors
- Entrance Foyer
- Family Room Off Kitchen
- Living Room
- Formal Dining Room
- Den
- Recreation Room
- Game Room
- Storage Room
- Home Gym
- Wood Flooring
- Fire and Smoke Detector
Kitchen
- Gourmet Kitchen
- Breakfast Room
- Built-In Oven
- Cooktop
- Ice Maker
- Dishwasher
- Kitchen Island
- Upgraded Countertops
- Disposal
Bedrooms and Bathrooms
- 4 Bedrooms
- En-Suite Primary Bedroom
- En-Suite Bathroom
- Walk-In Closet
- Soaking Tub
- Bathtub with Shower
- Walk-in Shower
Laundry
- Laundry Room
- Laundry on main level
- Dryer
- Washer
Basement
- Basement Fills Entire Space Under The House
- Walk-Up Access
- Sump Pump
Outdoor Features
- Deck
- Patio
- Shed
Schools
- Madison High School
Utilities
- Forced Air Zoned Heating and Cooling System
- Heat Pump System
- Vented Exhaust Fan
- 60 Gallon+ Electric Water Heater
Community Details
- No Home Owners Association
- Onondio Subdivision
Listing and Financial Details
- Assessor Parcel Number 0393 03110011
Map
Home Values in the Area
Average Home Value in this Area
Property History
| Date | Event | Price | Change | Sq Ft Price |
|---|---|---|---|---|
| 11/14/2024 11/14/24 | Sold | $2,025,000 | +1.3% | $378 / Sq Ft |
| 10/16/2024 10/16/24 | Pending | -- | -- | -- |
| 10/14/2024 10/14/24 | For Sale | $2,000,000 | -- | $374 / Sq Ft |
Tax History
| Year | Tax Paid | Tax Assessment Tax Assessment Total Assessment is a certain percentage of the fair market value that is determined by local assessors to be the total taxable value of land and additions on the property. | Land | Improvement |
|---|---|---|---|---|
| 2024 | $18,563 | $1,602,320 | $559,000 | $1,043,320 |
| 2023 | $16,382 | $1,451,670 | $477,000 | $974,670 |
| 2022 | $15,919 | $1,392,170 | $459,000 | $933,170 |
| 2021 | $15,600 | $1,329,360 | $421,000 | $908,360 |
| 2020 | $14,351 | $1,212,600 | $337,000 | $875,600 |
| 2019 | $13,155 | $1,111,510 | $337,000 | $774,510 |
| 2018 | $13,233 | $1,150,720 | $337,000 | $813,720 |
| 2017 | $13,244 | $1,140,720 | $327,000 | $813,720 |
| 2016 | $13,215 | $1,140,720 | $327,000 | $813,720 |
| 2015 | $12,730 | $1,140,720 | $327,000 | $813,720 |
| 2014 | $14,523 | $1,081,970 | $307,000 | $774,970 |
Mortgage History
| Date | Status | Loan Amount | Loan Type |
|---|---|---|---|
| Open | $1,000,000 | New Conventional | |
| Previous Owner | $748,400 | New Conventional | |
| Previous Owner | $716,000 | New Conventional | |
| Previous Owner | $729,500 | New Conventional | |
| Previous Owner | $184,800 | No Value Available |
Deed History
| Date | Type | Sale Price | Title Company |
|---|---|---|---|
| Deed | $2,025,000 | Wfg National Title | |
| Warranty Deed | $1,130,000 | -- | |
| Deed | $231,000 | -- |
Similar Homes in Vienna, VA
Source: Bright MLS
MLS Number: VAFX2190426
APN: 0393-03110011
- 904 Shady Dr SE
- 8600 Locust Dr
- 8536 Aponi Rd
- 8539 Aponi Rd
- 1000 Glyndon St SE
- 8619 Redwood Dr
- 8420 Reflection Ln
- 8642 Mchenry St
- 2405 Cedar Ln
- 805 Glyndon St SE
- 2196 Amber Meadows Dr
- 1029 Park St SE
- 610 Delano Dr SE
- 8354 Judy Witt Ln
- 504 Orrin St SE
- 2423 Jackson Pkwy
- 2302 Central Ave
- 125 Casmar St SE
- 8505 Bethany Ct
- 8519 Rehoboth Ct
