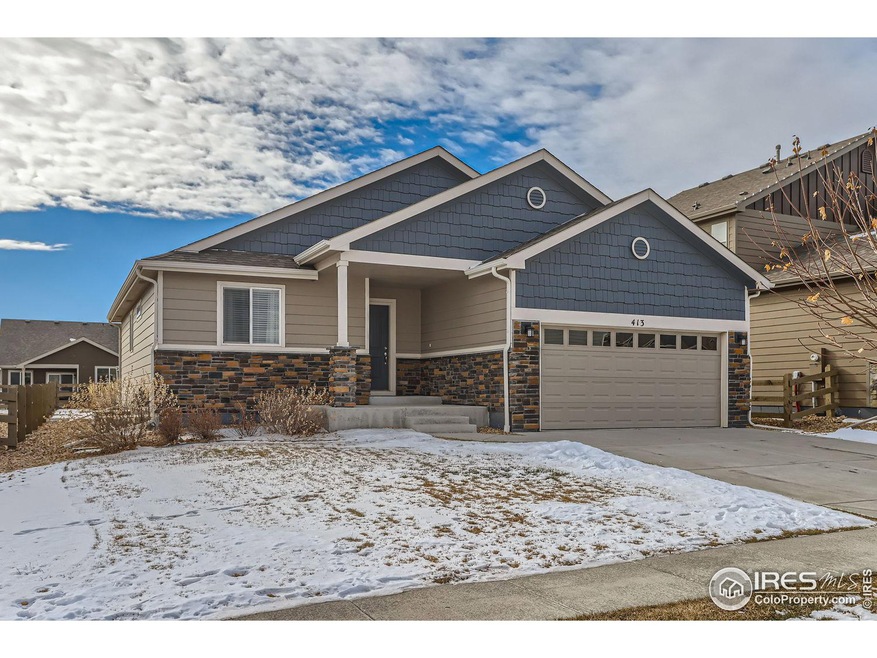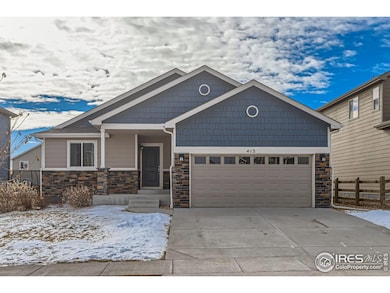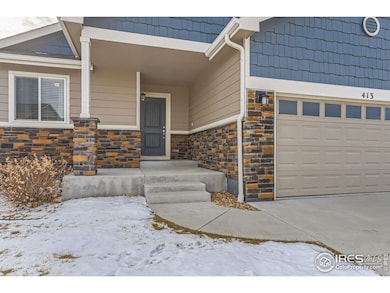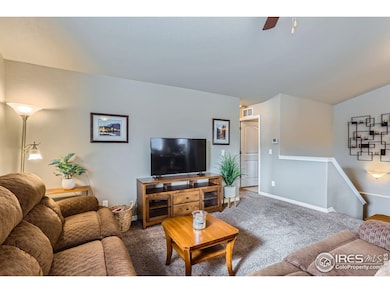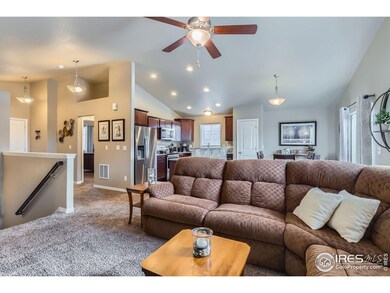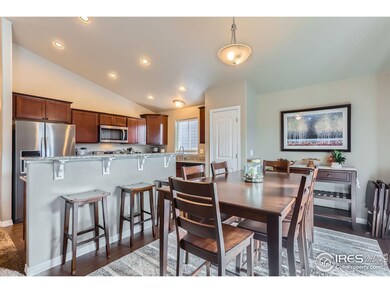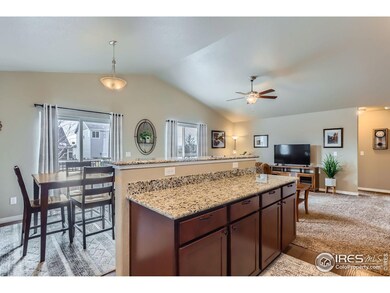
413 Canyonlands St Berthoud, CO 80513
Estimated payment $3,535/month
Highlights
- Open Floorplan
- Deck
- Wood Flooring
- Mountain View
- Contemporary Architecture
- Community Pool
About This Home
This lovely 4-bedroom, 3-bathroom ranch-style home in the highly desirable Heritage Ridge neighborhood is in pristine condition-like new, because it has never been lived in full-time. As a second home, it has been meticulously cared for and shows beautifully. The open floor plan boasts vaulted ceilings and a spacious kitchen that seamlessly flows into the dining and living areas. Enjoy modern stainless steel appliances, rich wood flooring, and plenty of natural light throughout. The generous primary suite features a luxurious 5-piece bath and an oversized walk-in closet. The fully finished basement offers a large family room, ideal for entertaining or relaxing while watching the big game. Additionally, there are two more bedrooms and a full bath, providing plenty of space for guests or family. Step outside to your low-maintenance, xeriscaped backyard with breathtaking Front Range mountain views. Relax on the expansive 15x15 Trex-style deck or unwind around the large paver firepit area-perfect for cozy evenings under the stars.Additional highlights include granite countertops in the kitchen and all bathrooms, along with the convenience of a washer and dryer that stay with the home. Located just half a block from a fantastic neighborhood park, complete with a community pool and play area, this home offers both comfort and convenience. Easy to show and priced to sell-this home is sure to impress!
Home Details
Home Type
- Single Family
Est. Annual Taxes
- $5,735
Year Built
- Built in 2019
Lot Details
- 6,217 Sq Ft Lot
- Partially Fenced Property
- Level Lot
- Sprinkler System
HOA Fees
- $18 Monthly HOA Fees
Parking
- 2 Car Attached Garage
- Garage Door Opener
Home Design
- Contemporary Architecture
- Slab Foundation
- Wood Frame Construction
- Composition Roof
- Composition Shingle
Interior Spaces
- 2,486 Sq Ft Home
- 1-Story Property
- Open Floorplan
- Window Treatments
- Family Room
- Dining Room
- Mountain Views
- Basement Fills Entire Space Under The House
Kitchen
- Eat-In Kitchen
- Electric Oven or Range
- Microwave
- Dishwasher
- Kitchen Island
- Disposal
Flooring
- Wood
- Carpet
Bedrooms and Bathrooms
- 4 Bedrooms
- 3 Full Bathrooms
- Primary bathroom on main floor
- Bathtub and Shower Combination in Primary Bathroom
Laundry
- Laundry on main level
- Dryer
- Washer
Schools
- Ivy Stockwell Elementary School
- Turner Middle School
- Berthoud High School
Utilities
- Forced Air Heating and Cooling System
- High Speed Internet
- Cable TV Available
Additional Features
- Energy-Efficient Thermostat
- Deck
Listing and Financial Details
- Assessor Parcel Number R1665526
Community Details
Overview
- Association fees include common amenities, management, utilities
- Built by Saint Aubyn Homes
- Heritage Ridge 3Rd Filing Subdivision
Recreation
- Community Playground
- Community Pool
- Park
- Hiking Trails
Map
Home Values in the Area
Average Home Value in this Area
Tax History
| Year | Tax Paid | Tax Assessment Tax Assessment Total Assessment is a certain percentage of the fair market value that is determined by local assessors to be the total taxable value of land and additions on the property. | Land | Improvement |
|---|---|---|---|---|
| 2025 | $5,735 | $36,950 | $10,780 | $26,170 |
| 2024 | $5,735 | $36,950 | $10,780 | $26,170 |
| 2022 | $4,748 | $27,717 | $7,993 | $19,724 |
| 2021 | $4,748 | $28,515 | $8,223 | $20,292 |
| 2020 | $4,370 | $26,241 | $7,901 | $18,340 |
| 2019 | $2,251 | $13,743 | $7,901 | $5,842 |
| 2018 | $11 | $35 | $35 | $0 |
Property History
| Date | Event | Price | Change | Sq Ft Price |
|---|---|---|---|---|
| 02/20/2025 02/20/25 | Price Changed | $544,500 | -0.9% | $219 / Sq Ft |
| 02/07/2025 02/07/25 | Price Changed | $549,500 | -1.9% | $221 / Sq Ft |
| 01/19/2025 01/19/25 | For Sale | $559,900 | +44.3% | $225 / Sq Ft |
| 10/07/2019 10/07/19 | Off Market | $388,000 | -- | -- |
| 07/09/2019 07/09/19 | Sold | $388,000 | 0.0% | $156 / Sq Ft |
| 05/29/2019 05/29/19 | Price Changed | $388,000 | -0.9% | $156 / Sq Ft |
| 05/18/2019 05/18/19 | Price Changed | $391,550 | -0.4% | $158 / Sq Ft |
| 05/15/2019 05/15/19 | Price Changed | $393,019 | +0.4% | $158 / Sq Ft |
| 04/26/2019 04/26/19 | For Sale | $391,550 | -- | $158 / Sq Ft |
Deed History
| Date | Type | Sale Price | Title Company |
|---|---|---|---|
| Special Warranty Deed | $388,000 | None Available |
Mortgage History
| Date | Status | Loan Amount | Loan Type |
|---|---|---|---|
| Open | $221,700 | New Conventional | |
| Closed | $220,000 | New Conventional | |
| Closed | $218,000 | New Conventional |
Similar Homes in Berthoud, CO
Source: IRES MLS
MLS Number: 1024759
APN: 94234-39-002
- 675 Lene Ln
- 413 Canyonlands St
- 701 Lene Ln
- 399 Ellie Way
- 751 Crossbill Dr
- 692 Biscayne Ct
- 514 Mount Rainier St
- 299 Bronco Ct
- 719 Marshall Place
- 226 S 3rd St
- 721 Sage Place
- 614 Munson Ct
- 644 Munson Ct
- 560 S 9th St
- 230 N 2nd St Unit 38A
- 230 N 2nd St Unit 76C
- 230 N 2nd St Unit 4
- 230 N 2nd St Unit 50
- 224 N 2nd St
- 1 Bimson Ave
