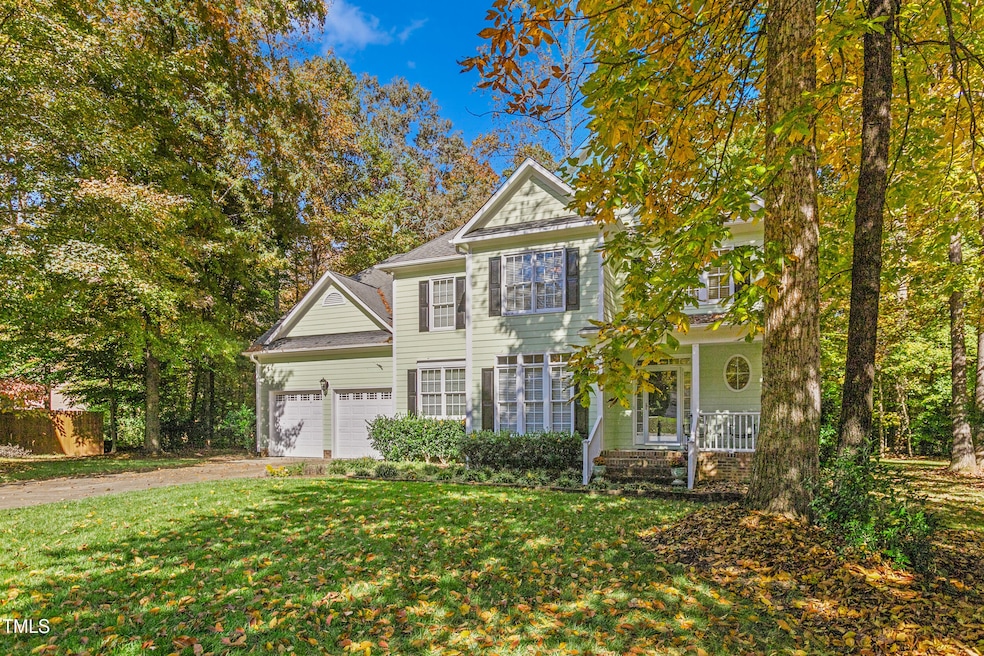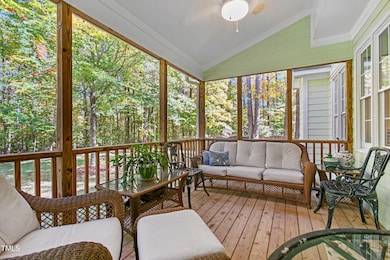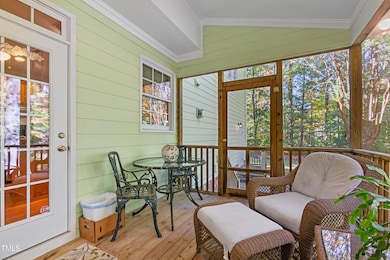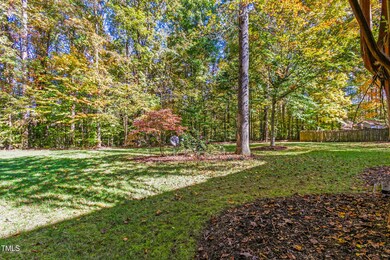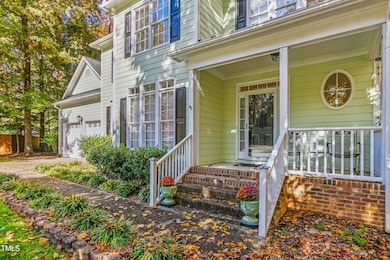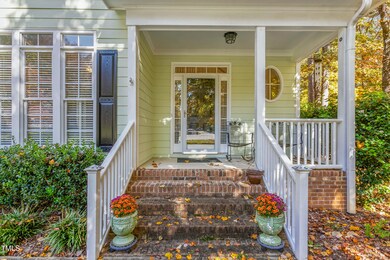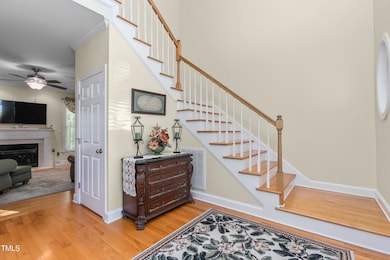
413 Chadwick Ln Efland, NC 27243
Cheeks NeighborhoodEstimated payment $3,486/month
Highlights
- Transitional Architecture
- 1 Fireplace
- 2 Car Attached Garage
- Wood Flooring
- Cul-De-Sac
- Forced Air Heating and Cooling System
About This Home
Back on the market and better than ever! This exceptional 5-bedroom, 3-bath home sits at the end of a tranquil cul-de-sac, offering the perfect combination of privacy and convenience. Recently upgraded with a brand new A/C unit for the downstairs living area, ensuring year-round comfort. Inside, you'll find an open-concept design where the welcoming living space flows seamlessly into a well-equipped kitchen - ideal for family gatherings and entertaining friends. The five generous bedrooms provide ample space for everyone, complemented by three full bathrooms for added convenience. Step outside to discover the crown jewel of this property: a serene screened-in porch overlooking a private backyard sanctuary. This versatile outdoor living space creates the perfect setting for morning coffee or evening relaxation. Perfectly positioned in Efland, this home offers the best of both worlds with convenient access to both the Triangle and Triad areas, making commuting a breeze. This exceptional property won't be available for long - schedule your showing today!
Home Details
Home Type
- Single Family
Est. Annual Taxes
- $3,113
Year Built
- Built in 2004
Lot Details
- 0.34 Acre Lot
- Cul-De-Sac
- Back Yard
HOA Fees
- $18 Monthly HOA Fees
Parking
- 2 Car Attached Garage
Home Design
- Transitional Architecture
- Shingle Roof
- Masonite
Interior Spaces
- 2,536 Sq Ft Home
- 2-Story Property
- 1 Fireplace
- Basement
- Crawl Space
Flooring
- Wood
- Carpet
Bedrooms and Bathrooms
- 5 Bedrooms
- 3 Full Bathrooms
Schools
- Efland Cheeks Elementary School
- Gravelly Hill Middle School
- Orange High School
Utilities
- Forced Air Heating and Cooling System
Community Details
- Ashwick Home Owners Association, Phone Number (828) 216-0177
- Ashwick Subdivision
Listing and Financial Details
- Assessor Parcel Number 9844697701
Map
Home Values in the Area
Average Home Value in this Area
Tax History
| Year | Tax Paid | Tax Assessment Tax Assessment Total Assessment is a certain percentage of the fair market value that is determined by local assessors to be the total taxable value of land and additions on the property. | Land | Improvement |
|---|---|---|---|---|
| 2024 | $3,113 | $308,100 | $55,000 | $253,100 |
| 2023 | $3,032 | $308,100 | $55,000 | $253,100 |
| 2022 | $2,958 | $308,100 | $55,000 | $253,100 |
| 2021 | $2,889 | $308,100 | $55,000 | $253,100 |
| 2020 | $2,722 | $275,700 | $50,000 | $225,700 |
| 2018 | $2,663 | $275,700 | $50,000 | $225,700 |
| 2017 | $2,935 | $275,700 | $50,000 | $225,700 |
| 2016 | $2,935 | $298,346 | $42,643 | $255,703 |
| 2015 | $2,935 | $298,346 | $42,643 | $255,703 |
| 2014 | $2,915 | $298,346 | $42,643 | $255,703 |
Property History
| Date | Event | Price | Change | Sq Ft Price |
|---|---|---|---|---|
| 04/05/2025 04/05/25 | For Sale | $575,000 | 0.0% | $227 / Sq Ft |
| 03/14/2025 03/14/25 | Pending | -- | -- | -- |
| 11/27/2024 11/27/24 | Price Changed | $575,000 | -2.5% | $227 / Sq Ft |
| 11/01/2024 11/01/24 | For Sale | $590,000 | -- | $233 / Sq Ft |
Deed History
| Date | Type | Sale Price | Title Company |
|---|---|---|---|
| Warranty Deed | $300,000 | -- | |
| Warranty Deed | $300,000 | -- | |
| Warranty Deed | $282,500 | -- | |
| Warranty Deed | $36,000 | -- |
Mortgage History
| Date | Status | Loan Amount | Loan Type |
|---|---|---|---|
| Open | $257,400 | New Conventional | |
| Closed | $278,000 | Unknown | |
| Closed | $40,000 | Credit Line Revolving | |
| Closed | $240,000 | Fannie Mae Freddie Mac | |
| Previous Owner | $226,000 | Fannie Mae Freddie Mac | |
| Closed | $30,000 | No Value Available |
Similar Homes in Efland, NC
Source: Doorify MLS
MLS Number: 10061181
APN: 9844697701
- 300 Ashwick Dr
- Lot 4 Harding St
- Lot 3 Brookhollow Rd
- 427 Watson Rd
- 3605 W Ten Rd
- 000 Olivia Pope Way
- 00 Olivia Pope Way
- 0000 Olivia Pope Way
- 5410 Us 70
- 5410 U S 70
- 1319 Frazier Rd
- 1264 Wynn Starr Ln
- 1335 Frazier Rd
- 711 Kentcie Ln
- 6123 Us 70
- 6123 U S 70
- 4200 Harmony Church Rd
- Tbd N Frazier Rd
- 0 Service Rd
- Lot 1 Mooresfield Rd
