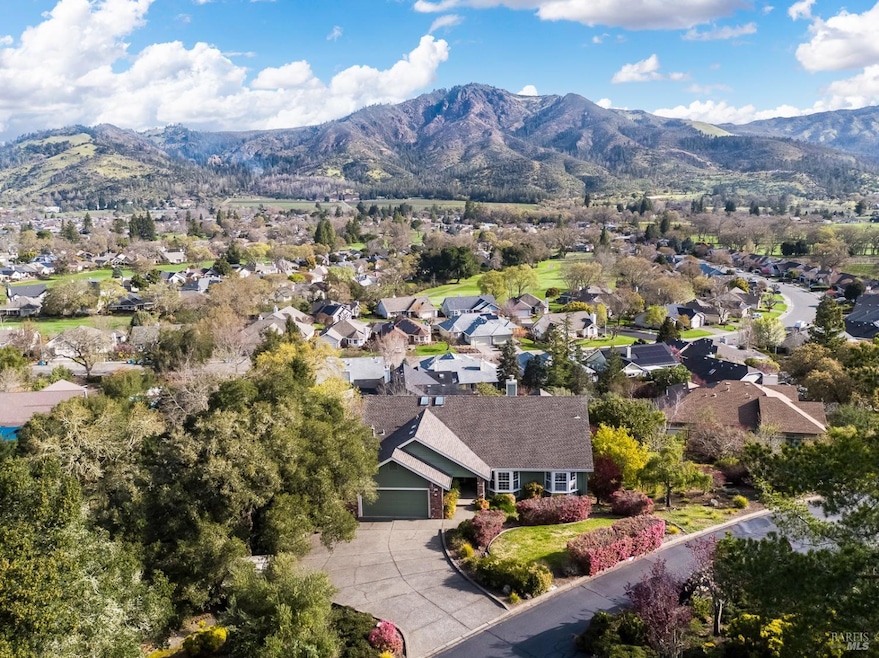
413 Crestridge Place Santa Rosa, CA 95409
Oakmont Village NeighborhoodEstimated payment $6,656/month
Highlights
- Fitness Center
- Mountain View
- Wood Flooring
- Kenwood Elementary School Rated A-
- Cathedral Ceiling
- Sauna
About This Home
Nestled atop Oakmont is where you'll find this popular Annadel floor plan with stunning views of the Valley of the Moon and Mayacama mountain range. As you enter this home you'll be drawn to glass sliders that open to the expansive, wrap-around deck to take advantage of this special setting. The eat-in kitchen with wood flooring features an electric downdraft cook-top, double ovens, a pass-through window to the deck, and opens to the family room with a large skylight and built-in bookcase with pull-outs. Nearby you'll find a half-bath and inside laundry room with utility sink and pantry. The living room has tall ceilings and a raised hearth fireplace for cozy evenings. Double doors open to the primary suite with a french door to the deck, and the bath features double sinks, soaking tub, and private water closet. The roof and gutters were just installed in 2024 and the deck a few years before that. There is a separate golf cart garage with a gravel driveway, and under house storage with lighting.
Home Details
Home Type
- Single Family
Est. Annual Taxes
- $8,084
Year Built
- Built in 1990
HOA Fees
- $121 Monthly HOA Fees
Parking
- 2 Car Direct Access Garage
- Front Facing Garage
- Garage Door Opener
Home Design
- Side-by-Side
- Concrete Foundation
- Composition Roof
Interior Spaces
- 2,185 Sq Ft Home
- 1-Story Property
- Cathedral Ceiling
- Ceiling Fan
- Raised Hearth
- Brick Fireplace
- Gas Fireplace
- Living Room with Fireplace
- Living Room with Attached Deck
- Combination Dining and Living Room
- Mountain Views
Kitchen
- Breakfast Area or Nook
- Double Oven
- Electric Cooktop
- Dishwasher
- Tile Countertops
- Compactor
- Disposal
Flooring
- Wood
- Carpet
- Tile
- Vinyl
Bedrooms and Bathrooms
- 3 Bedrooms
- Bathroom on Main Level
- Tile Bathroom Countertop
- Bathtub with Shower
- Window or Skylight in Bathroom
Laundry
- Laundry Room
- Dryer
- Washer
- Sink Near Laundry
Utilities
- Central Heating and Cooling System
- Gas Water Heater
Additional Features
- Shed
- Landscaped
Listing and Financial Details
- Assessor Parcel Number 016-780-018-000
Community Details
Overview
- Association fees include management
- Crestridge Owners Association, Phone Number (707) 285-0600
- Oakmont Village Subdivision
- Greenbelt
Amenities
- Community Barbecue Grill
- Sauna
- Recreation Room
Recreation
- Tennis Courts
- Outdoor Game Court
- Recreation Facilities
- Fitness Center
- Community Pool
- Community Spa
- Putting Green
- Dog Park
- Trails
Map
Home Values in the Area
Average Home Value in this Area
Tax History
| Year | Tax Paid | Tax Assessment Tax Assessment Total Assessment is a certain percentage of the fair market value that is determined by local assessors to be the total taxable value of land and additions on the property. | Land | Improvement |
|---|---|---|---|---|
| 2023 | $8,084 | $708,984 | $381,362 | $327,622 |
| 2022 | $7,416 | $695,084 | $373,885 | $321,199 |
| 2021 | $7,276 | $681,455 | $366,554 | $314,901 |
| 2020 | $7,251 | $674,469 | $362,796 | $311,673 |
| 2019 | $7,189 | $661,245 | $355,683 | $305,562 |
| 2018 | $7,127 | $648,280 | $348,709 | $299,571 |
| 2017 | $6,973 | $635,570 | $341,872 | $293,698 |
| 2016 | $6,916 | $623,109 | $335,169 | $287,940 |
| 2015 | $6,686 | $613,750 | $330,135 | $283,615 |
| 2014 | $6,228 | $583,000 | $314,000 | $269,000 |
Property History
| Date | Event | Price | Change | Sq Ft Price |
|---|---|---|---|---|
| 04/11/2025 04/11/25 | Pending | -- | -- | -- |
| 03/25/2025 03/25/25 | For Sale | $1,050,000 | -- | $481 / Sq Ft |
Deed History
| Date | Type | Sale Price | Title Company |
|---|---|---|---|
| Interfamily Deed Transfer | -- | None Available | |
| Deed | $409,000 | -- |
Mortgage History
| Date | Status | Loan Amount | Loan Type |
|---|---|---|---|
| Closed | $107,000 | Unknown |
Similar Homes in Santa Rosa, CA
Source: Bay Area Real Estate Information Services (BAREIS)
MLS Number: 325022528
APN: 016-780-018
- 7840 Oakmont Dr
- 7889 Oakmont Dr
- 8151 Oakmont Dr
- 357 Singing Brook Cir
- 330 Singing Brook Cir
- 348 Singing Brook Cir
- 338 Singing Brook Cir
- 469 Woodley Place
- 7379 Oakmont Dr
- 448 Oak Brook Ln
- 325 Twin Lakes Dr
- 431 Oak Brook Ln
- 429 Oak Brook Ln
- 365 Twin Lakes Dr
- 8852 Hood Mountain Cir
- 301 Twin Lakes Dr Unit CA
- 337 Pythian Rd
- 8923 Oakmont Dr
- 8911 Oakmont Dr
- 1460 Lawndale Rd
