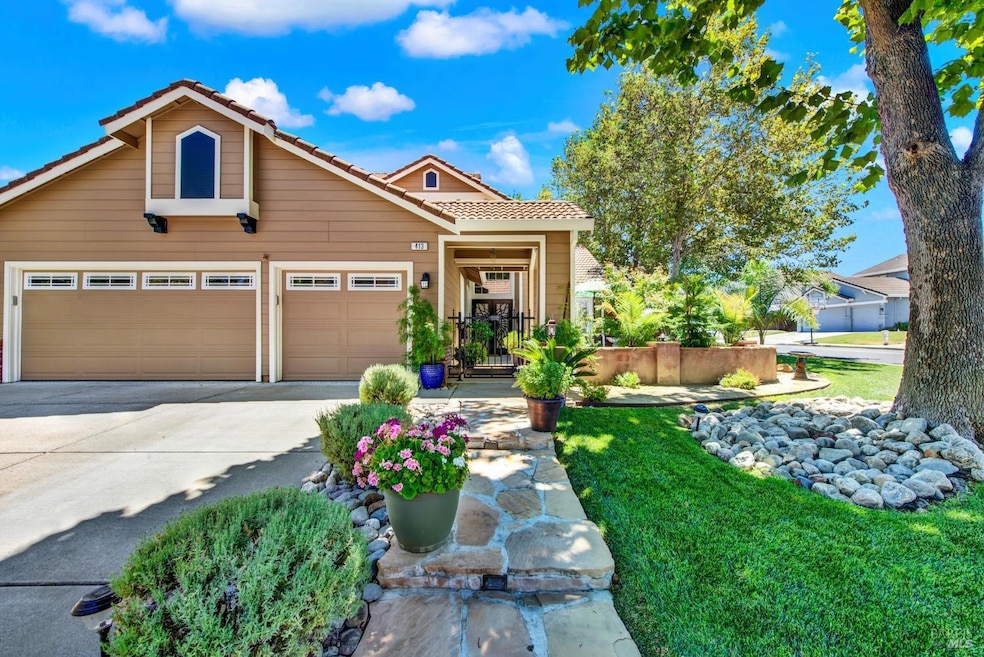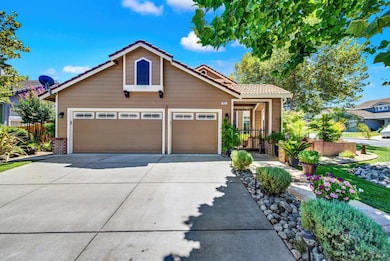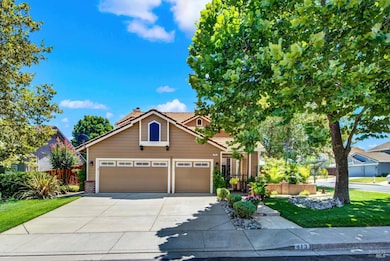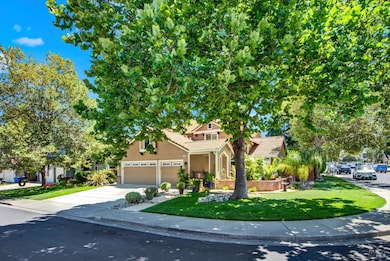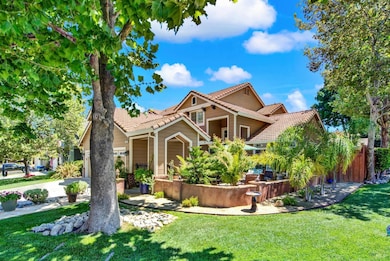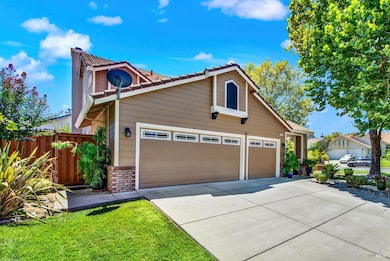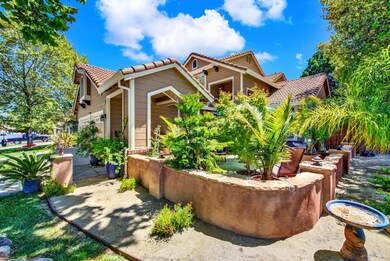
413 Crownpointe Cir Vacaville, CA 95687
Estimated payment $4,989/month
Highlights
- Cathedral Ceiling
- Main Floor Bedroom
- Quartz Countertops
- Will C. Wood High School Rated A-
- Window or Skylight in Bathroom
- Home Office
About This Home
Welcome to your dream home on Crownpoint! This stunning two-story residence boasts luxury with its impeccable upgrades and inviting ambiance. As you enter, you'll be greeted by beautiful new LVP flooring though out the entire home and fresh paint that creates a warm and elegant atmosphere. The gourmet kitchen, featuring sleek quartz countertops, soft close drawers, under cabinet recycle bin, corner lazy susan, roll out shelves and a chic backsplash, is perfect for entertaining. Natural light fills the home through stylish shutters, enhancing its charm. The remodeled bathrooms come with modern glass shower doors for a spa-like experience. Cozy up in the family room with its exquisite stone fireplace, ideal for relaxing evenings. Outside, enjoy a tranquil front courtyard with a soothing fountain, low voltage lighting and a backyard oasis with flourishing fruit trees and a charming gazebo perfect for entertaining. New fence with solar light caps. Tons of garage storage with professionally applied epoxy floor. This extraordinary Crownpoint residence offers thoughtful design and serene outdoor spaces. Schedule your showing today and get ready to fall in love!
Home Details
Home Type
- Single Family
Est. Annual Taxes
- $6,316
Year Built
- Built in 1999 | Remodeled
Lot Details
- 7,261 Sq Ft Lot
- Fenced
- Landscaped
- Front Yard Sprinklers
Parking
- 3 Car Garage
- Garage Door Opener
Home Design
- Raised Foundation
- Stucco
Interior Spaces
- 2,452 Sq Ft Home
- 2-Story Property
- Cathedral Ceiling
- Ceiling Fan
- Stone Fireplace
- Family Room Off Kitchen
- Living Room
- Formal Dining Room
- Home Office
- Laundry Room
Kitchen
- Walk-In Pantry
- Gas Cooktop
- Range Hood
- Dishwasher
- Kitchen Island
- Quartz Countertops
- Disposal
Flooring
- Laminate
- Vinyl
Bedrooms and Bathrooms
- 5 Bedrooms
- Main Floor Bedroom
- Primary Bedroom Upstairs
- Walk-In Closet
- Jack-and-Jill Bathroom
- Bathroom on Main Level
- 3 Full Bathrooms
- Quartz Bathroom Countertops
- Dual Sinks
- Bathtub with Shower
- Window or Skylight in Bathroom
Additional Features
- Courtyard
- Central Heating and Cooling System
Listing and Financial Details
- Assessor Parcel Number 0131-381-160
Map
Home Values in the Area
Average Home Value in this Area
Tax History
| Year | Tax Paid | Tax Assessment Tax Assessment Total Assessment is a certain percentage of the fair market value that is determined by local assessors to be the total taxable value of land and additions on the property. | Land | Improvement |
|---|---|---|---|---|
| 2024 | $6,316 | $535,445 | $133,860 | $401,585 |
| 2023 | $6,172 | $524,947 | $131,236 | $393,711 |
| 2022 | $6,022 | $514,655 | $128,663 | $385,992 |
| 2021 | $6,080 | $504,565 | $126,141 | $378,424 |
| 2020 | $6,002 | $499,392 | $124,848 | $374,544 |
| 2019 | $5,848 | $489,600 | $122,400 | $367,200 |
| 2018 | $3,432 | $275,973 | $77,272 | $198,701 |
| 2017 | $3,720 | $270,562 | $75,757 | $194,805 |
| 2016 | $3,440 | $265,258 | $74,272 | $190,986 |
| 2015 | $3,236 | $261,275 | $73,157 | $188,118 |
| 2014 | $3,038 | $256,158 | $71,724 | $184,434 |
Property History
| Date | Event | Price | Change | Sq Ft Price |
|---|---|---|---|---|
| 04/23/2025 04/23/25 | Price Changed | $799,500 | -1.3% | $326 / Sq Ft |
| 03/13/2025 03/13/25 | For Sale | $809,900 | +68.7% | $330 / Sq Ft |
| 01/31/2018 01/31/18 | Sold | $480,000 | 0.0% | $196 / Sq Ft |
| 01/26/2018 01/26/18 | Pending | -- | -- | -- |
| 12/08/2017 12/08/17 | For Sale | $480,000 | -- | $196 / Sq Ft |
Deed History
| Date | Type | Sale Price | Title Company |
|---|---|---|---|
| Grant Deed | $480,000 | Fidelity National Title Co | |
| Grant Deed | $250,000 | Old Republic Title Company | |
| Grant Deed | $256,500 | Frontier Title Company |
Mortgage History
| Date | Status | Loan Amount | Loan Type |
|---|---|---|---|
| Open | $525,750 | New Conventional | |
| Closed | $68,000 | Credit Line Revolving | |
| Closed | $457,650 | New Conventional | |
| Closed | $461,029 | FHA | |
| Previous Owner | $243,662 | FHA | |
| Previous Owner | $399,200 | New Conventional | |
| Previous Owner | $296,000 | Unknown | |
| Previous Owner | $285,000 | Unknown | |
| Previous Owner | $205,200 | No Value Available | |
| Closed | $25,650 | No Value Available |
Similar Homes in Vacaville, CA
Source: Bay Area Real Estate Information Services (BAREIS)
MLS Number: 325021839
APN: 0131-381-160
- 343 Springvalley Dr
- 1109 Amber Ridge Ln
- 205 Arrowhead Dr
- 641 Beelard Dr
- 137 Summerfield Dr
- 361 Elsinore Dr
- 207 Shasta Dr
- 137 Arrowhead Dr
- 301 Mono Dr
- 238 Brookdale Dr
- 128 Del Rio Ct Unit 1
- 158 Del Rio Ct Unit 3
- 299 Shasta Dr Unit 14
- 299 Shasta Dr Unit 21
- 1206 Marshall Rd
- 662 Arcadia Dr
- 39 Sunset Dr
- 680 Arcadia Dr
- 690 Arcadia Dr
- 824 Syracuse Dr
