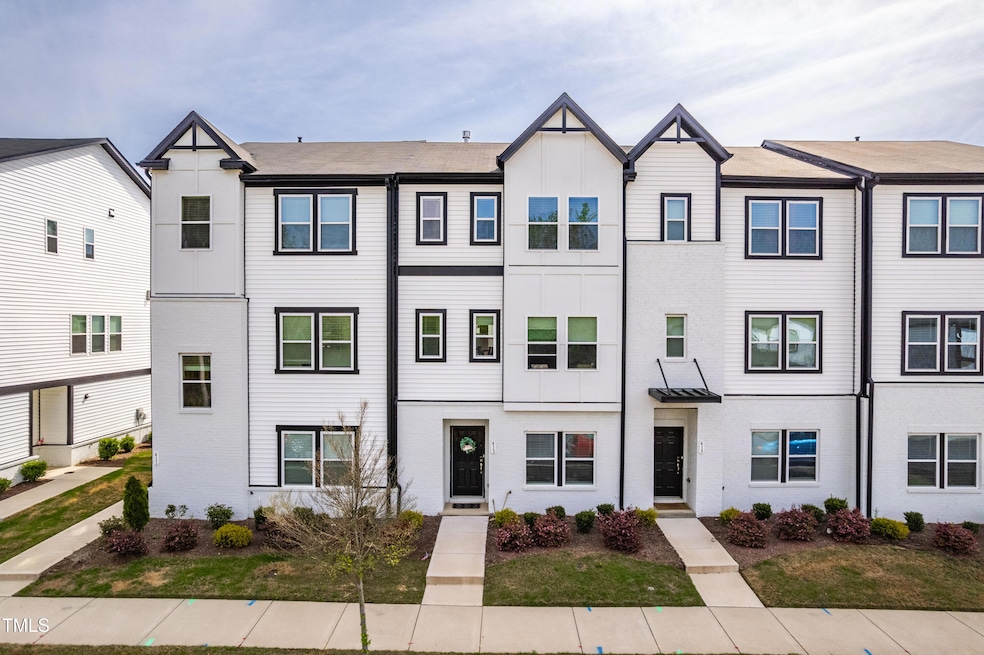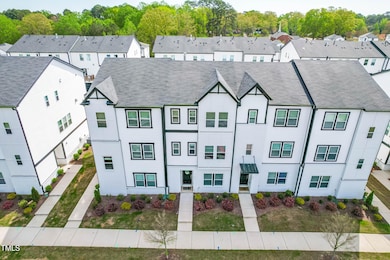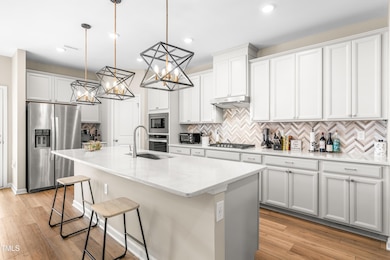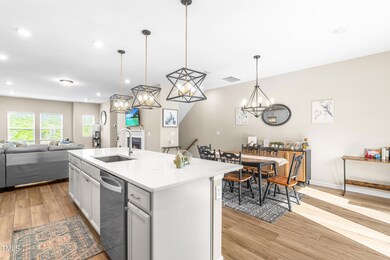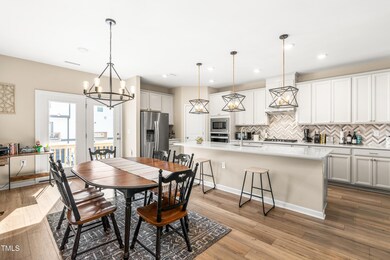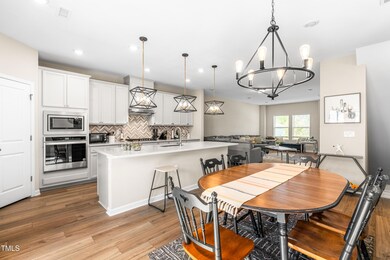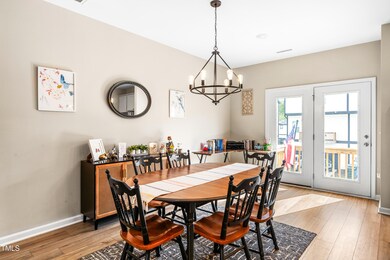
413 Diversity Way Raleigh, NC 27610
King Charles NeighborhoodEstimated payment $2,871/month
Highlights
- Deck
- Transitional Architecture
- 2 Car Attached Garage
- Ligon Magnet Middle School Rated A
- Quartz Countertops
- Brick Veneer
About This Home
Gorgeous Executive Townhome - 4 Bed | 3.5 Bath | Over 2,000 Sq Ft
Welcome to this stunning 4-bedroom, 3.5-bathroom energy-efficient executive townhome, just 2½ years young and offering over 2,000 square feet of luxurious living space. Designed with comfort, style, and sustainability in mind, this home is perfect for modern living.
Step into the gourmet kitchen, featuring state-of-the-art stainless steel appliances, a spacious pantry, and a large quartz island—perfect for entertaining guests. The open-concept layout flows seamlessly into a spacious, light-filled living room, with oversized windows that invite in abundant natural light. Enjoy your morning coffee or evening wind-down on the private balcony.
The flex space on the main floor offers endless possibilities—ideal for a home office, fitness area, or additional lounge space. Upstairs, the expansive master suite features generous windows, a walk-in closet, and a spa-inspired ensuite bath with a double-sized shower.
Additional highlights include an included washer and dryer, energy-efficient construction throughout, and a quiet, peaceful neighborhood—a perfect place to call home.
Located just down the road from WakeMed Campus with easy access to public transportation, NC State University, RDU Airport, RTP, and just 3 miles from vibrant Downtown Raleigh and I-40. This is executive townhome living at its finest—don't miss your opportunity to make it yours!
Townhouse Details
Home Type
- Townhome
Est. Annual Taxes
- $3,333
Year Built
- Built in 2023
HOA Fees
- $165 Monthly HOA Fees
Parking
- 2 Car Attached Garage
- Parking Pad
- Rear-Facing Garage
- 2 Open Parking Spaces
Home Design
- Transitional Architecture
- Brick Veneer
- Slab Foundation
- Shingle Roof
- Vinyl Siding
Interior Spaces
- 2,172 Sq Ft Home
- 3-Story Property
- Gas Log Fireplace
- Living Room with Fireplace
- Dining Room
Kitchen
- Built-In Oven
- Gas Cooktop
- Range Hood
- Microwave
- Dishwasher
- ENERGY STAR Qualified Appliances
- Kitchen Island
- Quartz Countertops
Flooring
- Carpet
- Tile
- Vinyl
Bedrooms and Bathrooms
- 4 Bedrooms
- Bathtub with Shower
- Walk-in Shower
Laundry
- Laundry in unit
- Dryer
- Washer
Schools
- Bugg Elementary School
- Ligon Middle School
- Enloe High School
Utilities
- Forced Air Zoned Heating and Cooling System
- Heat Pump System
- Tankless Water Heater
- Gas Water Heater
Additional Features
- Deck
- 1,742 Sq Ft Lot
Community Details
- Association fees include ground maintenance
- Elite Management Association, Phone Number (919) 233-7660
- Built by Meritage Homes
- Montage Subdivision
Listing and Financial Details
- Assessor Parcel Number 0493876
Map
Home Values in the Area
Average Home Value in this Area
Tax History
| Year | Tax Paid | Tax Assessment Tax Assessment Total Assessment is a certain percentage of the fair market value that is determined by local assessors to be the total taxable value of land and additions on the property. | Land | Improvement |
|---|---|---|---|---|
| 2022 | -- | $60,000 | $60,000 | $0 |
Property History
| Date | Event | Price | Change | Sq Ft Price |
|---|---|---|---|---|
| 04/11/2025 04/11/25 | For Sale | $435,000 | 0.0% | $200 / Sq Ft |
| 12/18/2023 12/18/23 | Off Market | -- | -- | -- |
| 12/15/2023 12/15/23 | Off Market | $375,000 | -- | -- |
| 12/11/2023 12/11/23 | Off Market | -- | -- | -- |
| 04/09/2023 04/09/23 | Rented | -- | -- | -- |
| 03/31/2023 03/31/23 | Sold | $375,000 | 0.0% | $185 / Sq Ft |
| 03/18/2023 03/18/23 | For Rent | $2,395 | 0.0% | -- |
| 01/31/2023 01/31/23 | Pending | -- | -- | -- |
| 01/26/2023 01/26/23 | For Sale | $375,000 | -- | $185 / Sq Ft |
Similar Homes in the area
Source: Doorify MLS
MLS Number: 10089033
APN: 1723.10-26-8724-000
- 609 Rawls Dr
- 304 Diversity Way
- 500 Rawls Dr
- 3109 Cinnamon Cir
- 769 Rawls Dr
- 2809 Haven Rd
- 3305 Friar Tuck Rd
- 620 Sunnybrook Rd
- 833 Rawls Dr
- 655 Sunnybrook Rd
- 640 Sunnybrook Rd
- 231 Donald Ross Dr
- 704 Sunnybrook Rd
- 733 Carlisle St
- 911 Williams Rd
- 644 Sunnybrook Rd
- 154 Luther Rd
- 1004 Carlisle St
- 2341 New Bern Ave
- 2506 Poole Rd
