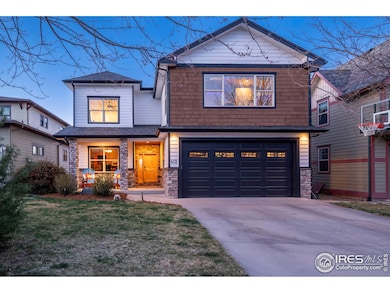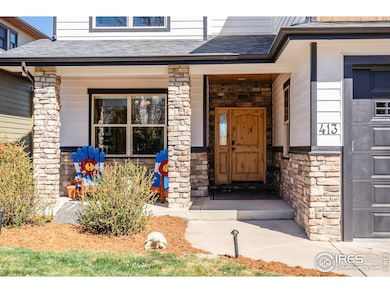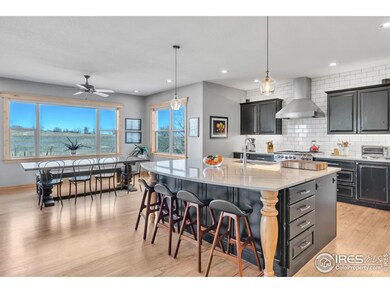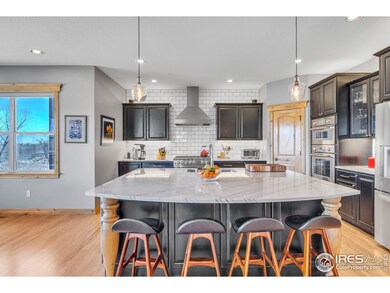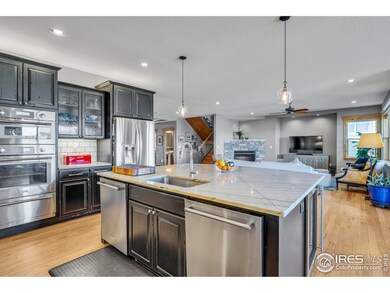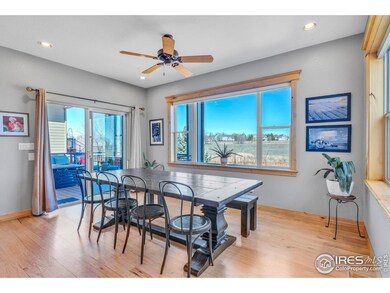
413 E Elm St Lafayette, CO 80026
Estimated payment $8,132/month
Highlights
- Open Floorplan
- Mountain View
- Deck
- Angevine Middle School Rated A-
- Fireplace in Primary Bedroom
- Wood Flooring
About This Home
Backing to acres of open space and trails, and just a few blocks to old town Lafayette, this coveted location is quiet and peaceful. The unobstructed views across the open space from every picture window are breathtaking! This distinctive home offers an ideal blend of casual comfort and Colorado design. The chef's kitchen, living room, and informal dining all flow together seamlessly and are the heart of this home. Kitchen highlights include a Thermador oven and warming drawer, two Kitchen Aid dishwashers, a wine fridge, and a huge center island. The warm and cozy living room features a gas fireplace and memorable views. Off the informal dining room is a spacious covered deck ideal for lounging, grilling, or entertaining al fresco. The versatile main level floorplan offers two additional studies ideal for working at home. Or use the studies as a formal dining room and/or main floor bedroom. Upstairs are four spacious bedrooms and three bathrooms. The lux primary retreat features a gas fireplace, another large, covered deck with back range and open space views, a generous walk in closet, and a five piece bath. The convenient laundry is also upstairs. The walkout lower level has plenty of space for movies, games, and working out. A full bath and workshop are also found downstairs. Take a morning hike out your door and enjoy the fresh air and views. And just minutes away - the Lafayette rec center, library, dog park, skate park, and all the fun and excitement of old town Lafayette - enjoy brunch at Tangerine, tacos at Efrain's, or fried chicken at The Post. A coveted and irreplaceable setting in a tucked away yet convenient neighborhood!
Home Details
Home Type
- Single Family
Est. Annual Taxes
- $7,168
Year Built
- Built in 2004
Lot Details
- 6,952 Sq Ft Lot
- Open Space
- South Facing Home
- Southern Exposure
- Level Lot
- Sprinkler System
Parking
- 2 Car Attached Garage
- Garage Door Opener
Home Design
- Wood Frame Construction
- Composition Roof
- Stone
Interior Spaces
- 4,848 Sq Ft Home
- 2-Story Property
- Open Floorplan
- Bar Fridge
- Ceiling Fan
- Multiple Fireplaces
- Gas Fireplace
- Double Pane Windows
- Window Treatments
- Wood Frame Window
- Family Room
- Living Room with Fireplace
- Dining Room
- Mountain Views
- Radon Detector
Kitchen
- Eat-In Kitchen
- Microwave
- Dishwasher
- Kitchen Island
Flooring
- Wood
- Carpet
Bedrooms and Bathrooms
- 5 Bedrooms
- Fireplace in Primary Bedroom
- Walk-In Closet
- Primary Bathroom is a Full Bathroom
Laundry
- Laundry on upper level
- Dryer
- Washer
- Sink Near Laundry
Outdoor Features
- Deck
- Patio
- Separate Outdoor Workshop
Schools
- Sanchez Elementary School
- Angevine Middle School
- Centaurus High School
Utilities
- Forced Air Zoned Heating and Cooling System
Community Details
- No Home Owners Association
- First Union Subdivision
Listing and Financial Details
- Assessor Parcel Number R0506606
Map
Home Values in the Area
Average Home Value in this Area
Tax History
| Year | Tax Paid | Tax Assessment Tax Assessment Total Assessment is a certain percentage of the fair market value that is determined by local assessors to be the total taxable value of land and additions on the property. | Land | Improvement |
|---|---|---|---|---|
| 2024 | $7,046 | $80,896 | $21,507 | $59,389 |
| 2023 | $7,046 | $80,896 | $25,192 | $59,389 |
| 2022 | $5,830 | $62,070 | $17,083 | $44,987 |
| 2021 | $5,767 | $63,857 | $17,575 | $46,282 |
| 2020 | $5,238 | $57,307 | $16,588 | $40,719 |
| 2019 | $5,165 | $57,307 | $16,588 | $40,719 |
| 2018 | $4,963 | $54,360 | $12,528 | $41,832 |
| 2017 | $4,832 | $61,928 | $13,850 | $48,078 |
| 2016 | $4,321 | $47,067 | $13,691 | $33,376 |
| 2015 | $4,049 | $43,072 | $17,910 | $25,162 |
| 2014 | $3,724 | $43,072 | $17,910 | $25,162 |
Property History
| Date | Event | Price | Change | Sq Ft Price |
|---|---|---|---|---|
| 04/01/2025 04/01/25 | For Sale | $1,350,000 | +39.9% | $278 / Sq Ft |
| 06/24/2021 06/24/21 | Off Market | $965,000 | -- | -- |
| 04/16/2019 04/16/19 | Sold | $965,000 | -2.0% | $206 / Sq Ft |
| 01/10/2019 01/10/19 | For Sale | $985,000 | -- | $211 / Sq Ft |
Deed History
| Date | Type | Sale Price | Title Company |
|---|---|---|---|
| Warranty Deed | $965,000 | First American Title | |
| Warranty Deed | $589,612 | Fahtco | |
| Warranty Deed | $135,000 | First American Heritage Titl |
Mortgage History
| Date | Status | Loan Amount | Loan Type |
|---|---|---|---|
| Open | $654,350 | New Conventional | |
| Closed | $99,000 | Credit Line Revolving | |
| Closed | $772,000 | Adjustable Rate Mortgage/ARM | |
| Previous Owner | $300,000 | Commercial | |
| Previous Owner | $146,442 | New Conventional | |
| Previous Owner | $300,000 | Purchase Money Mortgage | |
| Previous Owner | $360,000 | Construction | |
| Closed | $95,000 | No Value Available |
Similar Homes in the area
Source: IRES MLS
MLS Number: 1029860
APN: 1465353-02-008
- 503 E Oak St
- 452 N Finch Ave Unit 452B
- 616 Wild Ridge Cir
- 913 Latigo Loop
- 917 Latigo Loop
- 909 Latigo Loop
- 921 Latigo Loop
- 610 E Baseline Rd
- 211 E Geneseo St
- 704 E Baseline Rd
- 327 E Simpson St
- 105 N Iowa Ave
- 938 Hearteye Trail
- 109 W Simpson St
- 305 E Cannon St
- 110 Lucerne Dr
- 205 Lucerne Dr
- 306 E Cannon St
- 907 Stein St
- 1011 Glenwood Dr

