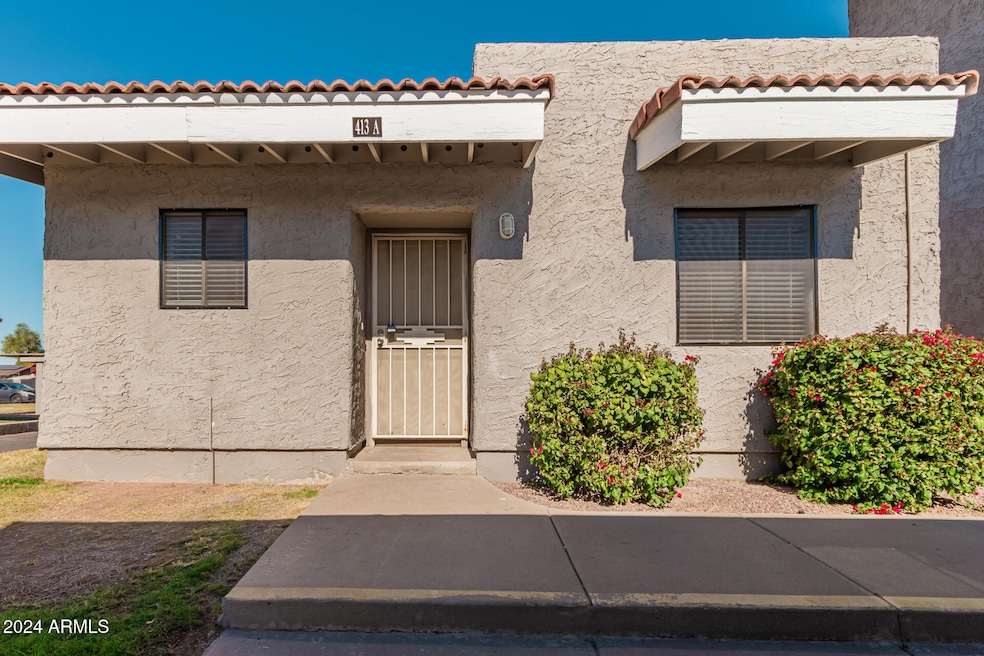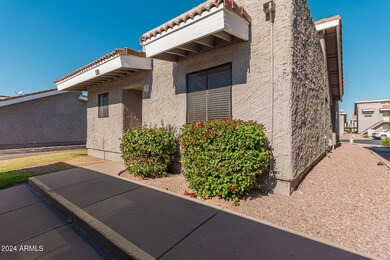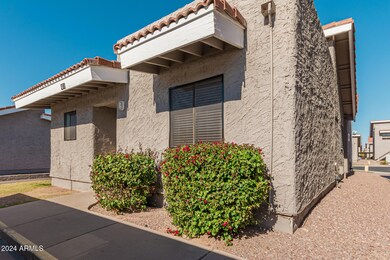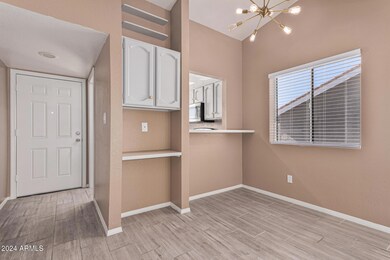
413 E Linda Ln Unit A Gilbert, AZ 85234
Downtown Gilbert NeighborhoodHighlights
- Granite Countertops
- Breakfast Bar
- Property is near a bus stop
- Burk Elementary School Rated A-
- Tile Flooring
- 2-minute walk to John Allen Park
About This Home
As of January 2025Fantastic opportunity to own this lovely 2-bedroom townhome in Meadowbrook Village! Discover an inviting living room with soaring vaulted ceilings, clerestory windows that bathe the space with natural light, an earth-tone palette, chic light fixtures, and attractive wood-look flooring. The kitchen comes with granite counters, crisp white cabinetry, stainless steel appliances, a pantry, and a functional pass-through with a breakfast bar for casual meals. The primary bedroom offers a convenient walk-in closet and a private bathroom. You'll also find a covered patio and a storage area. Don't miss out on this fantastic opportunity!
Last Agent to Sell the Property
Russ Lyon Sotheby's International Realty License #SA659490000

Townhouse Details
Home Type
- Townhome
Est. Annual Taxes
- $497
Year Built
- Built in 1983
Lot Details
- 774 Sq Ft Lot
- Grass Covered Lot
HOA Fees
- $250 Monthly HOA Fees
Parking
- 2 Carport Spaces
Home Design
- Wood Frame Construction
- Tile Roof
- Stucco
Interior Spaces
- 813 Sq Ft Home
- 1-Story Property
- Ceiling Fan
- Tile Flooring
Kitchen
- Breakfast Bar
- Built-In Microwave
- Granite Countertops
Bedrooms and Bathrooms
- 2 Bedrooms
- Remodeled Bathroom
- Primary Bathroom is a Full Bathroom
- 2 Bathrooms
Location
- Property is near a bus stop
Schools
- Gilbert Elementary School
- Gilbert Junior High School
- Gilbert High School
Utilities
- Refrigerated Cooling System
- Heating Available
Community Details
- Association fees include roof repair, insurance, front yard maint, trash, maintenance exterior
- Meadowbrook Association, Phone Number (602) 943-2384
- Meadowbrook Village Amd Subdivision
Listing and Financial Details
- Tax Lot 9A
- Assessor Parcel Number 304-12-426
Map
Home Values in the Area
Average Home Value in this Area
Property History
| Date | Event | Price | Change | Sq Ft Price |
|---|---|---|---|---|
| 01/23/2025 01/23/25 | Sold | $262,000 | -3.0% | $322 / Sq Ft |
| 01/07/2025 01/07/25 | Pending | -- | -- | -- |
| 01/05/2025 01/05/25 | Price Changed | $270,000 | -4.1% | $332 / Sq Ft |
| 12/10/2024 12/10/24 | Price Changed | $281,500 | -2.9% | $346 / Sq Ft |
| 11/22/2024 11/22/24 | For Sale | $289,900 | 0.0% | $357 / Sq Ft |
| 03/15/2021 03/15/21 | Rented | $1,500 | 0.0% | -- |
| 02/19/2021 02/19/21 | For Rent | $1,500 | 0.0% | -- |
| 02/03/2021 02/03/21 | Sold | $239,500 | -4.0% | $295 / Sq Ft |
| 01/14/2021 01/14/21 | Pending | -- | -- | -- |
| 01/05/2021 01/05/21 | For Sale | $249,500 | +74.5% | $307 / Sq Ft |
| 06/14/2019 06/14/19 | Sold | $143,000 | +2.1% | $176 / Sq Ft |
| 05/17/2019 05/17/19 | Pending | -- | -- | -- |
| 05/06/2019 05/06/19 | For Sale | $140,000 | +75.0% | $172 / Sq Ft |
| 12/31/2015 12/31/15 | Sold | $80,000 | -11.0% | $98 / Sq Ft |
| 11/20/2015 11/20/15 | For Sale | $89,900 | 0.0% | $111 / Sq Ft |
| 06/23/2015 06/23/15 | Rented | $775 | 0.0% | -- |
| 06/21/2015 06/21/15 | Off Market | $775 | -- | -- |
| 05/02/2015 05/02/15 | For Rent | $775 | +10.7% | -- |
| 05/01/2014 05/01/14 | Rented | $700 | 0.0% | -- |
| 04/28/2014 04/28/14 | Off Market | $700 | -- | -- |
| 03/20/2014 03/20/14 | For Rent | $700 | +3.7% | -- |
| 03/01/2012 03/01/12 | Rented | $675 | 0.0% | -- |
| 02/18/2012 02/18/12 | Off Market | $675 | -- | -- |
| 12/09/2011 12/09/11 | For Rent | $675 | -- | -- |
Tax History
| Year | Tax Paid | Tax Assessment Tax Assessment Total Assessment is a certain percentage of the fair market value that is determined by local assessors to be the total taxable value of land and additions on the property. | Land | Improvement |
|---|---|---|---|---|
| 2025 | $497 | $5,679 | -- | -- |
| 2024 | $499 | $5,408 | -- | -- |
| 2023 | $499 | $17,880 | $3,570 | $14,310 |
| 2022 | $485 | $14,180 | $2,830 | $11,350 |
| 2021 | $502 | $12,180 | $2,430 | $9,750 |
| 2020 | $495 | $8,730 | $1,740 | $6,990 |
| 2019 | $460 | $7,920 | $1,580 | $6,340 |
| 2018 | $447 | $7,250 | $1,450 | $5,800 |
| 2017 | $432 | $6,780 | $1,350 | $5,430 |
| 2016 | $443 | $6,170 | $1,230 | $4,940 |
| 2015 | $404 | $5,460 | $1,090 | $4,370 |
Mortgage History
| Date | Status | Loan Amount | Loan Type |
|---|---|---|---|
| Previous Owner | $108,675 | New Conventional | |
| Previous Owner | $63,900 | Unknown |
Deed History
| Date | Type | Sale Price | Title Company |
|---|---|---|---|
| Warranty Deed | $262,000 | Fidelity National Title Agency | |
| Warranty Deed | $239,500 | Empire West Title Agency Llc | |
| Warranty Deed | $178,000 | Empire West Title Agency Llc | |
| Warranty Deed | $144,900 | Empire West Title Agency Llc | |
| Cash Sale Deed | $80,000 | Lawyers Title Of Arizona Inc | |
| Warranty Deed | -- | None Available | |
| Warranty Deed | -- | None Available | |
| Trustee Deed | $27,000 | None Available |
Similar Homes in Gilbert, AZ
Source: Arizona Regional Multiple Listing Service (ARMLS)
MLS Number: 6786435
APN: 304-12-426
- 413 E Linda Ln Unit D
- 406 E Washington Ave Unit C
- 591 E Park Ave
- 217 N Ironwood St
- 221 N Ironwood St
- 134 E Elliot Rd
- 310 E Stonebridge Dr
- 250 N La Arboleta Dr
- 441 E Palo Brea Ct
- 438 E Vaughn Ave
- 92 N Palm St
- 242 E Stonebridge Dr
- 719 E Page Ave
- 20 S Buena Vista Ave Unit 207
- 339 E Horseshoe Ave
- 102 S Honeysuckle Ln
- 41 S Honeysuckle Ln
- 246 E Hemlock Ave
- 690 E Seattle Slew Ln
- 261 E Mesquite St






