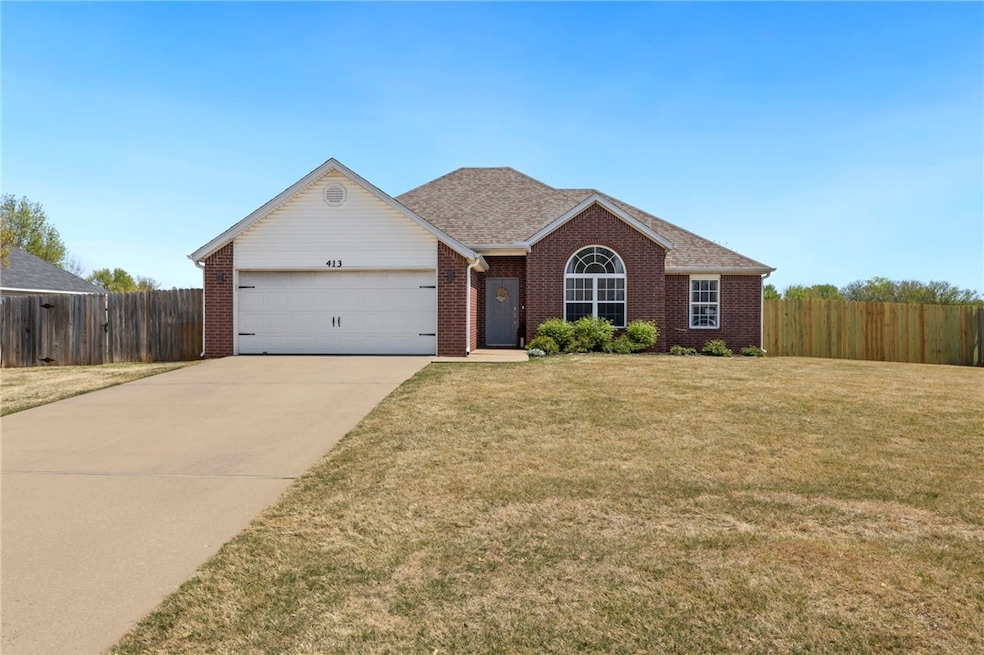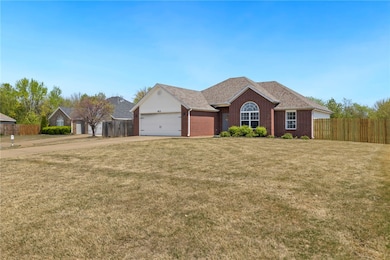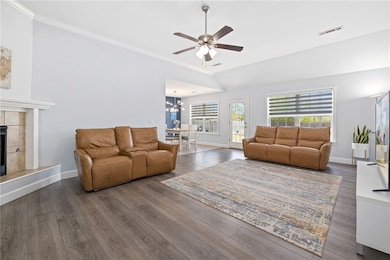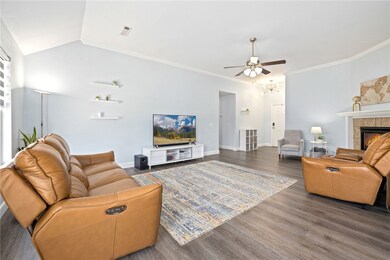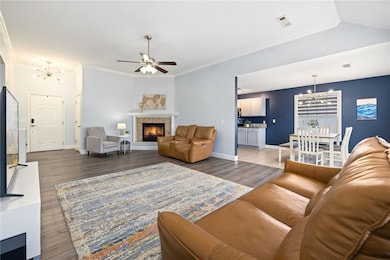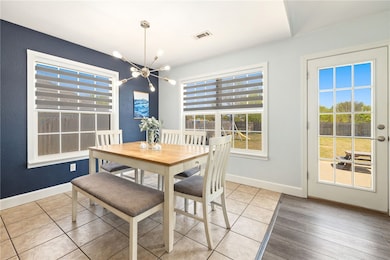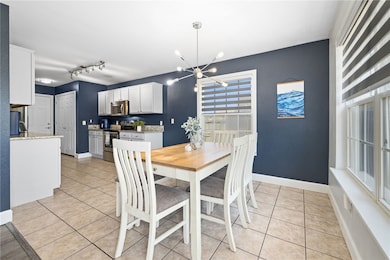
413 Emerald St Lowell, AR 72745
Estimated payment $1,862/month
Highlights
- Above Ground Pool
- Traditional Architecture
- Granite Countertops
- Kirksey Middle School Rated A-
- Attic
- Cul-De-Sac
About This Home
Just in time for mild evenings on the patio and summer days in the backyard, here’s a fantastic 3 bed/2 bath home on a rare .37 acre lot! Nestled into a quiet cul-de-sac, the house features an extended patio with covered pergola for every kind of relaxation. Inside, find a pleasing color palette, vaulted ceiling, LVP flooring, and on-trend lighting along with a cozy corner fireplace. The primary bedroom lives big with a tray ceiling and walk-in closet, plus the ensuite offers a dual vanity and Bluetooth sound. Best of all, upstairs flex-room can be tailored to meet your needs for a home office, craft area, man cave, or play room— with walk-in attic storage and tons of floored space. Don’t miss this Lowell gem that offers plenty of elbow room both inside and outside.
Listing Agent
Collier & Associates-Bentonville Branch Brokerage Phone: 479-274-8121 License #EB00068357
Home Details
Home Type
- Single Family
Est. Annual Taxes
- $1,287
Year Built
- Built in 2003
Lot Details
- 0.37 Acre Lot
- Cul-De-Sac
- Privacy Fence
- Wood Fence
- Back Yard Fenced
- Landscaped
- Level Lot
Home Design
- Traditional Architecture
- Slab Foundation
- Shingle Roof
- Architectural Shingle Roof
- Vinyl Siding
Interior Spaces
- 1,439 Sq Ft Home
- 2-Story Property
- Ceiling Fan
- Gas Log Fireplace
- Double Pane Windows
- Vinyl Clad Windows
- Blinds
- Living Room with Fireplace
- Storage
- Washer and Dryer Hookup
- Fire and Smoke Detector
- Attic
Kitchen
- Eat-In Kitchen
- Electric Oven
- Self-Cleaning Oven
- Electric Cooktop
- Microwave
- Plumbed For Ice Maker
- Dishwasher
- Granite Countertops
- Disposal
Flooring
- Ceramic Tile
- Luxury Vinyl Plank Tile
Bedrooms and Bathrooms
- 3 Bedrooms
- Walk-In Closet
- 2 Full Bathrooms
Parking
- 2 Car Attached Garage
- Garage Door Opener
Pool
- Above Ground Pool
- Outdoor Pool
Outdoor Features
- Patio
Utilities
- Central Heating and Cooling System
- Heating System Uses Gas
- Gas Water Heater
Community Details
- Property has a Home Owners Association
- Southfork Sub Ph Iiia Lowell Subdivision
Listing and Financial Details
- Exclusions: shed
- Tax Lot 221
Map
Home Values in the Area
Average Home Value in this Area
Tax History
| Year | Tax Paid | Tax Assessment Tax Assessment Total Assessment is a certain percentage of the fair market value that is determined by local assessors to be the total taxable value of land and additions on the property. | Land | Improvement |
|---|---|---|---|---|
| 2024 | $1,656 | $53,764 | $15,200 | $38,564 |
| 2023 | $1,577 | $34,750 | $7,200 | $27,550 |
| 2022 | $1,278 | $34,750 | $7,200 | $27,550 |
| 2021 | $1,197 | $34,750 | $7,200 | $27,550 |
| 2020 | $1,125 | $25,770 | $4,000 | $21,770 |
| 2019 | $1,086 | $25,770 | $4,000 | $21,770 |
| 2018 | $1,111 | $25,770 | $4,000 | $21,770 |
| 2017 | $1,021 | $25,770 | $4,000 | $21,770 |
| 2016 | $1,021 | $25,770 | $4,000 | $21,770 |
| 2015 | $1,286 | $24,170 | $4,400 | $19,770 |
| 2014 | $1,286 | $24,170 | $4,400 | $19,770 |
Property History
| Date | Event | Price | Change | Sq Ft Price |
|---|---|---|---|---|
| 04/24/2025 04/24/25 | For Sale | $315,000 | 0.0% | $219 / Sq Ft |
| 04/17/2025 04/17/25 | Pending | -- | -- | -- |
| 04/15/2025 04/15/25 | For Sale | $315,000 | +126.6% | $219 / Sq Ft |
| 01/11/2016 01/11/16 | Sold | $139,000 | -4.1% | $97 / Sq Ft |
| 12/12/2015 12/12/15 | Pending | -- | -- | -- |
| 10/23/2015 10/23/15 | For Sale | $144,900 | +36.1% | $101 / Sq Ft |
| 06/01/2015 06/01/15 | Sold | $106,490 | -22.3% | $74 / Sq Ft |
| 05/02/2015 05/02/15 | Pending | -- | -- | -- |
| 02/11/2015 02/11/15 | For Sale | $137,000 | -- | $95 / Sq Ft |
Deed History
| Date | Type | Sale Price | Title Company |
|---|---|---|---|
| Warranty Deed | $139,000 | Attorney | |
| Special Warranty Deed | -- | None Available | |
| Trustee Deed | $146,148 | None Available | |
| Warranty Deed | $143,000 | Heritage Land Title Of Arkan | |
| Warranty Deed | $129,000 | -- | |
| Warranty Deed | $87,000 | -- |
Mortgage History
| Date | Status | Loan Amount | Loan Type |
|---|---|---|---|
| Open | $151,600 | New Conventional | |
| Closed | $136,482 | FHA | |
| Previous Owner | $140,790 | FHA |
Similar Homes in Lowell, AR
Source: Northwest Arkansas Board of REALTORS®
MLS Number: 1304631
APN: 12-02247-000
- 117 S Bailey St
- 607 Citrine St
- 710 Copper St
- 100 N Melody St
- 1117 Emilia Ave
- 1107 Daylily Ave
- 1105 Daylily Ave
- 1103 Daylily Ave
- 1123 Daylily Ave
- 1117 Daylily Ave
- 1134 Emilia Ave
- 718 Mcclure Ave
- 1100 Pineapple Ave
- 318 Honeysuckle St
- 1105 Pineapple Ave
- 1106 Pineapple Ave
- 1104 Harvest Ave
- 1103 Pineapple Ave
- 1110 Pineapple Ave
- 1108 Pineapple Ave
