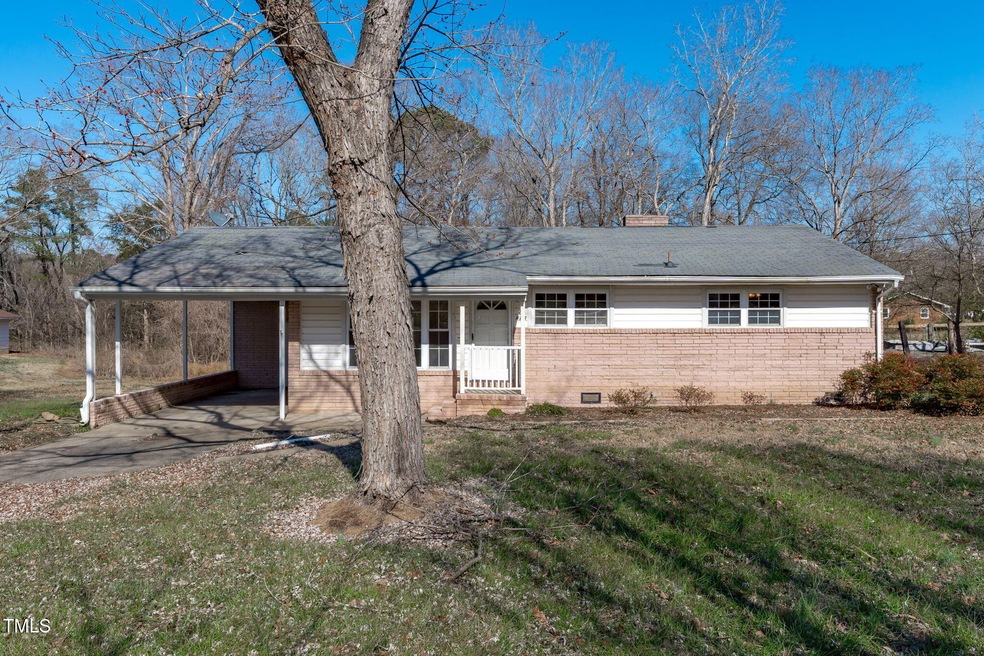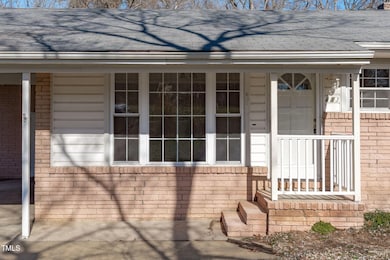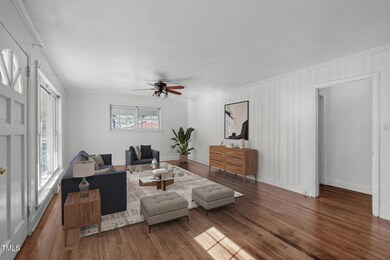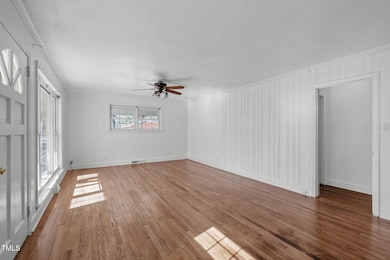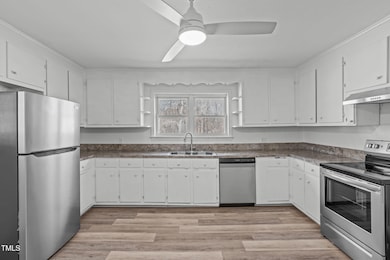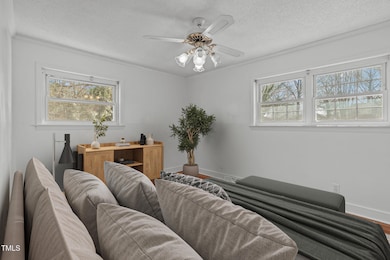
413 Hocutt Rd Durham, NC 27703
Eastern Durham NeighborhoodHighlights
- 1.79 Acre Lot
- No HOA
- Stainless Steel Appliances
- Wood Flooring
- Covered patio or porch
- 3 Car Attached Garage
About This Home
As of April 2025Introducing a charming brick ranch—a delightful 3-bedroom, 1.5-bath retreat set on over a half-acre, with an additional 1.116-acre lot at 252 Sherron Rd for a total of 1.787 acres of opportunity! Venture into a bright, spacious living room where a generous picture window floods the space with natural light, beautifully accentuating original hardwood floors and freshly painted walls. The expansive kitchen boasts brand-new stainless steel appliances, elegant luxury vinyl flooring, and an abundance of cabinetry and counter space. The primary bedroom offers a welcoming walk-in closet and its own convenient half bath. A wired workshop at the rear of the property overlooks the extra lot, perfect for creative projects or a dedicated home office. Additional amenities include a covered carport with a sizable closet and ceiling fans in every bedroom. Enjoy nearby attractions like Zinchouse Winery & Brewery, and benefit from easy access to Brier Creek, RDU, RTP, Falls Lake, and Downtown Durham. Home is sold AS-IS. See attachments for additional information.
Home Details
Home Type
- Single Family
Est. Annual Taxes
- $1,659
Year Built
- Built in 1959
Lot Details
- 1.79 Acre Lot
- Landscaped with Trees
- Back and Front Yard
Home Design
- Brick Exterior Construction
- Raised Foundation
- Shingle Roof
- Vinyl Siding
Interior Spaces
- 1,351 Sq Ft Home
- 1-Story Property
- Crown Molding
- Smooth Ceilings
- Ceiling Fan
- Gas Fireplace
- Family Room with Fireplace
Kitchen
- Eat-In Kitchen
- Electric Oven
- Electric Range
- Dishwasher
- Stainless Steel Appliances
- Laminate Countertops
Flooring
- Wood
- Luxury Vinyl Tile
Bedrooms and Bathrooms
- 3 Bedrooms
- Bathtub with Shower
Laundry
- Laundry Located Outside
- Washer and Electric Dryer Hookup
Attic
- Attic Floors
- Pull Down Stairs to Attic
- Unfinished Attic
Parking
- 3 Car Attached Garage
- 1 Carport Space
- Inside Entrance
- Private Driveway
- 2 Open Parking Spaces
Outdoor Features
- Covered patio or porch
- Outdoor Storage
- Rain Gutters
Schools
- Oakgrove Elementary School
- Neal Middle School
- Southern High School
Utilities
- Central Air
- Heating Available
- Well
- Electric Water Heater
- Septic Tank
Community Details
- No Home Owners Association
Listing and Financial Details
- Assessor Parcel Number 0850-98-5825
Map
Home Values in the Area
Average Home Value in this Area
Property History
| Date | Event | Price | Change | Sq Ft Price |
|---|---|---|---|---|
| 04/11/2025 04/11/25 | Sold | $260,000 | -3.3% | $192 / Sq Ft |
| 04/01/2025 04/01/25 | Pending | -- | -- | -- |
| 03/20/2025 03/20/25 | Price Changed | $269,000 | -3.9% | $199 / Sq Ft |
| 02/28/2025 02/28/25 | For Sale | $280,000 | -- | $207 / Sq Ft |
Tax History
| Year | Tax Paid | Tax Assessment Tax Assessment Total Assessment is a certain percentage of the fair market value that is determined by local assessors to be the total taxable value of land and additions on the property. | Land | Improvement |
|---|---|---|---|---|
| 2024 | $1,606 | $146,109 | $41,775 | $104,334 |
| 2023 | $1,544 | $146,109 | $41,775 | $104,334 |
| 2022 | $1,495 | $146,109 | $41,775 | $104,334 |
| 2021 | $1,282 | $146,109 | $41,775 | $104,334 |
| 2020 | $1,252 | $146,109 | $41,775 | $104,334 |
| 2019 | $1,238 | $146,109 | $41,775 | $104,334 |
| 2018 | $1,134 | $122,825 | $29,242 | $93,583 |
| 2017 | $1,097 | $122,825 | $29,242 | $93,583 |
| 2016 | $1,063 | $122,825 | $29,242 | $93,583 |
| 2015 | $1,280 | $123,630 | $30,900 | $92,730 |
| 2014 | $1,286 | $123,630 | $30,900 | $92,730 |
Mortgage History
| Date | Status | Loan Amount | Loan Type |
|---|---|---|---|
| Previous Owner | $89,600 | Unknown | |
| Previous Owner | $100,000 | Credit Line Revolving | |
| Closed | $11,200 | No Value Available |
Deed History
| Date | Type | Sale Price | Title Company |
|---|---|---|---|
| Warranty Deed | $260,000 | None Listed On Document | |
| Warranty Deed | $260,000 | None Listed On Document | |
| Warranty Deed | $112,500 | -- |
Similar Homes in Durham, NC
Source: Doorify MLS
MLS Number: 10079342
APN: 166242
- 401 Hocutt Rd
- 501 Hiddenbrook Dr
- 2800-2809 Napoli Dr
- 509 Sherron Rd Unit 36
- 509 Sherron Rd Unit 22
- 509 Sherron Rd Unit 25
- 613 Ashburn Ln
- 619 Ashburn Ln
- 216 Stoney Dr
- 2011 Cross Bones Blvd
- 2011 Cross Bones Blvd Unit 41
- 6000 Enclosure Way
- 6001 Enclosure Way
- 6019 Enclosure Way
- 609 Conover Rd
- 617 Conover Rd
- 204 Hillview Dr
- 120 Putters Ct
- 814 Ember Dr
- 634 Conover Rd
