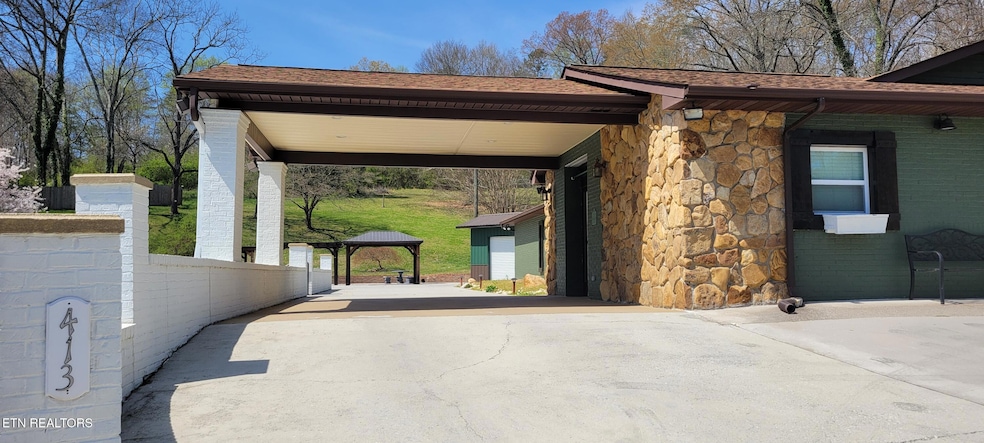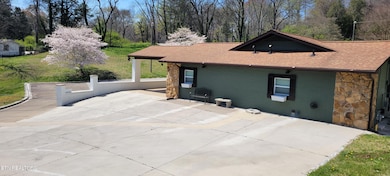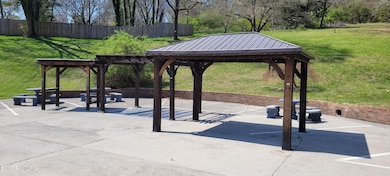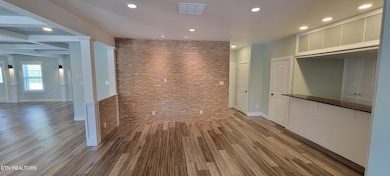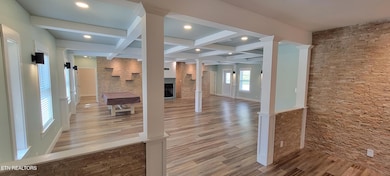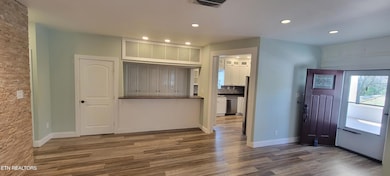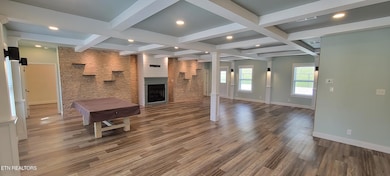
413 Hollingsworth Cir Clinton, TN 37716
Estimated payment $2,336/month
Highlights
- RV Access or Parking
- Traditional Architecture
- Bonus Room
- Clinton Elementary School Rated A-
- Main Floor Primary Bedroom
- Great Room
About This Home
Freshly remodeled home with 3 bedrooms, 2 full baths, 1 half bath, over 2500 SF, split bedrooms, large open foyer/entry area, and a large open great/family room. The oversized great/family room offers many options and ample space for large family gatherings and entertaining. This immaculate home's interior offers great lighting, coffered ceiling, LTV Flooring, updated kitchen and baths, large jack and gill bathroom, and gas fireplace. Exterior offers a large 2 car carport/covered patio area, a large area with Gazebo and 2 additional covered areas great for outdoor entertaining and dining. There are also 2 other buildings great for lawn and seasonalstorage or workshop/hobby shop. Large, paved area could offer potential for private tennis court, basketball court, Pickle ball court, etc. Home also has full RV Hook-up area with water, power and sewer connection. Not to mention Commercial grade HVAC system.
Home Details
Home Type
- Single Family
Est. Annual Taxes
- $1,301
Year Built
- Built in 1974
Lot Details
- 1.2 Acre Lot
- Level Lot
- Irregular Lot
Home Design
- Traditional Architecture
- Brick Exterior Construction
- Block Foundation
- Slab Foundation
Interior Spaces
- 2,565 Sq Ft Home
- Living Quarters
- Wired For Data
- Ventless Fireplace
- Gas Log Fireplace
- ENERGY STAR Qualified Windows
- Vinyl Clad Windows
- Insulated Windows
- ENERGY STAR Qualified Doors
- Great Room
- Family Room
- Open Floorplan
- Home Office
- Bonus Room
- Workshop
- Storage Room
- Fire and Smoke Detector
Kitchen
- Range
- Microwave
- Dishwasher
Flooring
- Tile
- Vinyl
Bedrooms and Bathrooms
- 3 Bedrooms
- Primary Bedroom on Main
- Split Bedroom Floorplan
- Walk-In Closet
- Walk-in Shower
Laundry
- Laundry Room
- Washer and Dryer Hookup
Parking
- Attached Garage
- Carport
- Parking Available
- Off-Street Parking
- RV Access or Parking
- Assigned Parking
Outdoor Features
- Covered patio or porch
- Gazebo
- Outdoor Storage
- Storage Shed
Schools
- Clinton Elementary And Middle School
- Clinton High School
Utilities
- Zoned Heating and Cooling System
- Heating System Uses Natural Gas
- Internet Available
- Cable TV Available
Community Details
- No Home Owners Association
Listing and Financial Details
- Assessor Parcel Number 0741 A 021.01
Map
Home Values in the Area
Average Home Value in this Area
Tax History
| Year | Tax Paid | Tax Assessment Tax Assessment Total Assessment is a certain percentage of the fair market value that is determined by local assessors to be the total taxable value of land and additions on the property. | Land | Improvement |
|---|---|---|---|---|
| 2024 | $324 | $37,525 | $4,600 | $32,925 |
| 2023 | $948 | $36,450 | $0 | $0 |
| 2022 | $1,263 | $36,450 | $4,600 | $31,850 |
| 2021 | $1,263 | $36,450 | $4,600 | $31,850 |
| 2020 | $315 | $36,450 | $4,600 | $31,850 |
| 2019 | $0 | $0 | $0 | $0 |
| 2018 | $0 | $0 | $0 | $0 |
| 2017 | $0 | $0 | $0 | $0 |
| 2016 | -- | $0 | $0 | $0 |
| 2015 | -- | $0 | $0 | $0 |
| 2014 | -- | $0 | $0 | $0 |
| 2013 | -- | $0 | $0 | $0 |
Property History
| Date | Event | Price | Change | Sq Ft Price |
|---|---|---|---|---|
| 04/26/2025 04/26/25 | Pending | -- | -- | -- |
| 04/25/2025 04/25/25 | Price Changed | $399,900 | -5.9% | $156 / Sq Ft |
| 04/12/2025 04/12/25 | Price Changed | $424,900 | -3.4% | $166 / Sq Ft |
| 03/31/2025 03/31/25 | Price Changed | $439,900 | -4.3% | $172 / Sq Ft |
| 03/11/2025 03/11/25 | For Sale | $459,900 | +178.7% | $179 / Sq Ft |
| 08/30/2019 08/30/19 | Sold | $165,000 | -- | $60 / Sq Ft |
Deed History
| Date | Type | Sale Price | Title Company |
|---|---|---|---|
| Quit Claim Deed | -- | None Listed On Document | |
| Quit Claim Deed | -- | None Listed On Document | |
| Warranty Deed | $447,000 | Genesis Real Estate Title | |
| Special Warranty Deed | $165,000 | None Available |
Mortgage History
| Date | Status | Loan Amount | Loan Type |
|---|---|---|---|
| Previous Owner | $200,000 | New Conventional | |
| Previous Owner | $357,000 | New Conventional | |
| Previous Owner | $295,000 | Balloon | |
| Previous Owner | $75,000 | Credit Line Revolving | |
| Previous Owner | $213,000 | New Conventional | |
| Previous Owner | $125,500 | Construction |
Similar Homes in Clinton, TN
Source: East Tennessee REALTORS® MLS
MLS Number: 1292912
APN: 074I-A-021.01
- 311 Potter Rd
- 215 Hillcrest St
- 218 Hillcrest St
- 420 Sulphur Springs Rd
- 205 Howard St
- 523 Hillcrest St
- 406 Highland Dr
- 0 Marshall St
- 105 Highland Ave
- 334 Marshall St
- 515 Hillcrest St
- 205 Elm St
- 517 N Main St
- 201 W Washington Ave
- 102 Oakwood Dr
- 123 Carson Place
- 112 Suzanne Dr
- 102 Suzanne Dr
- 306 Dew St
- 708 Byrd St
