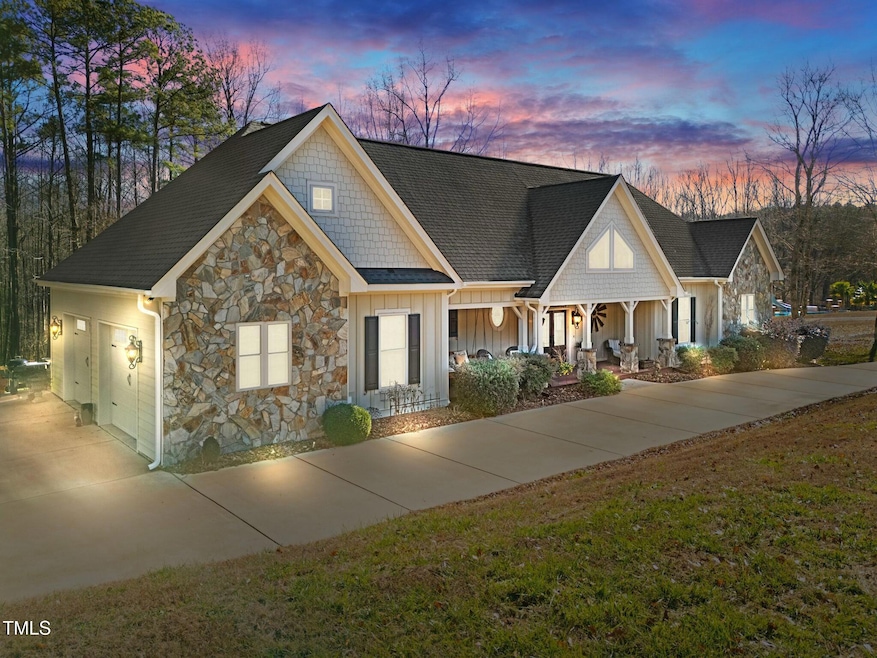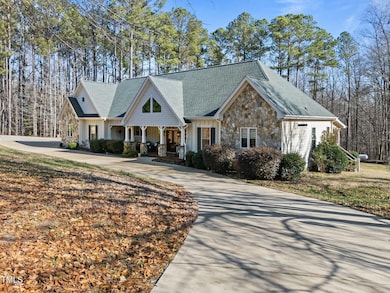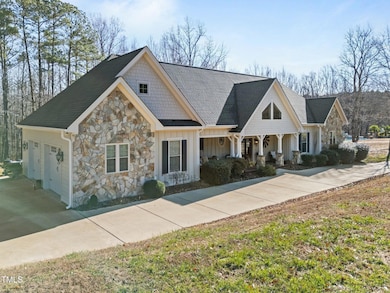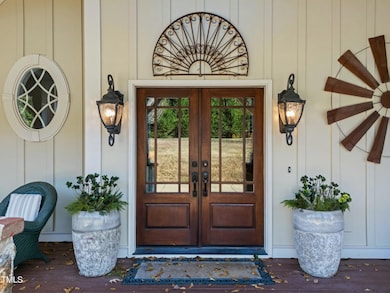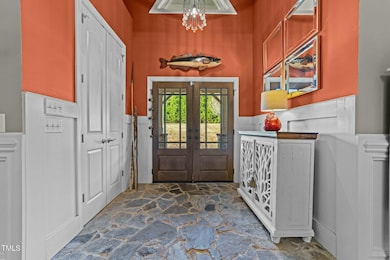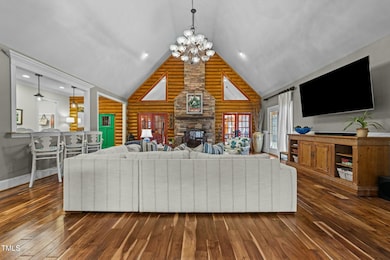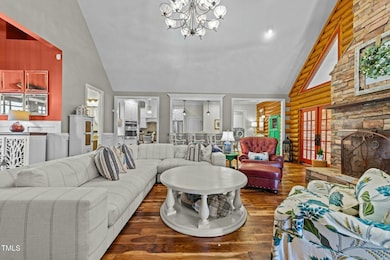413 Johnson Town Rd Zebulon, NC 27597
Youngsville NeighborhoodEstimated payment $10,922/month
Highlights
- Barn
- Boarding Facilities
- View of Trees or Woods
- Stables
- Pool House
- Craftsman Architecture
About This Home
Welcome to this stunning custom cabin on almost 35 acres of land! This spacious 4-bedroom, 4.5-bathroom home is perfect for horse lovers and anyone who enjoys nature. With plenty of room to spread out, this home offers large living spaces, a cozy cabin feel, and tons of privacy. The property is set up for horses with plenty of pasture space and barns. There's also a large pool with a water slide—perfect for hot summer days and making memories. Inside, you'll find a bright, functional floor plan with a stunning kitchen, a large living room with a double-sided fireplace, and a primary suite with it's own private bathroom. Each of the four bedrooms has its own bathroom, offering plenty of space and privacy for everyone. The cabin-style design features warm wood accents and large windows that bring in lots of natural light. Whether you're looking for a peaceful retreat, a horse property, or a fun place to entertain, this home has it all! Don't miss the chance to own this one-of-a-kind property.
Home Details
Home Type
- Single Family
Est. Annual Taxes
- $4,117
Year Built
- Built in 2004
Lot Details
- Property fronts a county road
Parking
- 2 Car Attached Garage
- 4 Open Parking Spaces
Property Views
- Woods
- Rural
- Pool
Home Design
- Craftsman Architecture
- Brick Foundation
- Shingle Roof
- Shake Siding
- Stone Veneer
Interior Spaces
- 3,604 Sq Ft Home
- 2-Story Property
- Built-In Features
- Beamed Ceilings
- Tray Ceiling
- High Ceiling
- Ceiling Fan
- Double Sided Fireplace
- Fireplace Features Masonry
- Gas Fireplace
- Entrance Foyer
- Great Room with Fireplace
- Basement
- Crawl Space
- Fire and Smoke Detector
- Laundry Room
Kitchen
- Eat-In Kitchen
- Built-In Oven
- Gas Range
- Dishwasher
- Stainless Steel Appliances
- Kitchen Island
Flooring
- Wood
- Tile
Bedrooms and Bathrooms
- 4 Bedrooms
- Primary Bedroom on Main
- Private Water Closet
- Bathtub with Shower
Pool
- Pool House
- In Ground Pool
- Saltwater Pool
Outdoor Features
- Boarding Facilities
- Deck
- Porch
Schools
- Bunn Elementary And Middle School
- Bunn High School
Farming
- Barn
- Pasture
Horse Facilities and Amenities
- Horses Allowed On Property
- Stables
Utilities
- Forced Air Heating and Cooling System
- Well
- Electric Water Heater
- Septic Tank
Community Details
- No Home Owners Association
Listing and Financial Details
- Assessor Parcel Number 002048
Map
Home Values in the Area
Average Home Value in this Area
Tax History
| Year | Tax Paid | Tax Assessment Tax Assessment Total Assessment is a certain percentage of the fair market value that is determined by local assessors to be the total taxable value of land and additions on the property. | Land | Improvement |
|---|---|---|---|---|
| 2024 | $4,286 | $1,099,350 | $482,100 | $617,250 |
| 2023 | $4,118 | $564,980 | $143,930 | $421,050 |
| 2022 | $4,108 | $564,980 | $143,930 | $421,050 |
| 2021 | $4,153 | $564,980 | $143,930 | $421,050 |
| 2020 | $4,178 | $564,980 | $143,930 | $421,050 |
| 2019 | $4,168 | $564,980 | $143,930 | $421,050 |
| 2018 | $4,163 | $564,980 | $143,930 | $421,050 |
| 2017 | $4,412 | $531,930 | $125,820 | $406,110 |
| 2016 | $4,566 | $531,930 | $125,820 | $406,110 |
| 2015 | $4,566 | $531,930 | $125,820 | $406,110 |
| 2014 | $4,265 | $531,930 | $125,820 | $406,110 |
Property History
| Date | Event | Price | Change | Sq Ft Price |
|---|---|---|---|---|
| 04/25/2025 04/25/25 | Price Changed | $1,899,000 | -5.0% | $527 / Sq Ft |
| 02/13/2025 02/13/25 | Price Changed | $1,998,000 | -8.8% | $554 / Sq Ft |
| 01/16/2025 01/16/25 | For Sale | $2,190,000 | -- | $608 / Sq Ft |
Deed History
| Date | Type | Sale Price | Title Company |
|---|---|---|---|
| Deed | $75,900 | None Listed On Document | |
| Deed | $117,500 | -- |
Mortgage History
| Date | Status | Loan Amount | Loan Type |
|---|---|---|---|
| Previous Owner | $120,000 | Credit Line Revolving |
Source: Doorify MLS
MLS Number: 10071109
APN: 002048
- 30 Jamestown Ct
- 140 Pilot Ridge Rd
- 1027 Johnson Town Rd
- 422 Johnson Town Rd
- 0 Johnson Town Rd Unit 10069960
- 241 Connelly Way
- 435 Pilot Ridge Rd
- 250 Pilot Ridge Rd
- 390 Pilot Ridge Rd
- 320 Pilot Ridge Rd
- 20 Water Willow Ln N
- 70 Water Willow Ln
- 100 Water Willow Ln
- 0 Moonlight Dr
- Tract 5 Pine Ridge Rd
- Tract 4 Pine Ridge Rd
- Tract 3 Pine Ridge Rd
- Tract 2 Pine Ridge Rd
- Tract 1 Pine Ridge Rd
- 1017 Ridgecrest Dr
