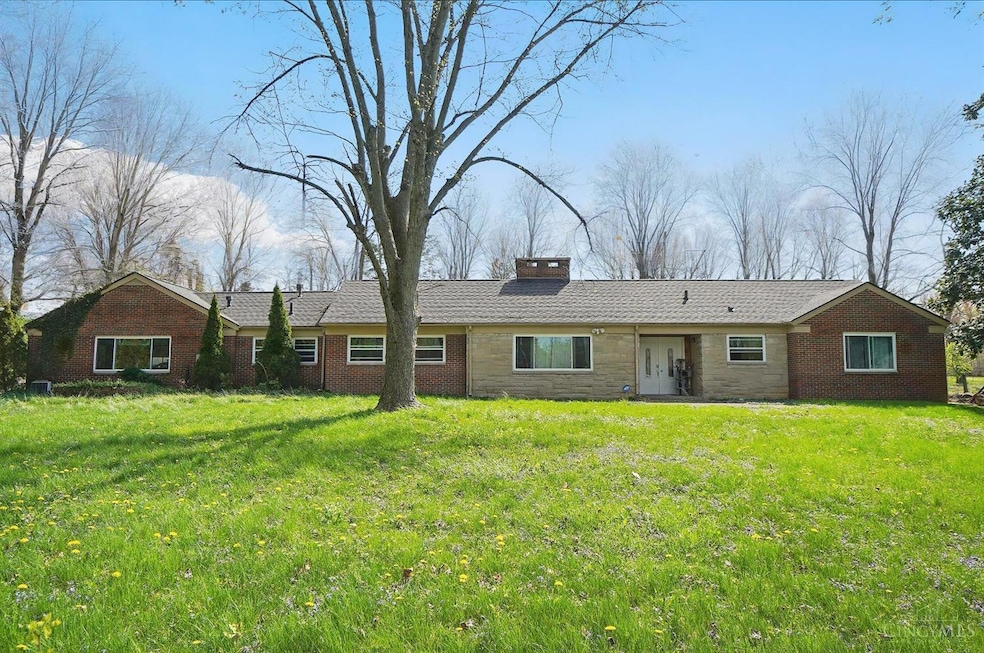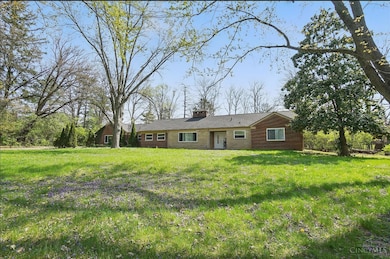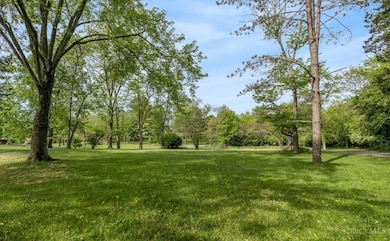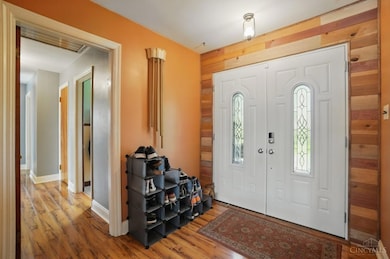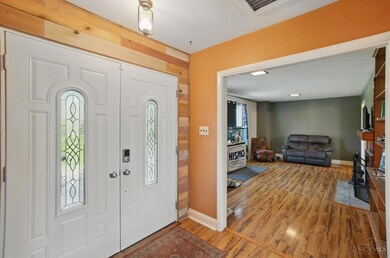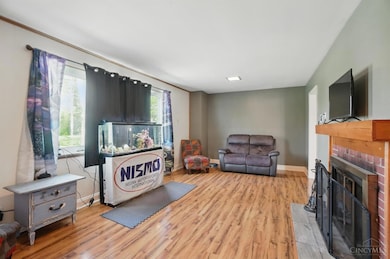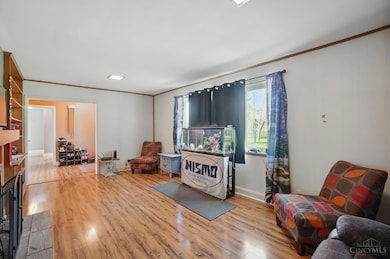
413 N Marshall Rd Middletown, OH 45042
Rosedale-The Oaks NeighborhoodEstimated payment $2,504/month
Highlights
- View of Trees or Woods
- Deck
- Ranch Style House
- 2.5 Acre Lot
- Stream or River on Lot
- No HOA
About This Home
Tucked away at the end of a long private drive, this spacious ranch offers nearly 2,300SqFt of living space and a 4-car garage! Step inside to a welcoming living room, complete with a cozy fireplace and a large picture window that fills the space with natural light. The generous family room opens seamlessly into the dining area and back deck, creating an ideal layout for entertaining. The kitchen is a true gem, featuring original metal cabinetry, a vintage range, and an oversized breakfast nook that connects to a massive four-season room for year-round enjoyment. Down the hall is a full bath with a glass vessel sink and tiled tub, while three spacious bedrooms and a second full bath are located on the opposite side for added privacy. Enjoy spring days on the back deck or exploring the beautiful, tree-filled yard. Just minutes from I-75, close to local grocery stores, and a short drive to Miami University. This home offers peaceful, private living with unbeatable convenience.
Listing Agent
Trevor Brown
eXp Realty License #2024005315

Home Details
Home Type
- Single Family
Est. Annual Taxes
- $3,940
Year Built
- Built in 1958
Lot Details
- 2.5 Acre Lot
Parking
- 4 Car Garage
Home Design
- Ranch Style House
- Brick Exterior Construction
- Slab Foundation
- Shingle Roof
- Vinyl Siding
Interior Spaces
- 2,266 Sq Ft Home
- Brick Fireplace
- Vinyl Clad Windows
- Family Room with Fireplace
- Living Room with Fireplace
- Tile Flooring
- Views of Woods
- Oven or Range
Bedrooms and Bathrooms
- 3 Bedrooms
- 2 Full Bathrooms
- Bathtub with Shower
Outdoor Features
- Stream or River on Lot
- Deck
Utilities
- Forced Air Heating and Cooling System
- Heating System Uses Gas
- Gas Water Heater
Community Details
- No Home Owners Association
Map
Home Values in the Area
Average Home Value in this Area
Tax History
| Year | Tax Paid | Tax Assessment Tax Assessment Total Assessment is a certain percentage of the fair market value that is determined by local assessors to be the total taxable value of land and additions on the property. | Land | Improvement |
|---|---|---|---|---|
| 2024 | $3,917 | $75,820 | $17,610 | $58,210 |
| 2023 | $3,894 | $77,130 | $17,610 | $59,520 |
| 2022 | $3,424 | $58,910 | $17,610 | $41,300 |
| 2021 | $3,293 | $58,910 | $17,610 | $41,300 |
| 2020 | $3,431 | $58,910 | $17,610 | $41,300 |
| 2019 | $3,691 | $50,920 | $20,630 | $30,290 |
| 2018 | $3,213 | $50,920 | $20,630 | $30,290 |
| 2017 | $3,219 | $50,920 | $20,630 | $30,290 |
| 2016 | $3,363 | $50,960 | $20,630 | $30,330 |
| 2015 | $3,314 | $50,960 | $20,630 | $30,330 |
| 2014 | $2,917 | $50,960 | $20,630 | $30,330 |
| 2013 | $2,917 | $48,830 | $20,630 | $28,200 |
Property History
| Date | Event | Price | Change | Sq Ft Price |
|---|---|---|---|---|
| 04/23/2025 04/23/25 | Pending | -- | -- | -- |
| 04/21/2025 04/21/25 | For Sale | $389,900 | +31.7% | $172 / Sq Ft |
| 12/13/2021 12/13/21 | Sold | $296,000 | -8.9% | $131 / Sq Ft |
| 10/30/2021 10/30/21 | Pending | -- | -- | -- |
| 08/21/2021 08/21/21 | For Sale | $324,900 | -- | $143 / Sq Ft |
Deed History
| Date | Type | Sale Price | Title Company |
|---|---|---|---|
| Warranty Deed | $296,000 | First American Title | |
| Survivorship Deed | $162,000 | Imperial Title Services |
Mortgage History
| Date | Status | Loan Amount | Loan Type |
|---|---|---|---|
| Open | $296,000 | VA | |
| Previous Owner | $142,994 | FHA | |
| Previous Owner | $155,295 | FHA | |
| Previous Owner | $152,000 | Credit Line Revolving |
Similar Homes in Middletown, OH
Source: MLS of Greater Cincinnati (CincyMLS)
MLS Number: 1837893
APN: Q6531-068-000-003
- 611 Tara Oaks Dr
- 529 Cedarwood Ct
- 330 Quail Run Rd
- 330 Quail Run
- 4536 Rosemont Ct
- 433 Vincent Ct
- 133 Whisman Dr
- 113 Stolz Dr
- 4916 Talton Dr
- 120 Arcadia Dr
- 4806 Central Ave
- 4721 Creekview Dr
- 5677 Millbrook Dr
- 5321 S Dixie Hwy
- 5034 Riverview Ave
- 1904 Tipperary Dr
- 1912 Court Donegal
- 207 Curryer Rd
- 6655 Crystal Harbour Dr
- 6002 Tributary Park
