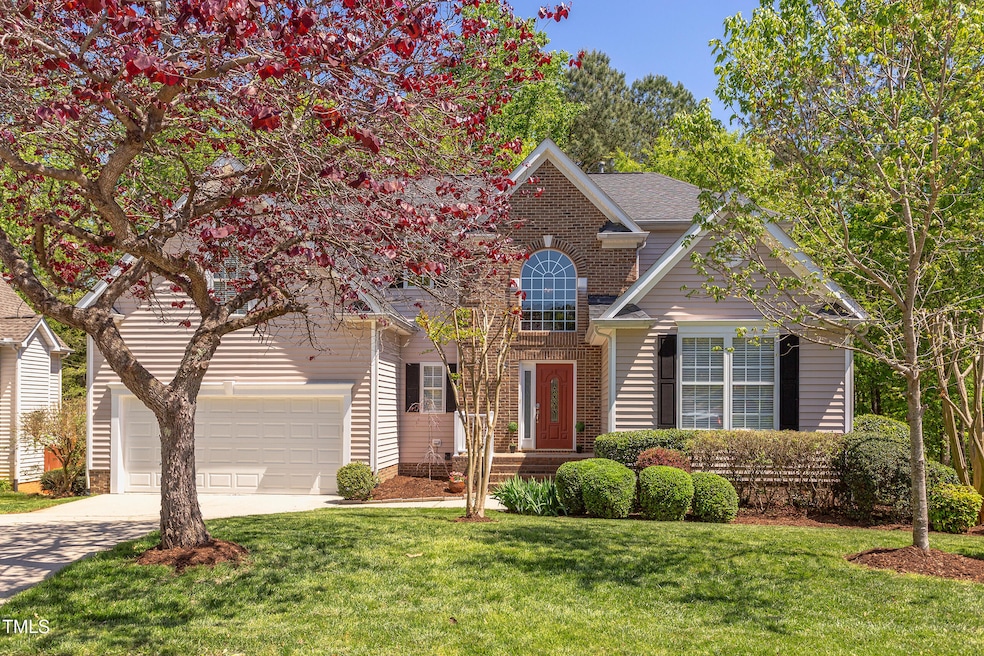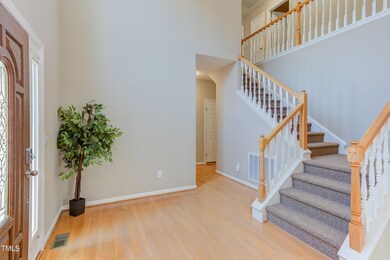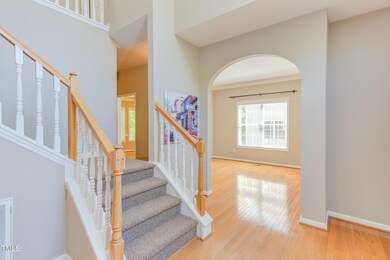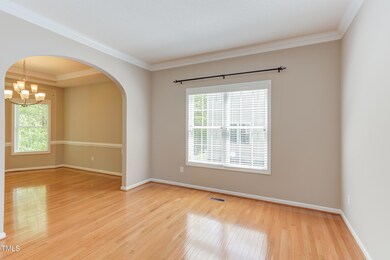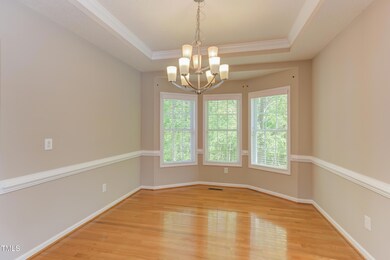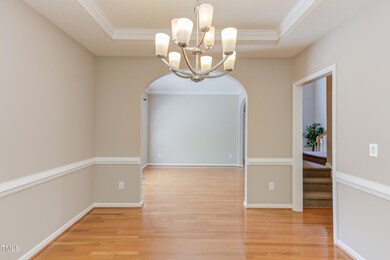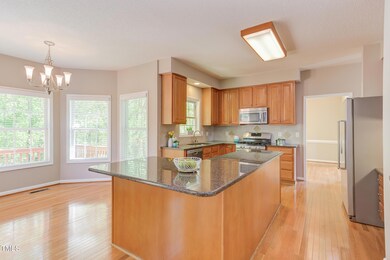
413 Palafox Dr Chapel Hill, NC 27516
Estimated payment $4,403/month
Highlights
- Transitional Architecture
- Wood Flooring
- Granite Countertops
- Smith Middle School Rated A
- Bonus Room
- Breakfast Room
About This Home
A homerun near Homestead Park in the aptly named Parkside subdivision. This lovely home on Palafox is a wonderful place to live with trees for privacy behind, a park with several amenities including play areas for kids & dogs, an indoor pool, sports fields & trails, all just a couple blocks away. Around the corner from grocery stores, shopping & I-40 for added convenience. Score big inside too with a welcoming 2-story foyer & pretty architectural features like arched doorways, bay style windows & a split staircase. The main level hosts the social rooms with a quiet living room that leads to the sunny dining area just off the kitchen for ease. Sure, cooks will be delighted by the abundant granite countertops, stainless appliances, spacious cabinetry, prep island & pantry, but the open flow to the breakfast nook & den is the real crowd pleaser. Plus, the view out back & the expansive deck. The main level also includes a flex room with a closet, great for a home office or bedroom. Upstairs offers the primary bedroom with an attached en suite bathroom, 2 secondary bedrooms & a swing room large enough to be a bonus/game room or a 4th bedroom, however your needs require. CHCCS, friendly neighbors, great location, room to stretch out. Palafox for the win!
Home Details
Home Type
- Single Family
Est. Annual Taxes
- $7,450
Year Built
- Built in 2001
Lot Details
- 10,019 Sq Ft Lot
HOA Fees
- $15 Monthly HOA Fees
Parking
- 2 Car Attached Garage
- 4 Open Parking Spaces
Home Design
- Transitional Architecture
- Brick Veneer
- Pillar, Post or Pier Foundation
- Shingle Roof
- Vinyl Siding
Interior Spaces
- 2,810 Sq Ft Home
- 2-Story Property
- Ceiling Fan
- Entrance Foyer
- Family Room
- Breakfast Room
- Dining Room
- Bonus Room
- Utility Room
- Basement
- Crawl Space
Kitchen
- Eat-In Kitchen
- Gas Range
- Microwave
- Dishwasher
- Kitchen Island
- Granite Countertops
Flooring
- Wood
- Carpet
- Tile
Bedrooms and Bathrooms
- 4 Bedrooms
- Walk-In Closet
- Separate Shower in Primary Bathroom
- Soaking Tub
Laundry
- Laundry Room
- Laundry on main level
- Dryer
- Washer
Schools
- Northside Elementary School
- Smith Middle School
- Chapel Hill High School
Utilities
- Forced Air Zoned Heating and Cooling System
- Heating System Uses Natural Gas
Community Details
- Association fees include storm water maintenance
- Amg Association, Phone Number (336) 273-8600
- Parkside Subdivision
Listing and Financial Details
- Assessor Parcel Number 9880140299
Map
Home Values in the Area
Average Home Value in this Area
Tax History
| Year | Tax Paid | Tax Assessment Tax Assessment Total Assessment is a certain percentage of the fair market value that is determined by local assessors to be the total taxable value of land and additions on the property. | Land | Improvement |
|---|---|---|---|---|
| 2024 | $7,450 | $436,000 | $150,000 | $286,000 |
| 2023 | $7,246 | $436,000 | $150,000 | $286,000 |
| 2022 | $6,945 | $436,000 | $150,000 | $286,000 |
| 2021 | $6,855 | $436,000 | $150,000 | $286,000 |
| 2020 | $6,313 | $375,900 | $150,000 | $225,900 |
| 2018 | $0 | $375,900 | $150,000 | $225,900 |
| 2017 | $6,147 | $375,900 | $150,000 | $225,900 |
| 2016 | $6,147 | $370,208 | $75,732 | $294,476 |
| 2015 | $6,147 | $370,208 | $75,732 | $294,476 |
| 2014 | -- | $370,208 | $75,732 | $294,476 |
Property History
| Date | Event | Price | Change | Sq Ft Price |
|---|---|---|---|---|
| 04/18/2025 04/18/25 | Pending | -- | -- | -- |
| 04/17/2025 04/17/25 | For Sale | $675,000 | -- | $240 / Sq Ft |
Deed History
| Date | Type | Sale Price | Title Company |
|---|---|---|---|
| Warranty Deed | $447,500 | None Available | |
| Warranty Deed | $342,000 | -- | |
| Warranty Deed | $268,500 | -- |
Mortgage History
| Date | Status | Loan Amount | Loan Type |
|---|---|---|---|
| Previous Owner | $9,000 | Credit Line Revolving | |
| Previous Owner | $330,000 | Fannie Mae Freddie Mac | |
| Previous Owner | $212,400 | Balloon | |
| Previous Owner | $214,000 | Balloon |
Similar Homes in the area
Source: Doorify MLS
MLS Number: 10089971
APN: 9880140299
- 113 Glenmore Rd
- 101 Worsham Dr
- 114 Malbec Dr
- 122 Malbec Dr
- 118 Malbec Dr
- 116 Malbec Dr
- 100 Maywood Way
- 132 Malbec Dr
- 157 Cabernet Dr
- 181 Cabernet Dr
- 169 Cabernet Dr
- 136 Malbec Dr
- 6117 Highway 86
- 2408 Homestead Rd
- 128 Rialto St
- 113 Sydney Harbor St
- 1613 Homestead Rd
- 000 Billabong Ln
- 112 Collums Rd
- 128 Dixie Dr
