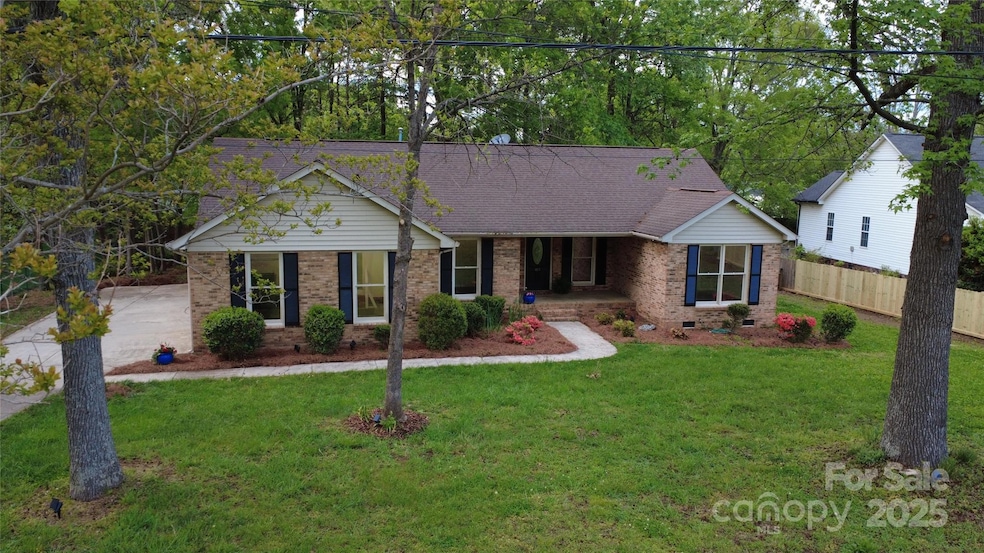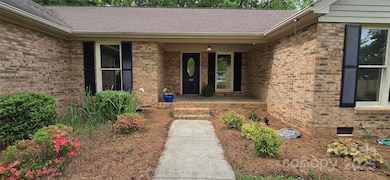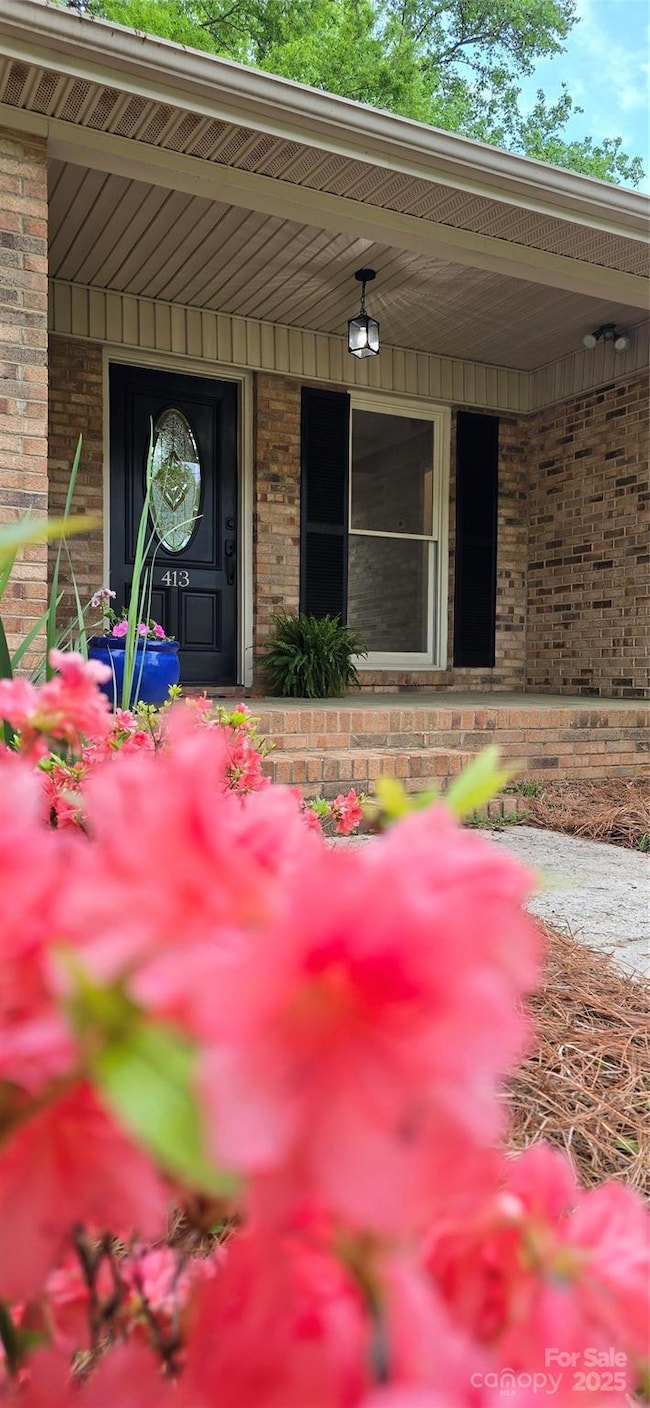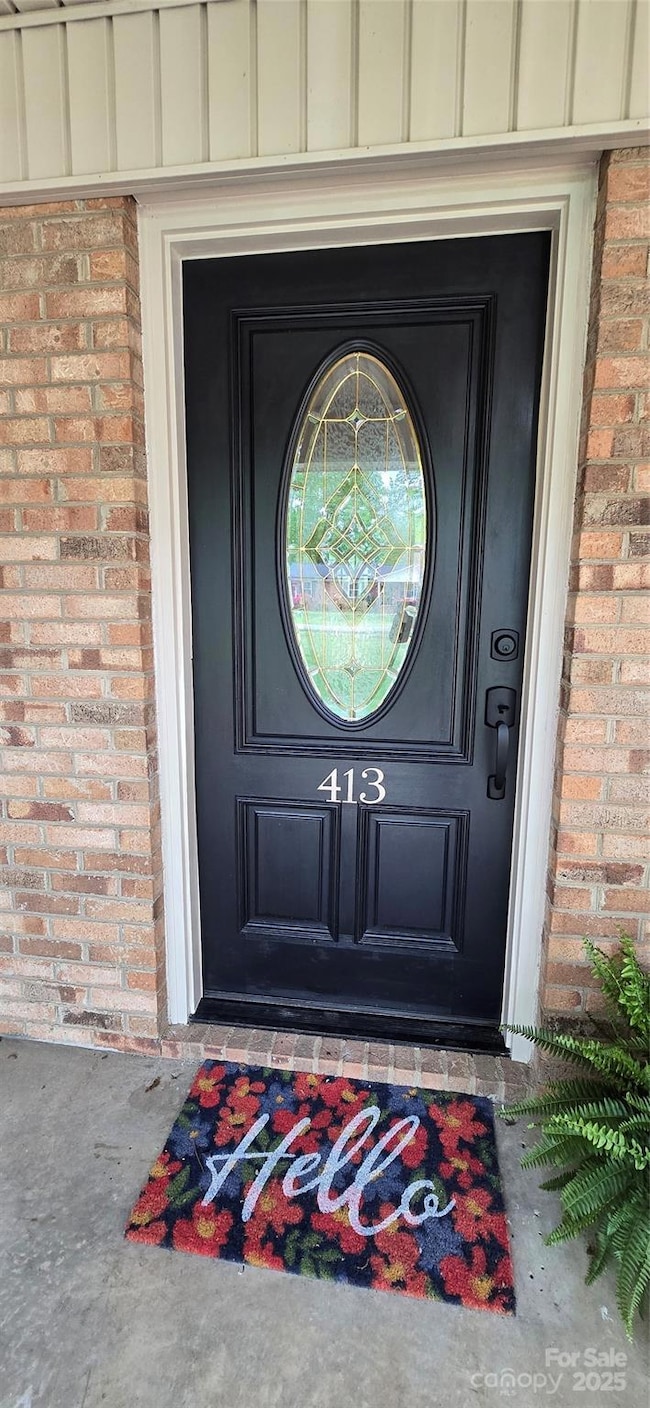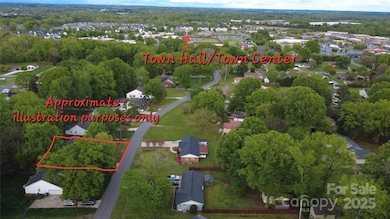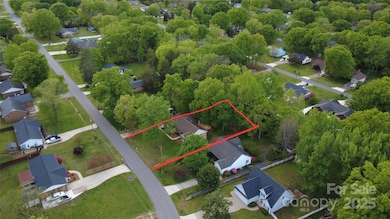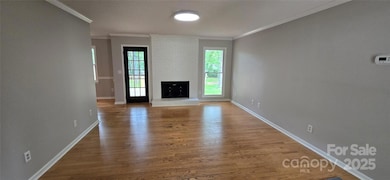413 Parallel Dr Harrisburg, NC 28075
Estimated payment $2,425/month
Highlights
- Hot Property
- Deck
- Wood Flooring
- Pitts School Road Elementary School Rated A-
- Ranch Style House
- Screened Porch
About This Home
A rare find !. Welcome to your dream home! This Charming ranch-style brick home offers a perfect blend of comfort and modern updates, w/ no HOA and just a few blocks from Town Center. Large family room-wood fireplace plumbed for gas. Fresh paint brightens the entire home, complemented by new carpet and ceramic tile flooring. Wood veneer flooring adds character to family, dining and primary bedroom. The primary bedroom has large walk-in closet,en-suite bathroom. Flex/office space by kitchen. Laundry room equipped with washer/dryer hookup w/ Plumbing for electric & natural gas. Back deck with new decking/spindles. Adjacent to the deck is a spacious 234 sqft screened in porch (new screening), expansive fenced in backyard. Large shed providing 256sqft of storage space. New roof installed in 2012, new AC installed 2016. Thoughtful updates with classic charm offering a comfortable and stylish living environment. Don't miss this opportunity to make this house your home!
Home Details
Home Type
- Single Family
Est. Annual Taxes
- $3,323
Year Built
- Built in 1992
Lot Details
- Lot Dimensions are 196x100
- Wood Fence
- Back Yard Fenced
- Level Lot
Parking
- 2 Car Attached Garage
- Garage Door Opener
- Driveway
- 6 Open Parking Spaces
Home Design
- Ranch Style House
- Brick Exterior Construction
Interior Spaces
- Wood Burning Fireplace
- Family Room with Fireplace
- Screened Porch
- Crawl Space
Kitchen
- Gas Range
- Dishwasher
- Disposal
Flooring
- Wood
- Tile
Bedrooms and Bathrooms
- 3 Main Level Bedrooms
- 2 Full Bathrooms
Outdoor Features
- Deck
- Outbuilding
Schools
- Harrisburg Elementary School
- Hickory Ridge Middle School
- Hickory Ridge High School
Utilities
- Central Heating and Cooling System
- Heating System Uses Natural Gas
Community Details
- Harrisburg Park Subdivision
Listing and Financial Details
- Assessor Parcel Number 5507771526000
Map
Home Values in the Area
Average Home Value in this Area
Tax History
| Year | Tax Paid | Tax Assessment Tax Assessment Total Assessment is a certain percentage of the fair market value that is determined by local assessors to be the total taxable value of land and additions on the property. | Land | Improvement |
|---|---|---|---|---|
| 2024 | $3,323 | $338,520 | $65,000 | $273,520 |
| 2023 | $2,381 | $202,680 | $51,000 | $151,680 |
| 2022 | $2,381 | $202,680 | $51,000 | $151,680 |
| 2021 | $2,219 | $202,680 | $51,000 | $151,680 |
| 2020 | $2,219 | $202,680 | $51,000 | $151,680 |
| 2019 | $1,837 | $167,730 | $30,000 | $137,730 |
| 2018 | $1,803 | $167,730 | $30,000 | $137,730 |
| 2017 | $1,661 | $167,730 | $30,000 | $137,730 |
| 2016 | $1,661 | $156,970 | $29,000 | $127,970 |
| 2015 | $1,099 | $156,970 | $29,000 | $127,970 |
| 2014 | $1,099 | $156,970 | $29,000 | $127,970 |
Property History
| Date | Event | Price | Change | Sq Ft Price |
|---|---|---|---|---|
| 04/22/2025 04/22/25 | Price Changed | $385,500 | -4.8% | $245 / Sq Ft |
| 04/22/2025 04/22/25 | For Sale | $405,000 | 0.0% | $257 / Sq Ft |
| 04/22/2025 04/22/25 | Off Market | $405,000 | -- | -- |
| 04/16/2025 04/16/25 | Price Changed | $405,000 | -3.6% | $257 / Sq Ft |
| 04/12/2025 04/12/25 | For Sale | $420,000 | -- | $266 / Sq Ft |
Deed History
| Date | Type | Sale Price | Title Company |
|---|---|---|---|
| Warranty Deed | $116,000 | -- | |
| Warranty Deed | $20,500 | -- | |
| Warranty Deed | $2,500 | -- |
Mortgage History
| Date | Status | Loan Amount | Loan Type |
|---|---|---|---|
| Open | $270,000 | Reverse Mortgage Home Equity Conversion Mortgage | |
| Closed | $50,000 | Credit Line Revolving | |
| Closed | $78,129 | Unknown |
About the Listing Agent

I am a true Charlotte native, having lived across North Carolina all my life; from the mountains and Piedmont to the Sandhills and Coastal plains. My deep Local Roots, 30 years of customer service experience, and a decade of expertise in housing and hospitality, I am poised to be a phenomenal real estate resource and dedicated Realtor, for all your real estate needs.
My home sales and quick closings reflect my tenacity that I utilize with each client.
Source: Canopy MLS (Canopy Realtor® Association)
MLS Number: 4242616
APN: 5507-77-1526-0000
- 404 Plaza Dr
- 324 Autumn Dr
- Lot 1 Patricia Ave
- 6129 Creekview Ct
- 624 Patricia Ave
- 4211 Center Place Dr
- 4853 Walnut Grove St
- 4130 Town Center Rd
- 4208 Carl Parmer Dr
- 4133 Carl Parmer Dr
- 6423 Town Hall Place Unit 6423
- LOT 3 Rocky River Crossing Rd
- 126 Oakley Dr
- 6115 The Meadows Ln
- 4241 Black Ct Unit 198
- 4235 Black Ct Unit 197
- 4263 Black Ct Unit Lot 201
- 4229 Black Ct Unit 196
- 4268 Black Ct Unit 229
- Lot 2 Rocky River Crossing Rd
