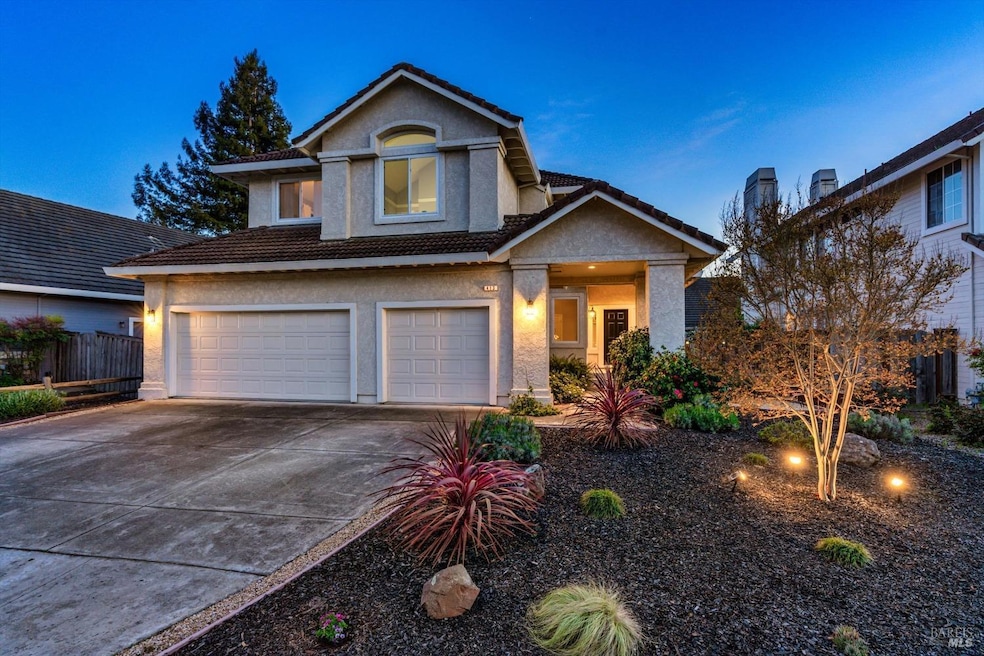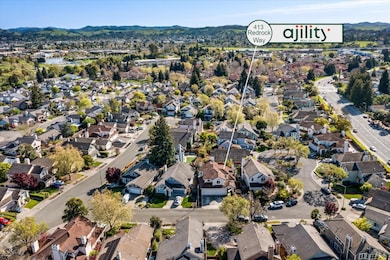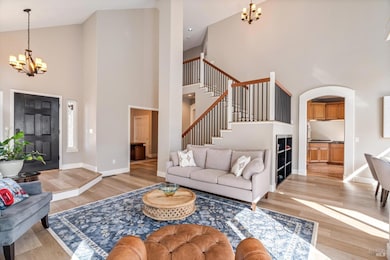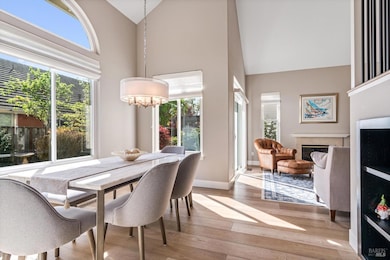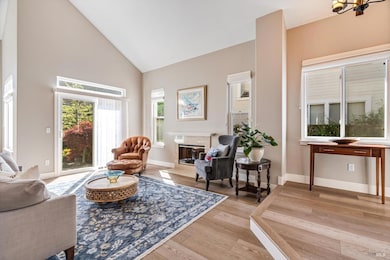
413 Redrock Way Petaluma, CA 94954
College Heights NeighborhoodEstimated payment $7,723/month
Highlights
- Fireplace in Primary Bedroom
- Cathedral Ceiling
- Main Floor Bedroom
- Kenilworth Junior High School Rated A-
- Wood Flooring
- Attic
About This Home
Spacious and versatile, this 5-bedroom, 3-bath home offers nearly 2,700 square feet of comfortable living in a desirable East Petaluma cul-de-sac. The main-level bedroom with ensuite bath and French doors offers flexible use as a guest space or private home office. Upstairs, you'll find four additional bedrooms, including a generous primary suite with a cozy fireplace, high ceilings, dual vanities, a spacious walk-in closet, and a luxurious bath with soaking tub and separate shower. A rare 3-car garage provides lots of storage and parking. Soaring vaulted ceilings elevate the formal living and dining areas, while engineered wood flooring brings warmth to the family room, breakfast nook, and kitchen. The rest of the home features durable luxury vinyl plank flooring throughout. Main-level laundry adds everyday convenience. The backyard is beautifully landscaped with a concrete patio, irrigation, mature fruit trees Plum, Gravenstein Apple, Lime and blueberry plants. Close to Luchessi Park, shopping, dining, and Petaluma Valley Hospital.
Home Details
Home Type
- Single Family
Est. Annual Taxes
- $12,631
Year Built
- Built in 1993 | Remodeled
Lot Details
- 5,789 Sq Ft Lot
- Wood Fence
- Landscaped
- Backyard Sprinklers
Parking
- 3 Car Direct Access Garage
- Front Facing Garage
- Garage Door Opener
- Uncovered Parking
Home Design
- Side-by-Side
- Tile Roof
- Stucco
Interior Spaces
- 2,698 Sq Ft Home
- 2-Story Property
- Cathedral Ceiling
- Ceiling Fan
- Formal Entry
- Family Room Off Kitchen
- Living Room with Fireplace
- 3 Fireplaces
- Formal Dining Room
- Attic
Kitchen
- Breakfast Area or Nook
- Gas Cooktop
- Microwave
- Plumbed For Ice Maker
- Dishwasher
- Granite Countertops
- Compactor
- Disposal
Flooring
- Wood
- Linoleum
- Vinyl
Bedrooms and Bathrooms
- 5 Bedrooms
- Main Floor Bedroom
- Fireplace in Primary Bedroom
- Primary Bedroom Upstairs
- Walk-In Closet
- Bathroom on Main Level
- 3 Full Bathrooms
- Tile Bathroom Countertop
- Dual Sinks
- Bathtub with Shower
- Separate Shower
Laundry
- Laundry Room
- Laundry on main level
- Dryer
- Washer
- Sink Near Laundry
- 220 Volts In Laundry
Home Security
- Carbon Monoxide Detectors
- Fire and Smoke Detector
Utilities
- Central Heating
- Gas Water Heater
- Internet Available
Listing and Financial Details
- Assessor Parcel Number 149-450-024-000
Map
Home Values in the Area
Average Home Value in this Area
Tax History
| Year | Tax Paid | Tax Assessment Tax Assessment Total Assessment is a certain percentage of the fair market value that is determined by local assessors to be the total taxable value of land and additions on the property. | Land | Improvement |
|---|---|---|---|---|
| 2023 | $12,631 | $1,111,000 | $444,500 | $666,500 |
| 2022 | $5,844 | $517,887 | $163,367 | $354,520 |
| 2021 | $5,775 | $507,733 | $160,164 | $347,569 |
| 2020 | $5,814 | $502,528 | $158,522 | $344,006 |
| 2019 | $5,754 | $492,675 | $155,414 | $337,261 |
| 2018 | $5,585 | $483,016 | $152,367 | $330,649 |
| 2017 | $5,502 | $473,546 | $149,380 | $324,166 |
| 2016 | $5,332 | $464,261 | $146,451 | $317,810 |
| 2015 | $5,193 | $457,289 | $144,252 | $313,037 |
| 2014 | $5,139 | $448,333 | $141,427 | $306,906 |
Property History
| Date | Event | Price | Change | Sq Ft Price |
|---|---|---|---|---|
| 04/08/2025 04/08/25 | For Sale | $1,195,000 | +7.6% | $443 / Sq Ft |
| 07/28/2022 07/28/22 | Sold | $1,111,000 | -1.2% | $412 / Sq Ft |
| 06/27/2022 06/27/22 | Price Changed | $1,124,000 | -3.0% | $417 / Sq Ft |
| 06/10/2022 06/10/22 | Price Changed | $1,159,000 | +5.7% | $430 / Sq Ft |
| 05/12/2022 05/12/22 | For Sale | $1,097,000 | -- | $407 / Sq Ft |
Deed History
| Date | Type | Sale Price | Title Company |
|---|---|---|---|
| Grant Deed | $1,111,000 | Fidelity National Title | |
| Interfamily Deed Transfer | -- | -- | |
| Deed | $317,000 | -- |
Mortgage History
| Date | Status | Loan Amount | Loan Type |
|---|---|---|---|
| Open | $611,000 | Balloon | |
| Previous Owner | $417,000 | New Conventional | |
| Previous Owner | $431,250 | New Conventional | |
| Previous Owner | $361,000 | Unknown | |
| Previous Owner | $135,000 | Credit Line Revolving | |
| Previous Owner | $361,000 | Unknown | |
| Previous Owner | $330,000 | Unknown | |
| Previous Owner | $285,000 | Unknown | |
| Previous Owner | $100,000 | Credit Line Revolving |
Similar Homes in Petaluma, CA
Source: Bay Area Real Estate Information Services (BAREIS)
MLS Number: 325030264
APN: 149-450-024
- 405 Trinity Ct
- 1632 Smokey Mountain Dr
- 104 Banff Way
- 108 Banff Way
- 394 Dove Ln
- 109 Oakwood Dr
- 72 Oakwood Dr
- 102 Candlewood Dr
- 114 Candlewood Dr Unit 114
- 532 Boxwood Dr
- 13 Oakwood Dr
- 3 Oakwood Dr
- 7 Oakwood Dr
- 717 N Mcdowell Blvd Unit 201
- 717 N Mcdowell Blvd Unit 511
- 1388 Woodside Cir
- 1384 Woodside Cir
- 1546 Royal Oak Dr
- 69 Eastside Cir
- 1544 Crown Rd
