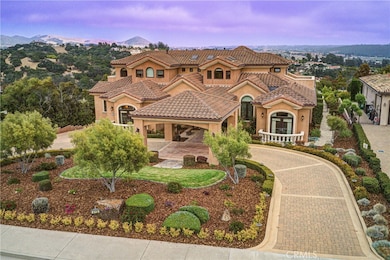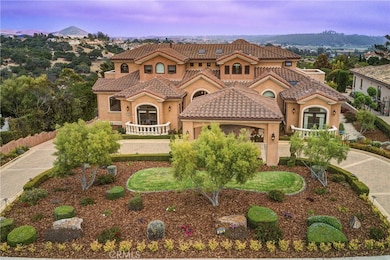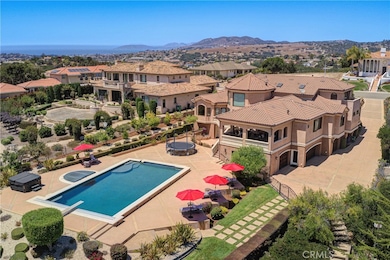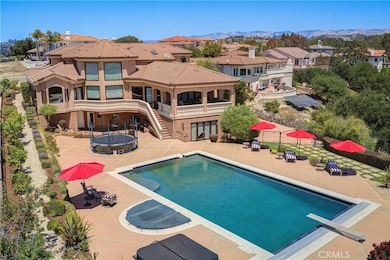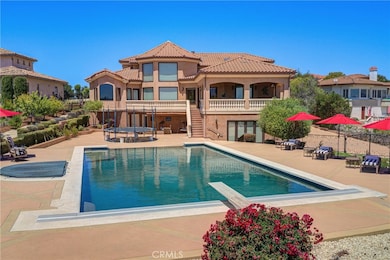
413 Via Bandolero Arroyo Grande, CA 93420
Rancho Grande NeighborhoodEstimated payment $24,613/month
Highlights
- Ocean View
- Home Theater
- 4 Car Attached Garage
- Ocean View Elementary School Rated A-
- Pebble Pool Finish
- Sauna
About This Home
Located in Arroyo Grande. This 6000-square-foot showcase home, a testament to hard work and determination, offers five bedrooms with breathtaking ocean and dune views of the Central Coast. The master suite stands as a private oasis, boasting exclusive amenities like a formal sitting room, bedside fireplace, walk-around closet, private laundry, balconies, and a fully equipped corner office. Indulge within, featuring a fully stocked bar, billiard room, and high-tech theater. The elevator will take you from the garage all the way to the master suite on the top floor. The open kitchen, equipped with top-end appliances, a center island, wet bar, and espresso maker, creates a warm setting. Step outside to a Conde Nast-style resort with a veranda overlooking a crystal-clear pool and lush landscaping. Boasting a 5 car garage and room for all the toys. This estate transcends description—schedule a private showing to immerse yourself in its splendor, craftsmanship, and the serene tranquility of the Central Coast.
Home Details
Home Type
- Single Family
Est. Annual Taxes
- $28,725
Year Built
- Built in 2007
Lot Details
- 0.86 Acre Lot
- Privacy Fence
- Fenced
- Landscaped
- Level Lot
- Sprinkler System
- Back Yard
- Property is zoned PD
HOA Fees
- $33 Monthly HOA Fees
Parking
- 4 Car Attached Garage
- Parking Available
- Circular Driveway
- RV Access or Parking
Property Views
- Ocean
- Panoramic
- City Lights
- Dune
- Mountain
Home Design
- Mediterranean Architecture
- Turnkey
- Spanish Tile Roof
Interior Spaces
- 6,100 Sq Ft Home
- 2-Story Property
- Elevator
- Open Floorplan
- Wet Bar
- Central Vacuum
- Wired For Sound
- Wired For Data
- Bar
- Ceiling Fan
- Formal Entry
- Family Room with Fireplace
- Family Room Off Kitchen
- Living Room with Fireplace
- Formal Dining Room
- Home Theater
- Home Office
- Recreation Room
- Bonus Room
- Game Room
- Utility Room
- Sauna
- Home Gym
- Wood Flooring
Kitchen
- Butlers Pantry
- Gas Cooktop
- Range Hood
- Warming Drawer
- Ice Maker
- Dishwasher
- Kitchen Island
- Granite Countertops
- Self-Closing Drawers
- Utility Sink
Bedrooms and Bathrooms
- 5 Bedrooms | 4 Main Level Bedrooms
- Retreat
- Fireplace in Primary Bedroom
- Walk-In Closet
- In-Law or Guest Suite
- Heated Floor in Bathroom
- Makeup or Vanity Space
- Dual Sinks
- Dual Vanity Sinks in Primary Bathroom
- Bathtub
- Walk-in Shower
- Linen Closet In Bathroom
Laundry
- Laundry Room
- Laundry on upper level
Accessible Home Design
- Halls are 48 inches wide or more
- More Than Two Accessible Exits
- Accessible Parking
Pool
- Pebble Pool Finish
- Heated Spa
- In Ground Spa
- Waterfall Pool Feature
- Pool Cover
Outdoor Features
- Balcony
- Covered patio or porch
- Lanai
- Terrace
- Rain Gutters
Additional Features
- Suburban Location
- Central Heating
Community Details
- Rancho Association
- Rancho Grande HOA
Listing and Financial Details
- Tax Lot 99
- Tax Tract Number 1132
- Assessor Parcel Number 007784041
Map
Home Values in the Area
Average Home Value in this Area
Tax History
| Year | Tax Paid | Tax Assessment Tax Assessment Total Assessment is a certain percentage of the fair market value that is determined by local assessors to be the total taxable value of land and additions on the property. | Land | Improvement |
|---|---|---|---|---|
| 2024 | $28,725 | $2,754,000 | $688,500 | $2,065,500 |
| 2023 | $28,725 | $2,700,000 | $675,000 | $2,025,000 |
| 2022 | $26,325 | $2,463,146 | $729,819 | $1,733,327 |
| 2021 | $26,274 | $2,414,850 | $715,509 | $1,699,341 |
| 2020 | $25,974 | $2,390,090 | $708,173 | $1,681,917 |
| 2019 | $25,787 | $2,343,227 | $694,288 | $1,648,939 |
| 2018 | $25,479 | $2,297,282 | $680,675 | $1,616,607 |
| 2017 | $25,056 | $2,252,238 | $667,329 | $1,584,909 |
| 2016 | $23,671 | $2,208,078 | $654,245 | $1,553,833 |
| 2015 | $23,474 | $2,174,911 | $644,418 | $1,530,493 |
| 2014 | $22,622 | $2,132,308 | $631,795 | $1,500,513 |
Property History
| Date | Event | Price | Change | Sq Ft Price |
|---|---|---|---|---|
| 03/25/2025 03/25/25 | Price Changed | $3,975,000 | -6.5% | $652 / Sq Ft |
| 01/17/2025 01/17/25 | For Sale | $4,250,000 | +57.4% | $697 / Sq Ft |
| 09/26/2022 09/26/22 | Sold | $2,700,000 | -9.7% | $443 / Sq Ft |
| 08/26/2022 08/26/22 | Pending | -- | -- | -- |
| 08/10/2022 08/10/22 | For Sale | $2,990,000 | -- | $490 / Sq Ft |
Deed History
| Date | Type | Sale Price | Title Company |
|---|---|---|---|
| Grant Deed | $2,700,000 | Fidelity National Title | |
| Interfamily Deed Transfer | -- | None Available | |
| Grant Deed | $2,025,000 | First American Title Company | |
| Interfamily Deed Transfer | -- | Fidelity Title Company | |
| Grant Deed | $400,000 | Fidelity Title Company |
Mortgage History
| Date | Status | Loan Amount | Loan Type |
|---|---|---|---|
| Previous Owner | $1,400,000 | Future Advance Clause Open End Mortgage | |
| Previous Owner | $400,000 | New Conventional | |
| Previous Owner | $250,000 | Credit Line Revolving | |
| Previous Owner | $975,000 | Unknown | |
| Previous Owner | $1,050,000 | Construction | |
| Previous Owner | $260,000 | Purchase Money Mortgage |
Similar Home in Arroyo Grande, CA
Source: California Regional Multiple Listing Service (CRMLS)
MLS Number: PI25010541
APN: 007-784-041
- 210 Rodeo Dr
- 226 Salida Del Sol
- 579 Camino Mercado Unit 418
- 323 Bell St
- 120 Le Point St
- 105 Le Point St
- 414 E Grand Ave
- 418 E Grand Ave
- 422 E Grand Ave
- 715 Cornwall Ave
- 191 Tally Ho Rd
- 327 Corona Del Terra
- 515 Windermere Ln
- 525 May St
- 0 N Oak Park Blvd
- 555 Le Point St
- 1078 Maple St
- 324 Short St
- 249 Margo Way
- 220 Oakwood Ct


