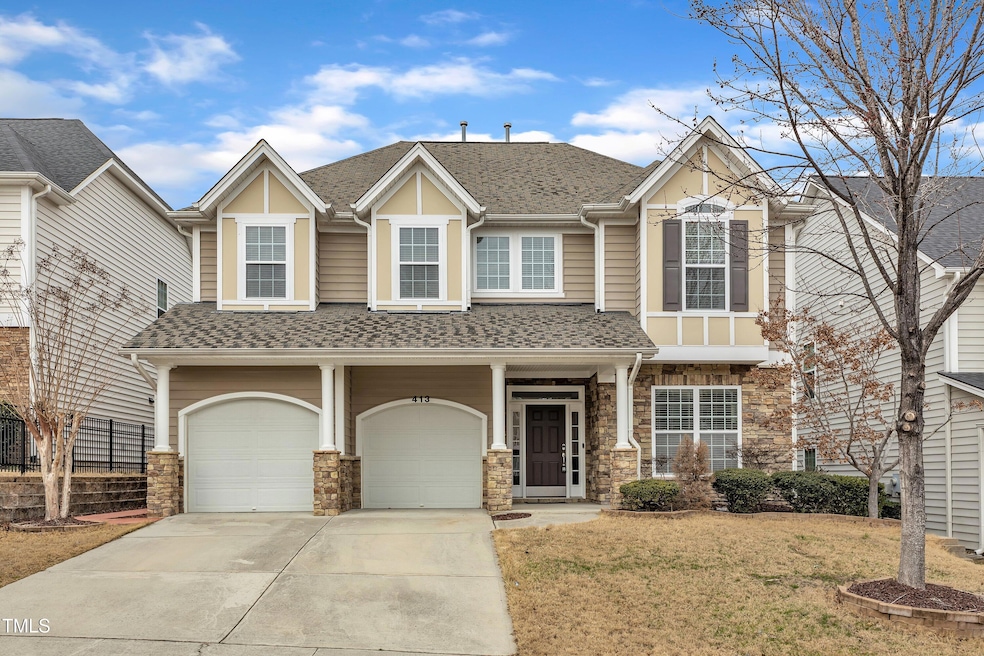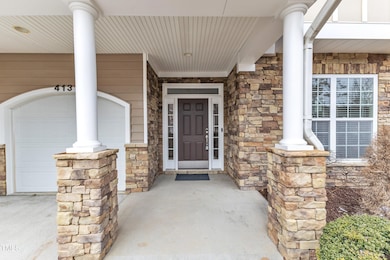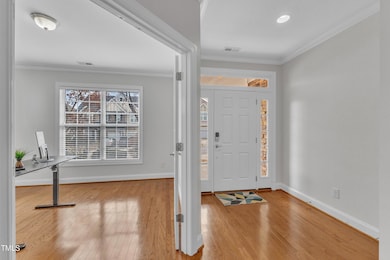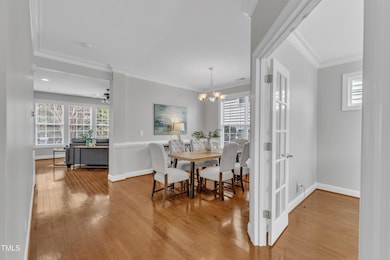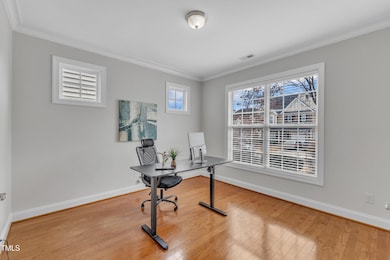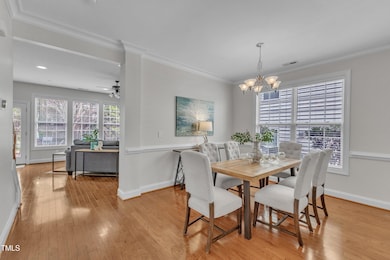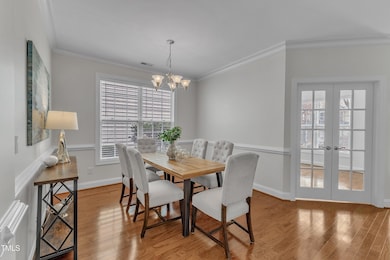
413 Westfalen Dr Cary, NC 27519
Weldon Ridge NeighborhoodEstimated payment $4,881/month
Highlights
- Vaulted Ceiling
- Partially Wooded Lot
- Wood Flooring
- Mills Park Elementary School Rated A
- Transitional Architecture
- Quartz Countertops
About This Home
Prime Cary Location - Nestled in one of the most desirable communities with top-rated schools, this stunning home sits on a premium lot with a private wooded backyard, offering the perfect blend of tranquility and privacy.
Step inside to 9-foot ceilings on both floors, creating a bright and open atmosphere. The main floor showcases elegant hardwood flooring and crown molding throughout, a private den/office with French doors, and a chef's dream kitchen—complete with a large island, brand-new quartz countertops, a new gas range, and all stainless steel appliances.
Upstairs, the inviting second-floor landing leads to a stunning primary suite with a vaulted ceiling, along with three generously sized bedrooms.
Enjoy fantastic community amenities, including a pool, playground. Conveniently located near RTP, RDU Airport, Costco, Target, Whole Foods, shopping plazas, and more! Google Fiber available.
Bonus: Refrigerator, washer, and dryer are all included!
Home Details
Home Type
- Single Family
Est. Annual Taxes
- $5,372
Year Built
- Built in 2009
Lot Details
- 5,663 Sq Ft Lot
- Level Lot
- Partially Wooded Lot
- Private Yard
HOA Fees
- $93 Monthly HOA Fees
Parking
- 2 Car Direct Access Garage
- Garage Door Opener
Home Design
- Transitional Architecture
- Slab Foundation
- Shingle Roof
- Vinyl Siding
- Stone Veneer
Interior Spaces
- 2,863 Sq Ft Home
- 2-Story Property
- Smooth Ceilings
- Vaulted Ceiling
- Ceiling Fan
- French Doors
- Family Room with Fireplace
- L-Shaped Dining Room
- Breakfast Room
- Home Office
- Pull Down Stairs to Attic
- Prewired Security
Kitchen
- Free-Standing Gas Range
- Range Hood
- Dishwasher
- Stainless Steel Appliances
- Kitchen Island
- Quartz Countertops
- Disposal
Flooring
- Wood
- Carpet
- Tile
Bedrooms and Bathrooms
- 4 Bedrooms
- Double Vanity
- Separate Shower in Primary Bathroom
Laundry
- Laundry Room
- Laundry on main level
- Dryer
- Washer
Outdoor Features
- Patio
Schools
- Mills Park Elementary And Middle School
- Green Level High School
Utilities
- Central Heating and Cooling System
- Heat Pump System
- Natural Gas Connected
- Water Heater
- Phone Available
- Cable TV Available
Listing and Financial Details
- Assessor Parcel Number 0724984952
Community Details
Overview
- Association fees include storm water maintenance
- Greystone HOA, Phone Number (919) 461-0102
- Greystone Subdivision
Recreation
- Community Playground
- Community Pool
Map
Home Values in the Area
Average Home Value in this Area
Tax History
| Year | Tax Paid | Tax Assessment Tax Assessment Total Assessment is a certain percentage of the fair market value that is determined by local assessors to be the total taxable value of land and additions on the property. | Land | Improvement |
|---|---|---|---|---|
| 2024 | $5,371 | $638,209 | $185,000 | $453,209 |
| 2023 | $4,130 | $410,162 | $85,000 | $325,162 |
| 2022 | $3,976 | $410,162 | $85,000 | $325,162 |
| 2021 | $3,896 | $410,162 | $85,000 | $325,162 |
| 2020 | $3,917 | $410,162 | $85,000 | $325,162 |
| 2019 | $4,192 | $389,605 | $120,000 | $269,605 |
| 2018 | $3,933 | $389,605 | $120,000 | $269,605 |
| 2017 | $3,780 | $389,605 | $120,000 | $269,605 |
| 2016 | $3,723 | $389,605 | $120,000 | $269,605 |
| 2015 | $3,191 | $322,118 | $90,000 | $232,118 |
| 2014 | $3,009 | $322,118 | $90,000 | $232,118 |
Property History
| Date | Event | Price | Change | Sq Ft Price |
|---|---|---|---|---|
| 04/17/2025 04/17/25 | Price Changed | $779,000 | -2.0% | $272 / Sq Ft |
| 03/08/2025 03/08/25 | For Sale | $795,000 | -- | $278 / Sq Ft |
Deed History
| Date | Type | Sale Price | Title Company |
|---|---|---|---|
| Special Warranty Deed | -- | None Available | |
| Warranty Deed | $305,000 | None Available |
Mortgage History
| Date | Status | Loan Amount | Loan Type |
|---|---|---|---|
| Open | $266,250 | Adjustable Rate Mortgage/ARM | |
| Previous Owner | $129,700 | Purchase Money Mortgage |
Similar Homes in the area
Source: Doorify MLS
MLS Number: 10081041
APN: 0724.02-98-4952-000
- 106 Park Manor Ln
- 317 Castle Rock Ln
- 410 Bent Tree Ln
- 402 Troycott Place
- 316 Hilliard Forest Dr
- 103 Ballyliffen Ln
- 528 Bankhead Dr
- 217 Waterford Lake Dr Unit 217
- 1040 Austin Pond Dr
- 712 Portstewart Dr Unit 712
- 1222 Waterford Lake Dr
- 714 Waterford Lake Dr
- 227 Walford Way
- 909 Grogans Mill Dr
- 207 Broadgait Brae Rd
- 2800 Kempthorne Rd Unit Lot 65
- 219 Broadgait Brae Rd
- 150 Alamosa Place
- 154 Alamosa Place
- 2806 Kempthorne Rd Unit Lot 62
