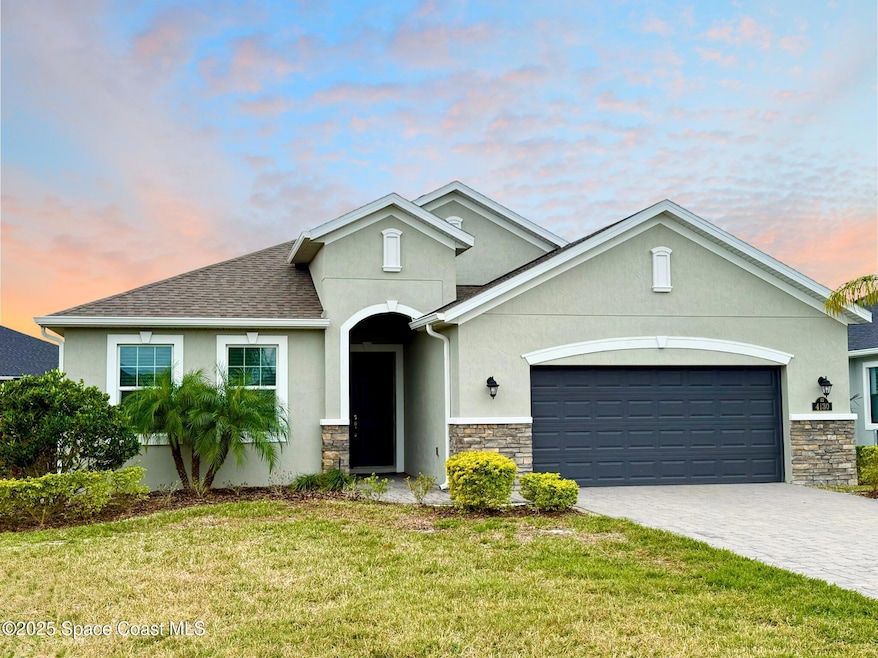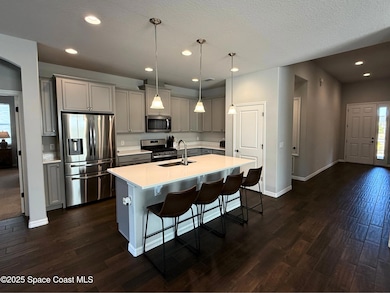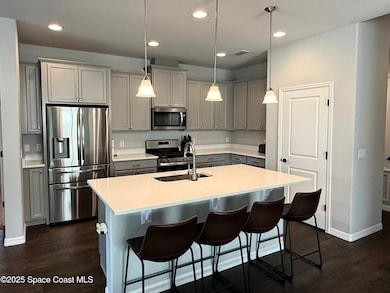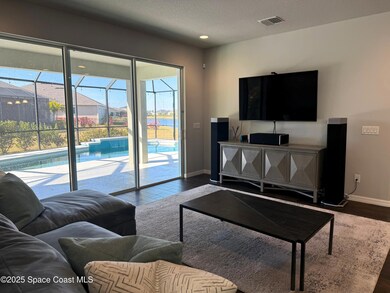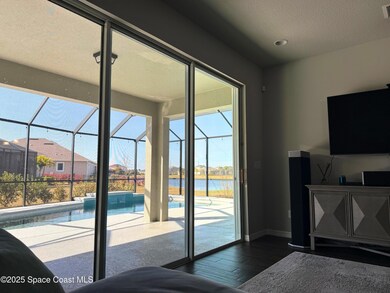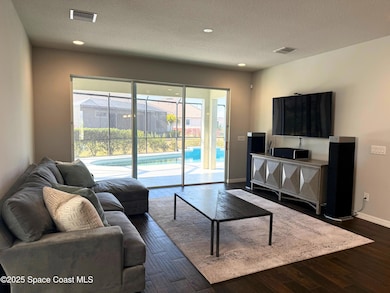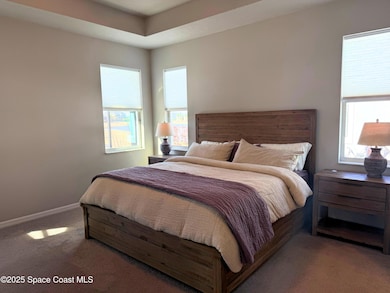
4130 Archdale St Melbourne, FL 32940
Suntree NeighborhoodEstimated payment $5,024/month
Highlights
- Fitness Center
- Heated In Ground Pool
- Open Floorplan
- Suntree Elementary School Rated A-
- Pond View
- Clubhouse
About This Home
Experience the perfect blend of comfort and elegance in this exceptional home, where a wall of sliders frames breathtaking sunset views over a peaceful pond. The backyard oasis features a private, screened, heated saltwater pool with a tranquil waterfall and an upgraded pebble coating backed by a 25-year warranty. Lawn care is conveniently included in the HOA fees, ensuring maintenance is effortless.
Inside, you'll find upscale finishes, including tall ceilings, wood plank ceramic tile flooring, quartz countertops, and stainless steel appliances. Hurricane impact windows provide safety and energy efficiency. The expansive primary suite offers two walk-in closets and a spa-like bathroom with an oversized soaking tub and a separate walk-in shower. A versatile junior suite includes a full-sized shower/tub combo, a linen closet, and ample wardrobe space. Situated in a thriving area, you'll enjoy proximity to exciting new restaurants, shops, and entertainment options. Don't miss this opportunity to embrace luxury living in a vibrant and expanding community.
Home Details
Home Type
- Single Family
Est. Annual Taxes
- $7,503
Year Built
- Built in 2021
Lot Details
- 0.28 Acre Lot
- Northeast Facing Home
- Front and Back Yard Sprinklers
- Few Trees
HOA Fees
Parking
- 2 Car Attached Garage
- Garage Door Opener
Property Views
- Pond
- Pool
Home Design
- Shingle Roof
- Concrete Siding
- Block Exterior
- Stucco
Interior Spaces
- 2,265 Sq Ft Home
- 1-Story Property
- Open Floorplan
- Ceiling Fan
- Entrance Foyer
- Screened Porch
Kitchen
- Gas Oven
- Gas Range
- Microwave
- Freezer
- Dishwasher
- Kitchen Island
- Disposal
Flooring
- Carpet
- Tile
Bedrooms and Bathrooms
- 4 Bedrooms
- Dual Closets
- Walk-In Closet
- Separate Shower in Primary Bathroom
Laundry
- Laundry on lower level
- Dryer
- Washer
Home Security
- Security System Owned
- Smart Lights or Controls
- Smart Thermostat
- Hurricane or Storm Shutters
- High Impact Windows
- Carbon Monoxide Detectors
- Fire and Smoke Detector
Pool
- Heated In Ground Pool
- Saltwater Pool
- Waterfall Pool Feature
- Screen Enclosure
Schools
- Quest Elementary School
- Viera Middle School
- Viera High School
Utilities
- Central Heating and Cooling System
- Underground Utilities
- Tankless Water Heater
- Cable TV Available
Additional Features
- Energy-Efficient Thermostat
- Patio
Listing and Financial Details
- Assessor Parcel Number 26-36-17-50-0000y.0-0007.00
Community Details
Overview
- Association fees include ground maintenance, trash
- Trasona West Neighborhood Association, Phone Number (321) 777-7575
- Trasona Subdivision
Amenities
- Community Barbecue Grill
- Clubhouse
Recreation
- Tennis Courts
- Community Basketball Court
- Pickleball Courts
- Community Playground
- Fitness Center
- Community Pool
- Children's Pool
- Park
- Dog Park
- Jogging Path
Map
Home Values in the Area
Average Home Value in this Area
Tax History
| Year | Tax Paid | Tax Assessment Tax Assessment Total Assessment is a certain percentage of the fair market value that is determined by local assessors to be the total taxable value of land and additions on the property. | Land | Improvement |
|---|---|---|---|---|
| 2023 | $7,724 | $583,970 | $0 | $0 |
| 2022 | $6,561 | $486,210 | $0 | $0 |
| 2021 | $1,296 | $70,000 | $70,000 | $0 |
| 2020 | $1,061 | $70,000 | $70,000 | $0 |
| 2019 | $267 | $10,000 | $10,000 | $0 |
| 2018 | $129 | $10,000 | $10,000 | $0 |
Property History
| Date | Event | Price | Change | Sq Ft Price |
|---|---|---|---|---|
| 04/01/2025 04/01/25 | Price Changed | $749,999 | -0.7% | $331 / Sq Ft |
| 03/05/2025 03/05/25 | Off Market | $754,999 | -- | -- |
| 03/04/2025 03/04/25 | For Sale | $754,999 | 0.0% | $333 / Sq Ft |
| 03/04/2025 03/04/25 | Price Changed | $754,999 | -0.6% | $333 / Sq Ft |
| 01/30/2025 01/30/25 | For Sale | $759,900 | -- | $335 / Sq Ft |
Deed History
| Date | Type | Sale Price | Title Company |
|---|---|---|---|
| Warranty Deed | $525,900 | Attorney |
Mortgage History
| Date | Status | Loan Amount | Loan Type |
|---|---|---|---|
| Open | $525,867 | VA |
Similar Homes in Melbourne, FL
Source: Space Coast MLS (Space Coast Association of REALTORS®)
MLS Number: 1034387
APN: 26-36-17-50-0000Y.0-0007.00
- 3535 Archdale St
- 3554 Archdale St
- 4130 Archdale St
- 931 Osprey Dr
- 288 Sandy Run
- 7667 N Wickham Rd Unit 712
- 7667 N Wickham Rd Unit 1419
- 7667 N Wickham Rd Unit 1117
- 7667 N Wickham Rd Unit 1418
- 7667 N Wickham Rd Unit 410
- 7667 N Wickham Rd Unit 721
- 7667 N Wickham Rd Unit 205
- 7667 N Wickham Rd Unit 1007
- 7667 N Wickham Rd Unit 208
- 7667 N Wickham Rd Unit 1509
- 7667 N Wickham Rd Unit 1507
- 7667 N Wickham Rd Unit 1215
- 7667 N Wickham Rd Unit 1515
- 1065 Park Ridge Place
- 2970 Avalonia Dr
