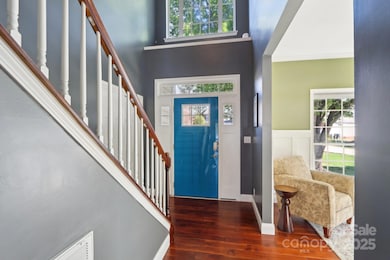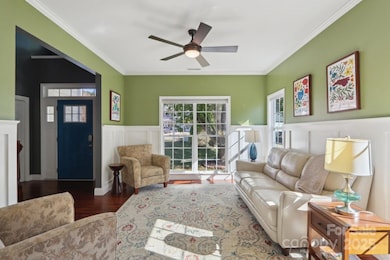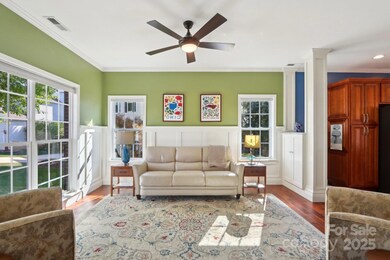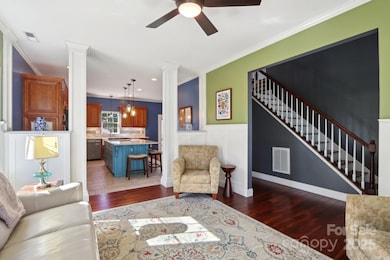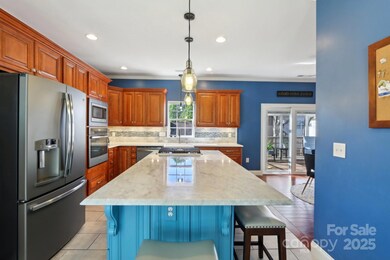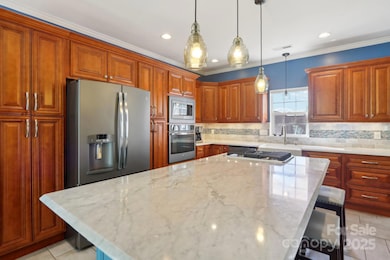
4130 Brownwood Ln NW Concord, NC 28027
Estimated payment $2,891/month
Highlights
- Open Floorplan
- Deck
- Wood Flooring
- Charles E. Boger Elementary School Rated A-
- Traditional Architecture
- Screened Porch
About This Home
Beautifully updated home in the Oak Park neighborhood featuring tree lined streets, pool, club house, tennis court, playground and sidewalks. This home has been lovingly maintained by the sellers. Updates include primary bath, screened porch, lighting, acacia hardwoods, carpet, molding, front door, & sliding door. Chef’s kitchen perfect for entertaining features Carerra marble island and quartz countertops, solid wood cabinets and SS appliances. Front room is currently being used as a living room but can easily be used as a formal dining room. Spacious primary suite features custom closet and a new primary bathroom; separate office/flex space off of primary bath. Secondary bath completely renovated. The other spacious bedrooms offer such flexibility as a guest suite, gym, office or craft room. Custome deck is now a screened porch and features amazing entertaining space and indoor/outdoor living. Fully fenced yard with mature landscaping finish off the serenity of this entire home!
Listing Agent
Allen Tate Lake Norman Brokerage Email: melissa.sanchez@allentate.com License #300020

Home Details
Home Type
- Single Family
Est. Annual Taxes
- $4,184
Year Built
- Built in 1998
Lot Details
- Cul-De-Sac
- Back Yard Fenced
- Property is zoned RV
HOA Fees
- $41 Monthly HOA Fees
Parking
- 2 Car Attached Garage
- Front Facing Garage
- Driveway
Home Design
- Traditional Architecture
- Brick Exterior Construction
- Slab Foundation
- Vinyl Siding
Interior Spaces
- 2-Story Property
- Open Floorplan
- Ceiling Fan
- Family Room with Fireplace
- Screened Porch
- Pull Down Stairs to Attic
Kitchen
- Self-Cleaning Convection Oven
- Electric Cooktop
- Microwave
- Plumbed For Ice Maker
- Dishwasher
- Kitchen Island
- Disposal
Flooring
- Wood
- Tile
- Vinyl
Bedrooms and Bathrooms
- 4 Bedrooms
- Split Bedroom Floorplan
- Walk-In Closet
Outdoor Features
- Deck
Schools
- Charles E. Boger Elementary School
- Harold E Winkler Middle School
- West Cabarrus High School
Utilities
- Forced Air Heating and Cooling System
- Vented Exhaust Fan
- Heating System Uses Natural Gas
- Gas Water Heater
- Cable TV Available
Listing and Financial Details
- Assessor Parcel Number 5601-95-8346-0000
Community Details
Overview
- Hawthorne Management Association, Phone Number (704) 377-0114
- Oak Park Subdivision
- Mandatory home owners association
Recreation
- Tennis Courts
- Community Playground
- Community Pool
Map
Home Values in the Area
Average Home Value in this Area
Tax History
| Year | Tax Paid | Tax Assessment Tax Assessment Total Assessment is a certain percentage of the fair market value that is determined by local assessors to be the total taxable value of land and additions on the property. | Land | Improvement |
|---|---|---|---|---|
| 2024 | $4,184 | $420,120 | $75,000 | $345,120 |
| 2023 | $3,289 | $269,600 | $60,000 | $209,600 |
| 2022 | $3,265 | $244,080 | $60,000 | $184,080 |
| 2021 | $2,978 | $244,080 | $60,000 | $184,080 |
| 2020 | $2,978 | $244,080 | $60,000 | $184,080 |
| 2019 | $2,259 | $185,160 | $32,000 | $153,160 |
| 2018 | $2,222 | $185,160 | $32,000 | $153,160 |
| 2017 | $2,185 | $185,160 | $32,000 | $153,160 |
| 2016 | $1,296 | $167,300 | $29,000 | $138,300 |
| 2015 | $1,974 | $167,300 | $29,000 | $138,300 |
| 2014 | $1,974 | $167,300 | $29,000 | $138,300 |
Property History
| Date | Event | Price | Change | Sq Ft Price |
|---|---|---|---|---|
| 03/21/2025 03/21/25 | For Sale | $448,000 | +16.4% | $199 / Sq Ft |
| 09/24/2021 09/24/21 | Sold | $385,000 | +2.7% | $180 / Sq Ft |
| 08/18/2021 08/18/21 | Pending | -- | -- | -- |
| 08/08/2021 08/08/21 | Price Changed | $375,000 | -2.6% | $175 / Sq Ft |
| 07/23/2021 07/23/21 | For Sale | $384,900 | -- | $180 / Sq Ft |
Deed History
| Date | Type | Sale Price | Title Company |
|---|---|---|---|
| Warranty Deed | $385,000 | None Available | |
| Deed | $152,500 | -- |
Mortgage History
| Date | Status | Loan Amount | Loan Type |
|---|---|---|---|
| Open | $308,000 | New Conventional | |
| Previous Owner | $136,000 | New Conventional | |
| Previous Owner | $159,000 | Unknown | |
| Previous Owner | $39,000 | Unknown | |
| Previous Owner | $130,000 | Unknown | |
| Previous Owner | $12,500 | Unknown | |
| Previous Owner | $121,650 | No Value Available |
Similar Homes in Concord, NC
Source: Canopy MLS (Canopy Realtor® Association)
MLS Number: 4234908
APN: 5601-95-8346-0000
- 4094 Deerfield Dr NW
- 4130 Brownwood Ln NW
- 4219 Brownwood Ln NW
- 4141 Deerfield Dr NW
- 4137 Whitney Place NW
- 1132 Rustic Ln NW
- 4143 Kenton Glenn Ct NW
- 3848 Zemosa Ln NW
- 3879 Zemosa Ln NW
- 800 Parkette St
- 1207 Chadbourne Ave NW
- 3707 Banyon Ct NW
- 4503 Hunton Dale Rd NW
- 4318 Greenleaf St NW
- 4317 Stream Dale Cir NW
- 531 Cherry Blossom Ave NW
- 550 Cherry Blossom Ave NW
- 4280 Stream Dale Cir NW
- 1035 Wexford Place NW Unit D3
- 1022 Kenilworth Ct NW

