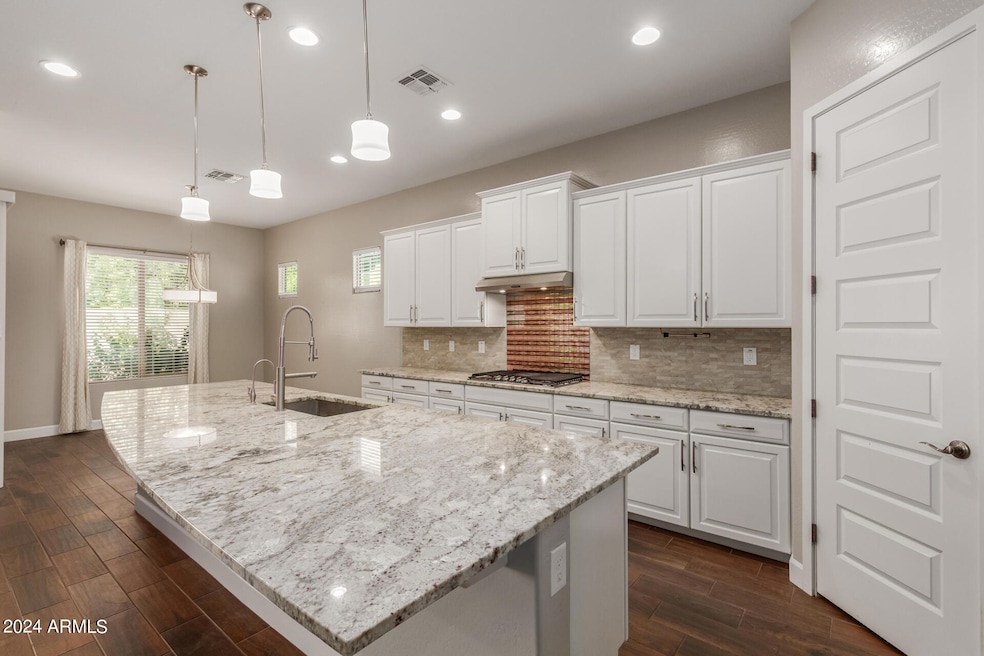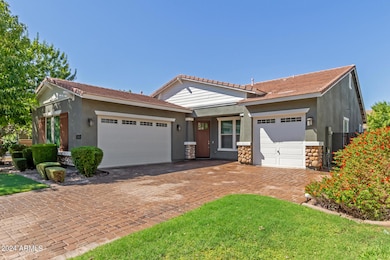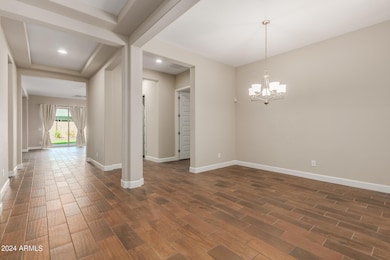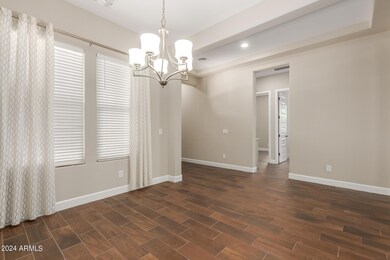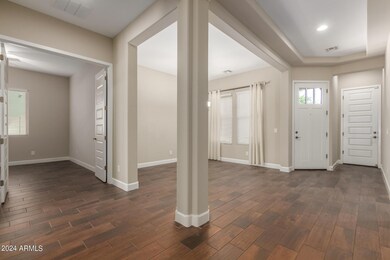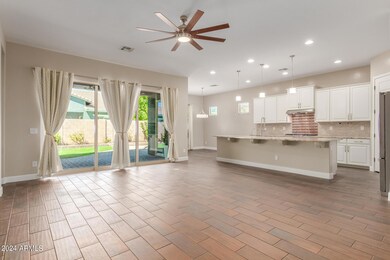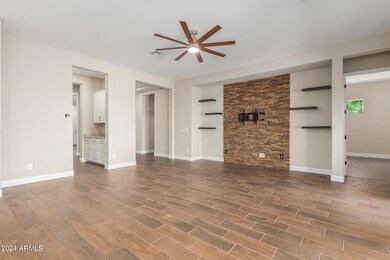
4130 E Marlene Dr Gilbert, AZ 85296
Morrison Ranch NeighborhoodHighlights
- RV Gated
- Community Lake
- Corner Lot
- Greenfield Elementary School Rated A-
- Wood Flooring
- Granite Countertops
About This Home
As of November 2024Welcome to Morrison Ranch, this single level home sits on a north side corner lot, with inviting HOA maintained trees lining the front and west side. This home is located centrally in the delopment giving quick access to major cross streets yet a tranquil interior locaiton. The home is a close few homes away from the Central Park area giving easy access for the outdoor amenities that Elliot Groves has to offer. This development has huge amounts of park, and greenbelt space giving it a park like atmosphere. The home has had a fresh exterior paint, and the landscape is lush and green with extensive use of pavers all around the home. There is a large side gate for easy access to the rear yard, and both side yards are wide, with planters across the back. There are 3 garage spaces with a split 1 car and direct access 2 car garage that also has access to the side yard. As you enter the home you are greeted by 8-foot doors throughout and 10-foot Tray Ceilings, with Art Gallery style design. This home offers a split floor plan with 2 large bedrooms with walk-in closets, and full bathroom to the front of the home, and a Parlor or Formal dining. The gallery hall leads to the great room, Butler's Pantry, and Large Den. The Great Room offers a stone accent media wall and a Giant Kitchen Island. The Kitchen is equipped with a 36-inch gas cooktop, double oven, convection microwave wall system, and walk-in corner pantry with 42-inch uppers Staggered with raised panel doors and pulls. Adjacent to the kitchen is a large Breakfast room with access to the patio. From the great room, you have a 14-foot 3-panel full wall slider that opens up to the covered patio area, offering awesome indoor-outdoor living in those perfect weather months. The Primary Suite is at the rear with ample space and a perfect bathroom offering a large dual vanity, large soaker tub, and Huge walk-in shower, and also a large water closet. Through the Primary Closet, you have direct access to the laundry room, The laundry room has dual access from the main area and the primary suite and offers great storage and a folding table. The flooring throughout the main areas is wood-look porcelain tile, with the bedrooms having LVP wood, making the entire home hard surface flooring for easy maintenance and made to last, the baseboards are 6-inch to stand out. This home is set up perfectly for so many we hope you make it your home soon!
Home Details
Home Type
- Single Family
Est. Annual Taxes
- $3,148
Year Built
- Built in 2015
Lot Details
- 7,788 Sq Ft Lot
- Desert faces the front and back of the property
- Block Wall Fence
- Corner Lot
- Grass Covered Lot
HOA Fees
- $133 Monthly HOA Fees
Parking
- 3 Car Direct Access Garage
- Garage Door Opener
- RV Gated
Home Design
- Roof Updated in 2024
- Wood Frame Construction
- Tile Roof
- Stone Exterior Construction
- Stucco
Interior Spaces
- 2,381 Sq Ft Home
- 1-Story Property
- Ceiling Fan
- Double Pane Windows
- ENERGY STAR Qualified Windows with Low Emissivity
Kitchen
- Eat-In Kitchen
- Breakfast Bar
- Gas Cooktop
- Built-In Microwave
- Kitchen Island
- Granite Countertops
Flooring
- Floors Updated in 2024
- Wood
- Laminate
- Tile
Bedrooms and Bathrooms
- 3 Bedrooms
- Primary Bathroom is a Full Bathroom
- 2.5 Bathrooms
- Dual Vanity Sinks in Primary Bathroom
- Bathtub With Separate Shower Stall
Accessible Home Design
- Grab Bar In Bathroom
- No Interior Steps
Schools
- Greenfield Elementary School
- Greenfield Junior High School
- Highland Jr High School
Utilities
- Refrigerated Cooling System
- Heating System Uses Natural Gas
- Water Softener
- High Speed Internet
- Cable TV Available
Additional Features
- Covered patio or porch
- Property is near a bus stop
Listing and Financial Details
- Tax Lot 69
- Assessor Parcel Number 304-70-764
Community Details
Overview
- Association fees include ground maintenance, street maintenance, front yard maint, trash
- Ccmc Association, Phone Number (480) 921-7500
- Built by Ashton Woods
- Elliot Groves At Morrison Ranch Phase 1 Subdivision, Ebony Floorplan
- FHA/VA Approved Complex
- Community Lake
Recreation
- Tennis Courts
- Pickleball Courts
- Community Playground
- Bike Trail
Map
Home Values in the Area
Average Home Value in this Area
Property History
| Date | Event | Price | Change | Sq Ft Price |
|---|---|---|---|---|
| 11/12/2024 11/12/24 | Sold | $728,000 | -1.6% | $306 / Sq Ft |
| 10/07/2024 10/07/24 | Pending | -- | -- | -- |
| 09/05/2024 09/05/24 | For Sale | $740,000 | +62.6% | $311 / Sq Ft |
| 08/27/2019 08/27/19 | Sold | $455,000 | -1.1% | $194 / Sq Ft |
| 08/02/2019 08/02/19 | Pending | -- | -- | -- |
| 07/30/2019 07/30/19 | For Sale | $460,000 | +19.5% | $196 / Sq Ft |
| 08/03/2015 08/03/15 | Sold | $385,000 | -3.4% | $162 / Sq Ft |
| 04/27/2015 04/27/15 | Price Changed | $398,391 | +0.9% | $167 / Sq Ft |
| 04/25/2015 04/25/15 | Pending | -- | -- | -- |
| 04/15/2015 04/15/15 | Price Changed | $394,841 | -0.1% | $166 / Sq Ft |
| 04/06/2015 04/06/15 | For Sale | $395,171 | -- | $166 / Sq Ft |
Tax History
| Year | Tax Paid | Tax Assessment Tax Assessment Total Assessment is a certain percentage of the fair market value that is determined by local assessors to be the total taxable value of land and additions on the property. | Land | Improvement |
|---|---|---|---|---|
| 2025 | $3,143 | $34,274 | -- | -- |
| 2024 | $3,149 | $31,721 | -- | -- |
| 2023 | $3,149 | $53,000 | $10,600 | $42,400 |
| 2022 | $2,550 | $39,330 | $7,860 | $31,470 |
| 2021 | $2,686 | $36,780 | $7,350 | $29,430 |
| 2020 | $2,641 | $35,310 | $7,060 | $28,250 |
| 2019 | $2,434 | $32,810 | $6,560 | $26,250 |
| 2018 | $2,338 | $30,410 | $6,080 | $24,330 |
| 2017 | $2,261 | $28,670 | $5,730 | $22,940 |
| 2016 | $2,255 | $29,070 | $5,810 | $23,260 |
| 2015 | $577 | $6,528 | $6,528 | $0 |
Mortgage History
| Date | Status | Loan Amount | Loan Type |
|---|---|---|---|
| Open | $278,000 | New Conventional | |
| Previous Owner | $65,000 | Credit Line Revolving | |
| Previous Owner | $308,000 | New Conventional |
Deed History
| Date | Type | Sale Price | Title Company |
|---|---|---|---|
| Warranty Deed | $728,000 | Navi Title Agency | |
| Warranty Deed | $455,000 | Title Alliance Of Valley Agc | |
| Special Warranty Deed | $385,000 | First American Title Ins Co |
Similar Homes in Gilbert, AZ
Source: Arizona Regional Multiple Listing Service (ARMLS)
MLS Number: 6753249
APN: 304-70-764
- 4167 E Sierra Madre Ave
- 4088 E Comstock Dr
- 4237 E Sierra Madre Ave
- 4253 E Palo Verde St
- 3938 E Morrison Ranch Pkwy
- 4058 E Mesquite St
- 4084 E Rawhide St
- 4281 E Mesquite St
- 4197 E Rawhide St
- 4336 E Mesquite St
- 4381 E Rawhide St
- 3961 E Boot Track Trail
- 4188 E Lexington Ave
- 547 S Avocet St
- 4030 E Lexington Ave
- 4135 E Sagebrush St
- 4342 E Sagebrush St
- 3669 E Morrison Ranch Pkwy
- 3901 E Sagebrush St
- 3856 E Sagebrush St
