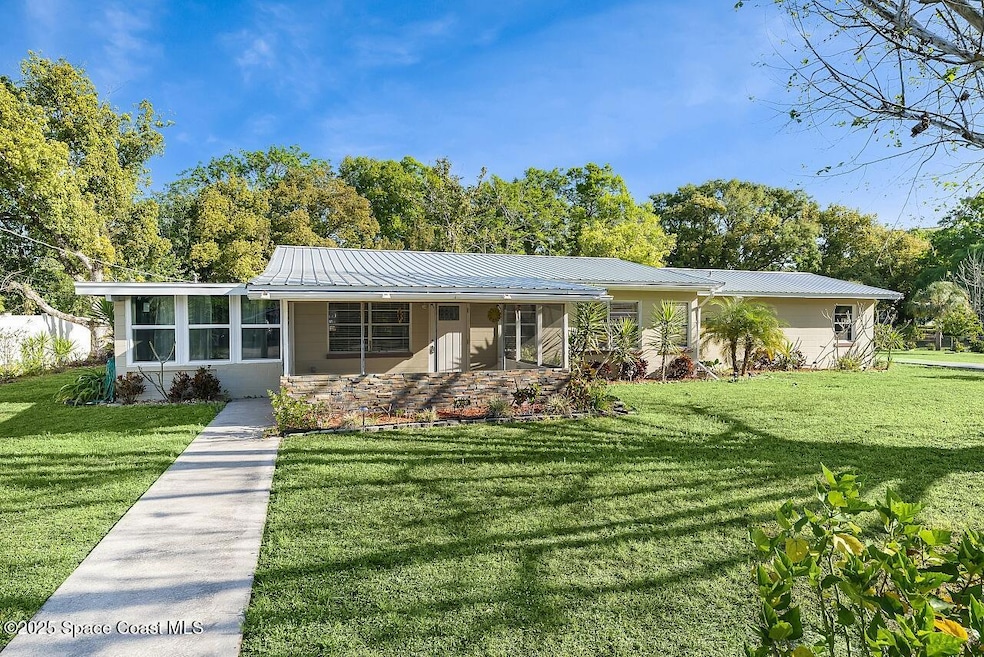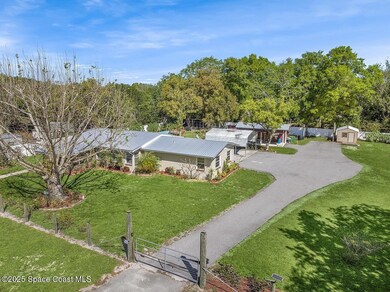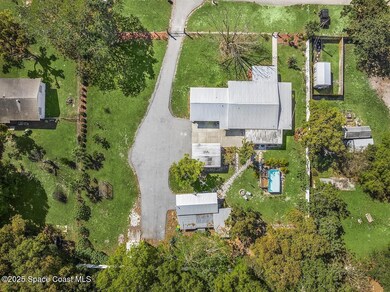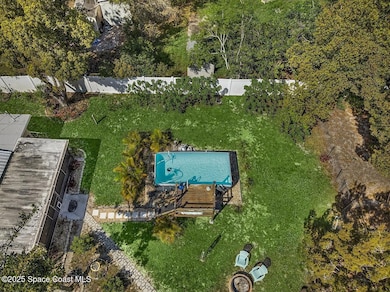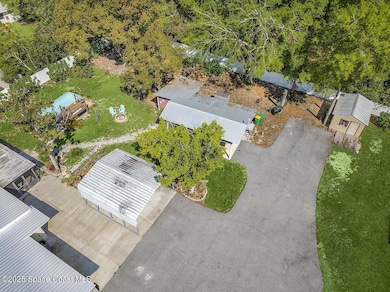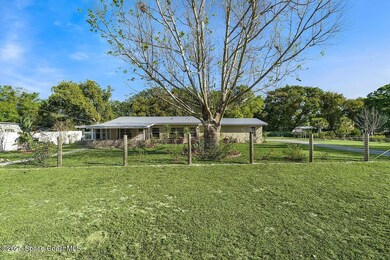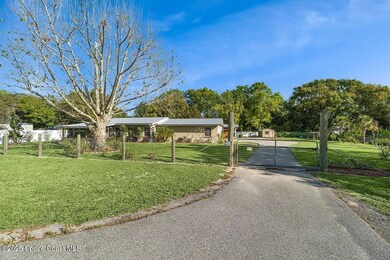
4130 Spruce St Mims, FL 32754
Mims NeighborhoodHighlights
- Barn
- RV Access or Parking
- 2 Fireplaces
- Above Ground Pool
- Gated Parking
- No HOA
About This Home
As of April 2025Bring your RV, Chickens, Family & LIVE on your homestead! Centrally located desirable .76 Acre lot w/ ranch style CONCRETE BLOCK single family home w/ 4 Beds, 2 Baths. Newer Metal Roof (2020), Updated electrical, plumbing, newer AC, Salt Water above ground pool, newer KitchenAid Refrigerator & Range! Granite Kitchen w/ updates! This home has a fully fenced backyard with keypad roll gate on driveway. Making it a compound! TWO Accessory buildings. 1 is 12x16 cedar lined shed w/ AC, Windows, electrical. The other is a HUGE Pole BARN w/ barn doors and a SHE-SHED section! Tons of Storage here! 50 AMP Power Hook up for RV, LG COVERED RV/BOAT Storage. XLG Chicken Coop w/ accessories already here! Segmented fenced areas for gardening or animals. Zoned Residential. Flora and Fauna ABOUNDS. 2 Screened in Lanai's for back and front enjoyment. Laundry Room, Family Room w/electric fireplaces, Living Room. HUGE Primary Suite w/ updated bath. Lux Clawfoot tub! EZ access to I95. See Rocket Launches!
Home Details
Home Type
- Single Family
Est. Annual Taxes
- $3,128
Year Built
- Built in 1957
Lot Details
- 0.76 Acre Lot
- Lot Dimensions are 180x184
- Street terminates at a dead end
- South Facing Home
- Property is Fully Fenced
- Chain Link Fence
- Cleared Lot
- Few Trees
Home Design
- Membrane Roofing
- Metal Roof
- Concrete Siding
- Block Exterior
- Asphalt
- Stucco
Interior Spaces
- 2,090 Sq Ft Home
- 1-Story Property
- Ceiling Fan
- 2 Fireplaces
- Electric Fireplace
- Living Room
- Screened Porch
Kitchen
- Eat-In Kitchen
- Electric Range
- Microwave
- Dishwasher
Flooring
- Laminate
- Tile
Bedrooms and Bathrooms
- 4 Bedrooms
- Split Bedroom Floorplan
- Walk-In Closet
- 2 Full Bathrooms
- Separate Shower in Primary Bathroom
Home Security
- Security System Owned
- Security Gate
- High Impact Windows
Parking
- 2 Detached Carport Spaces
- Gated Parking
- RV Access or Parking
Pool
- Above Ground Pool
- Saltwater Pool
Outdoor Features
- Fire Pit
- Shed
Schools
- MIMS Elementary School
- Madison Middle School
- Astronaut High School
Farming
- Barn
Utilities
- Central Heating and Cooling System
- 200+ Amp Service
- Electric Water Heater
- Water Softener is Owned
- Septic Tank
- Cable TV Available
Community Details
- No Home Owners Association
- Spruce Hills Subd Subdivision
Listing and Financial Details
- Assessor Parcel Number 21-35-18-Ar-00004.0-0003.00
Map
Home Values in the Area
Average Home Value in this Area
Property History
| Date | Event | Price | Change | Sq Ft Price |
|---|---|---|---|---|
| 04/15/2025 04/15/25 | Sold | $380,000 | -3.8% | $182 / Sq Ft |
| 03/27/2025 03/27/25 | Pending | -- | -- | -- |
| 03/19/2025 03/19/25 | For Sale | $395,000 | +53.7% | $189 / Sq Ft |
| 07/24/2020 07/24/20 | Sold | $257,000 | +2.8% | $148 / Sq Ft |
| 06/20/2020 06/20/20 | Pending | -- | -- | -- |
| 06/19/2020 06/19/20 | For Sale | $249,900 | +354.4% | $144 / Sq Ft |
| 02/08/2013 02/08/13 | Sold | $55,000 | -21.4% | $31 / Sq Ft |
| 12/31/2012 12/31/12 | Pending | -- | -- | -- |
| 11/15/2012 11/15/12 | For Sale | $70,000 | -- | $40 / Sq Ft |
Tax History
| Year | Tax Paid | Tax Assessment Tax Assessment Total Assessment is a certain percentage of the fair market value that is determined by local assessors to be the total taxable value of land and additions on the property. | Land | Improvement |
|---|---|---|---|---|
| 2023 | $3,082 | $228,180 | $0 | $0 |
| 2022 | $2,892 | $221,540 | $0 | $0 |
| 2021 | $2,994 | $215,090 | $76,000 | $139,090 |
| 2020 | $2,307 | $126,520 | $76,000 | $50,520 |
| 2019 | $1,684 | $91,590 | $37,000 | $54,590 |
| 2018 | $1,575 | $79,370 | $21,000 | $58,370 |
| 2017 | $1,455 | $64,580 | $19,000 | $45,580 |
| 2016 | $1,478 | $63,530 | $19,000 | $44,530 |
| 2015 | $1,456 | $60,120 | $19,000 | $41,120 |
| 2014 | $1,369 | $54,660 | $19,000 | $35,660 |
Mortgage History
| Date | Status | Loan Amount | Loan Type |
|---|---|---|---|
| Open | $40,000 | Credit Line Revolving | |
| Open | $257,000 | VA | |
| Previous Owner | $44,000 | No Value Available | |
| Previous Owner | $51,000 | No Value Available | |
| Previous Owner | $51,000 | No Value Available | |
| Previous Owner | $51,000 | No Value Available | |
| Previous Owner | $51,000 | No Value Available | |
| Previous Owner | $51,000 | No Value Available | |
| Previous Owner | $51,000 | No Value Available | |
| Previous Owner | $51,000 | No Value Available |
Deed History
| Date | Type | Sale Price | Title Company |
|---|---|---|---|
| Warranty Deed | $257,000 | First International Ttl Inc | |
| Interfamily Deed Transfer | -- | None Available | |
| Warranty Deed | $55,000 | The Title Station Inc | |
| Warranty Deed | -- | Attorney | |
| Warranty Deed | $59,000 | -- | |
| Warranty Deed | -- | -- | |
| Warranty Deed | -- | -- | |
| Warranty Deed | -- | -- | |
| Warranty Deed | -- | -- | |
| Warranty Deed | -- | -- | |
| Warranty Deed | -- | -- | |
| Warranty Deed | -- | -- |
Similar Homes in the area
Source: Space Coast MLS (Space Coast Association of REALTORS®)
MLS Number: 1040498
APN: 21-35-18-AR-00004.0-0003.00
- 4114 W Main St
- 4220 Robins Hill Ct
- 2675 Falcon Ln
- 4580 Sugarberry Ln
- 4282 Starling Place
- 0000 Hammock Trail
- 3667 Sunny Dr
- 2139 Trieste Dr
- 2474 Park Ln
- 2197 Kings Cross St
- 4713 Cambridge Dr
- 2121 Rudge Dr
- 4440 Sherwood Forest Dr
- 4304 London Town Rd Unit C220
- 4304 London Town Rd Unit B105
- 4304 London Town Rd Unit B109
- 2172 Kings Cross St
- 3488 Roberts St
- 0000 State Highway 9
- 2144 Kings Cross St
