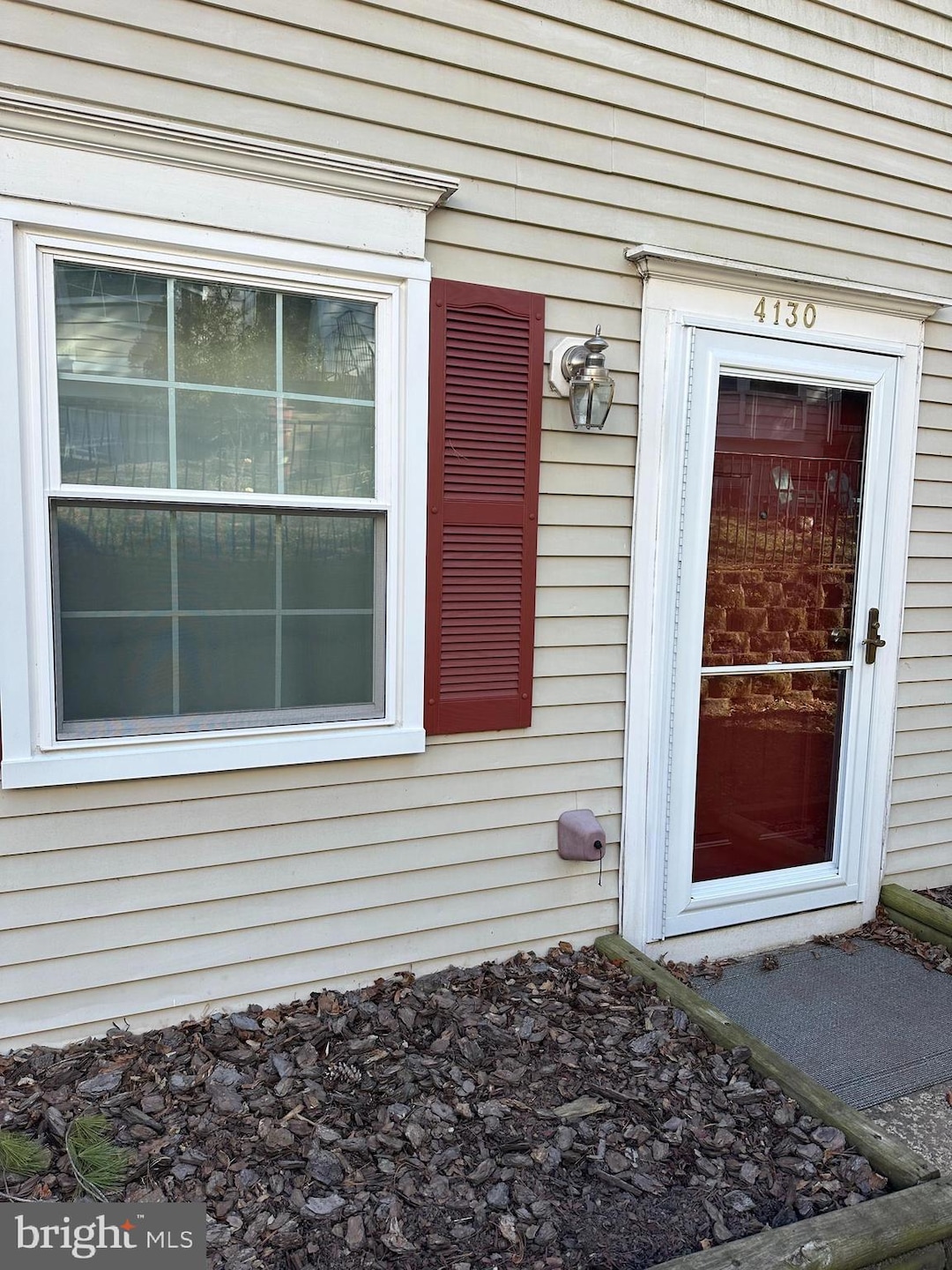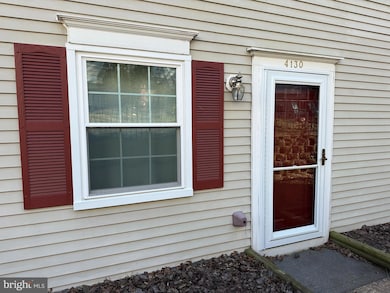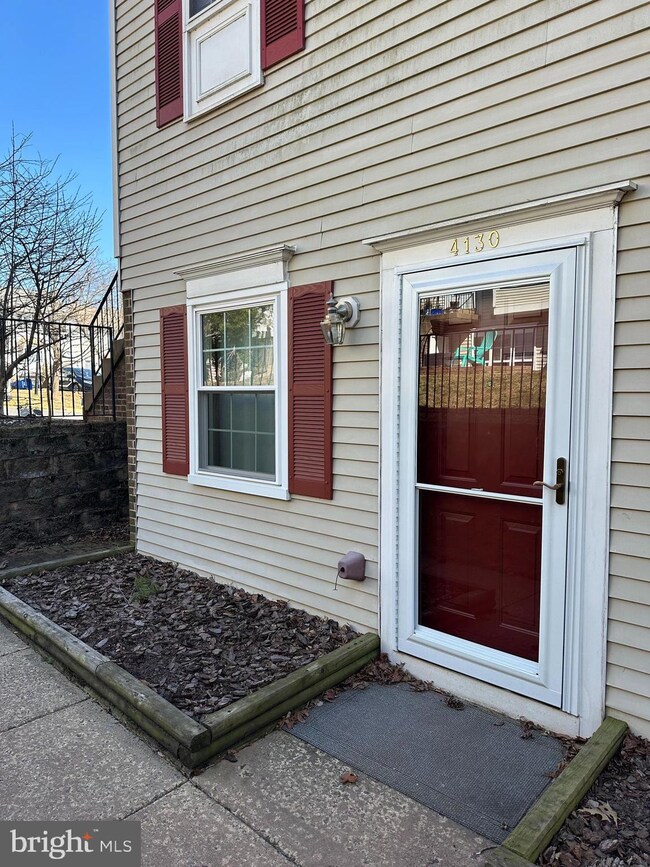
4130 Weeping Willow Ct Unit 134C Chantilly, VA 20151
Highlights
- Deck
- Contemporary Architecture
- Attic
- Franklin Middle Rated A
- Traditional Floor Plan
- Corner Lot
About This Home
As of April 2025Welcome home to this charming two-bedroom, one-bath condo in the heart of Chantilly! Freshly painted and featuring a beautifully renovated kitchen with brand-new appliances, this home is move-in ready. The spacious bathroom includes a large vanity, tub/shower, and a convenient laundry room with extra storage. Enjoy the durability and style of newer LVP flooring throughout. Step outside to a private backyard with a large deck, perfect for relaxing or entertaining. This condo comes with two parking passes and access to community amenities, including a pool, tot lots, and tennis courts. The condo fee even includes water! Don't miss the outside locked storage space. Conveniently located right off Route 50 and Route 28, just minutes from Dulles International Airport, the toll road, shopping, dining, and entertainment. Don’t miss this fantastic opportunity!
Property Details
Home Type
- Condominium
Est. Annual Taxes
- $3,508
Year Built
- Built in 1984
Lot Details
- Cul-De-Sac
- Back Yard Fenced
- Landscaped
HOA Fees
- $235 Monthly HOA Fees
Home Design
- Contemporary Architecture
- Slab Foundation
- Vinyl Siding
Interior Spaces
- 1,142 Sq Ft Home
- Property has 1 Level
- Traditional Floor Plan
- Window Treatments
- Window Screens
- Sliding Doors
- Living Room
- Dining Room
- Attic
Kitchen
- Eat-In Country Kitchen
- Electric Oven or Range
- Microwave
- Dishwasher
- Disposal
Bedrooms and Bathrooms
- 2 Main Level Bedrooms
- En-Suite Primary Bedroom
- 1 Full Bathroom
Laundry
- Laundry Room
- Dryer
- Washer
Home Security
Outdoor Features
- Deck
Schools
- Chantilly High School
Utilities
- Central Air
- Heat Pump System
- Vented Exhaust Fan
- Electric Water Heater
- Cable TV Available
Listing and Financial Details
- Assessor Parcel Number 0442 10 0134C
Community Details
Overview
- Association fees include insurance, pool(s), reserve funds, sewer, snow removal, trash, water
- Low-Rise Condominium
- Winding Brook Subdivision, Chesapeake Floorplan
- Winding Brook Community
- Planned Unit Development
Recreation
- Tennis Courts
- Community Playground
- Community Pool
Pet Policy
- Dogs Allowed
Additional Features
- Common Area
- Storm Doors
Map
Home Values in the Area
Average Home Value in this Area
Property History
| Date | Event | Price | Change | Sq Ft Price |
|---|---|---|---|---|
| 04/09/2025 04/09/25 | Sold | $360,000 | +2.9% | $315 / Sq Ft |
| 03/14/2025 03/14/25 | For Sale | $350,000 | -- | $306 / Sq Ft |
| 03/13/2025 03/13/25 | Pending | -- | -- | -- |
Tax History
| Year | Tax Paid | Tax Assessment Tax Assessment Total Assessment is a certain percentage of the fair market value that is determined by local assessors to be the total taxable value of land and additions on the property. | Land | Improvement |
|---|---|---|---|---|
| 2024 | $3,279 | $283,050 | $57,000 | $226,050 |
| 2023 | $3,101 | $274,810 | $55,000 | $219,810 |
| 2022 | $2,965 | $259,250 | $52,000 | $207,250 |
| 2021 | $2,791 | $237,840 | $48,000 | $189,840 |
| 2020 | $2,513 | $212,360 | $42,000 | $170,360 |
| 2019 | $2,443 | $206,400 | $41,000 | $165,400 |
| 2018 | $2,307 | $200,580 | $40,000 | $160,580 |
| 2017 | $2,275 | $195,910 | $39,000 | $156,910 |
| 2016 | $2,270 | $195,910 | $39,000 | $156,910 |
Deed History
| Date | Type | Sale Price | Title Company |
|---|---|---|---|
| Deed | $360,000 | Old Republic National Title |
About the Listing Agent

Stacy Martin is a seasoned Realtor with over two decades of experience serving the Northern Virginia area. As a native of the region and a Radford University graduate with a Bachelor of Science, Stacy brings a deep understanding of the local market and a wealth of industry knowledge to her clients.
In 2018, Stacy's husband, Ed Martin, joined her full-time in their family real estate business after 26 years of his own professional journey. Together, they have built a successful real
Stacy's Other Listings
Source: Bright MLS
MLS Number: VAFX2225168
APN: 0442-10-0134C
- 4165 Dawn Valley Ct Unit 78C
- 4131 Meadowland Ct
- 13842 Beaujolais Ct
- 4172 Mccloskey Ct
- 4251 Sauterne Ct
- 13943 Valley Country Dr
- 13534 King Charles Dr
- 13511 Chevy Chase Ct
- 13500 Leith Ct
- 3810 Lightfoot St Unit 302
- 3810 Lightfoot St Unit 404
- 3935 Kernstown Ct
- 3715 Renoir Terrace
- 4513 Waverly Crossing Ln
- 13779 Lowe St
- 4508 Briarton Dr
- 13601 Roger Mack Ct
- 14044 Eagle Chase Cir
- 13519 Carmel Ln
- 13378 Brookfield Ct


