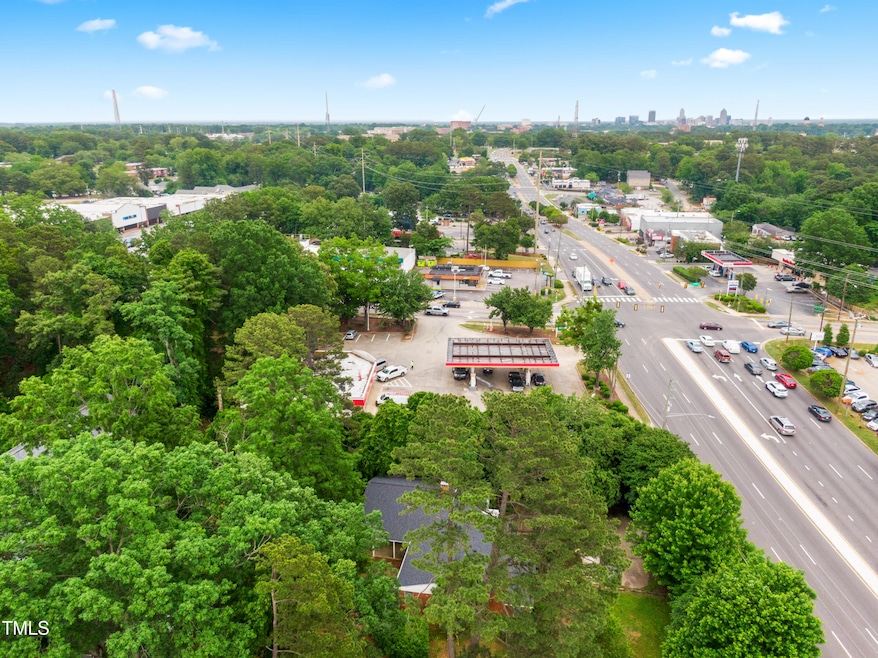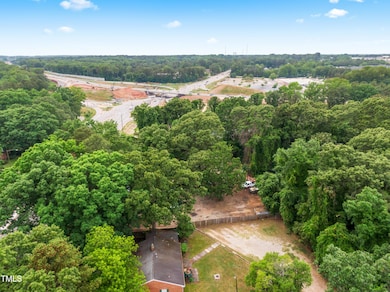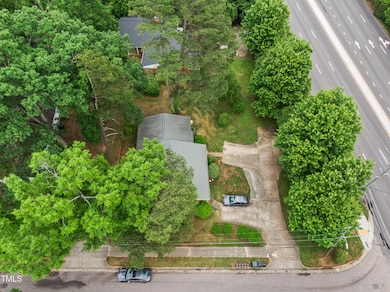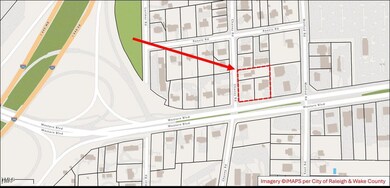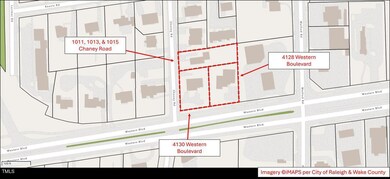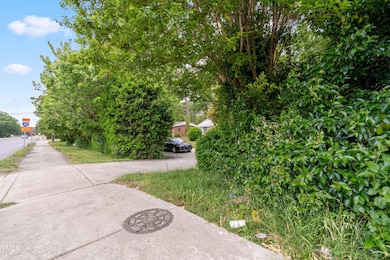4130 Western Blvd Raleigh, NC 27606
Highlights
- Open Floorplan
- Ranch Style House
- In-Law or Guest Suite
- A. B. Combs Magnet Elementary School Rated A
- Covered patio or porch
- Built-In Features
About This Home
As of October 2024.9 Acres of redevelopment opportunity with road frontage to Western Boulevard and Chaney Road. Currently home to three fully occupied income-producing triplexes (9 Units total). Future route of the Bus-Rapid Transit along Western Boulevard (1 of 4 corridors planned in the Raleigh area) and mixed-use development going directly across the street. There is potential for a quick-serve restaurant or stand-alone retail with city approval. With the nearing completion of I-440 and Western Boulevard construction, this is one of the last large-lot opportunities ITB of Raleigh near NC State and Meredith. Please call/email with any questions or interest!
Last Agent to Sell the Property
Corbin Beeson
Hobbs Properties, Inc License #332280
Property Details
Home Type
- Multi-Family
Est. Annual Taxes
- $2,145
Year Built
- Built in 1952 | Remodeled in 1970
Lot Details
- 0.3 Acre Lot
- Property fronts a highway
- Two or More Common Walls
- Brush Vegetation
- Open Lot
- Cleared Lot
- Many Trees
Home Design
- Triplex
- Ranch Style House
- Brick Exterior Construction
- Brick Foundation
- Concrete Foundation
- Combination Foundation
- Slab Foundation
- Shingle Roof
- Aluminum Siding
- Vinyl Siding
- Lead Paint Disclosure
Interior Spaces
- 5,503 Sq Ft Home
- Open Floorplan
- Wired For Data
- Built-In Features
- Bookcases
- Bar
- Woodwork
- Ceiling Fan
- Track Lighting
- Entrance Foyer
- Combination Dining and Living Room
- Storage
Kitchen
- Oven
- Electric Range
- Microwave
- Freezer
- Dishwasher
Flooring
- Carpet
- Laminate
- Luxury Vinyl Tile
- Vinyl
Bedrooms and Bathrooms
- 10 Bedrooms
- Walk-In Closet
- In-Law or Guest Suite
- 9 Full Bathrooms
- Soaking Tub
- Bathtub with Shower
- Walk-in Shower
Laundry
- Laundry in unit
- Washer and Dryer
Basement
- Crawl Space
- Basement Storage
Parking
- Shared Driveway
- Additional Parking
- 9 Open Parking Spaces
- Parking Lot
Utilities
- Cooling Available
- Heating Available
- Underground Utilities
- Natural Gas Connected
- Water Heater
- Phone Connected
- Cable TV Available
Additional Features
- Covered patio or porch
- Grass Field
Listing and Financial Details
- Tenant pays for electricity, gas, telephone
- The owner pays for management, water
- Assessor Parcel Number 0794005547
Community Details
Overview
- 3 Units
- Boulevard Park Subdivision
Building Details
- 9 Leased Units
Map
Home Values in the Area
Average Home Value in this Area
Property History
| Date | Event | Price | Change | Sq Ft Price |
|---|---|---|---|---|
| 10/15/2024 10/15/24 | Sold | $1,115,000 | -17.4% | $203 / Sq Ft |
| 09/13/2024 09/13/24 | Pending | -- | -- | -- |
| 06/03/2024 06/03/24 | For Sale | $1,350,000 | 0.0% | $245 / Sq Ft |
| 05/30/2024 05/30/24 | Pending | -- | -- | -- |
| 05/21/2024 05/21/24 | For Sale | $1,350,000 | -- | $245 / Sq Ft |
Tax History
| Year | Tax Paid | Tax Assessment Tax Assessment Total Assessment is a certain percentage of the fair market value that is determined by local assessors to be the total taxable value of land and additions on the property. | Land | Improvement |
|---|---|---|---|---|
| 2024 | $3,140 | $354,609 | $175,000 | $179,609 |
| 2023 | $2,144 | $191,214 | $63,000 | $128,214 |
| 2022 | $1,996 | $191,214 | $63,000 | $128,214 |
| 2021 | $1,921 | $191,214 | $63,000 | $128,214 |
| 2020 | $1,886 | $191,214 | $63,000 | $128,214 |
| 2019 | $1,884 | $157,410 | $52,500 | $104,910 |
| 2018 | $1,780 | $157,410 | $52,500 | $104,910 |
| 2017 | $1,698 | $157,410 | $52,500 | $104,910 |
| 2016 | $1,664 | $157,410 | $52,500 | $104,910 |
| 2015 | $1,902 | $177,877 | $72,600 | $105,277 |
| 2014 | $1,806 | $177,877 | $72,600 | $105,277 |
Deed History
| Date | Type | Sale Price | Title Company |
|---|---|---|---|
| Warranty Deed | $365,000 | Southern Title | |
| Quit Claim Deed | -- | Maxie Lauren C | |
| Interfamily Deed Transfer | -- | None Available | |
| Interfamily Deed Transfer | -- | None Available |
Source: Doorify MLS
MLS Number: 10030668
APN: 0794.17-00-4545-000
- 4204 Reavis Rd
- 1207 Chaney Rd
- 1215 Chaney Rd
- 1211 Chaney Rd
- 4025 Greenleaf St
- 1130 Carlton Ave Unit 103
- 1140 Carlton Ave Unit 201
- 4318 Hunters Club Dr
- 1277 Teakwood Place
- 1245 Schaub Dr Unit 1245S
- 1283 Schaub Dr Unit B
- 1287 Schaub Dr Unit J
- 2908 Woods Place
- 1110 Schaub Dr Unit B
- 1009 Deboy St
- 3809 Burt Dr
- 4218 Kaplan Dr
- 3923 Wendy Ln Unit 5B2
- 4914 Western Blvd
- 5002 Wickham Rd
