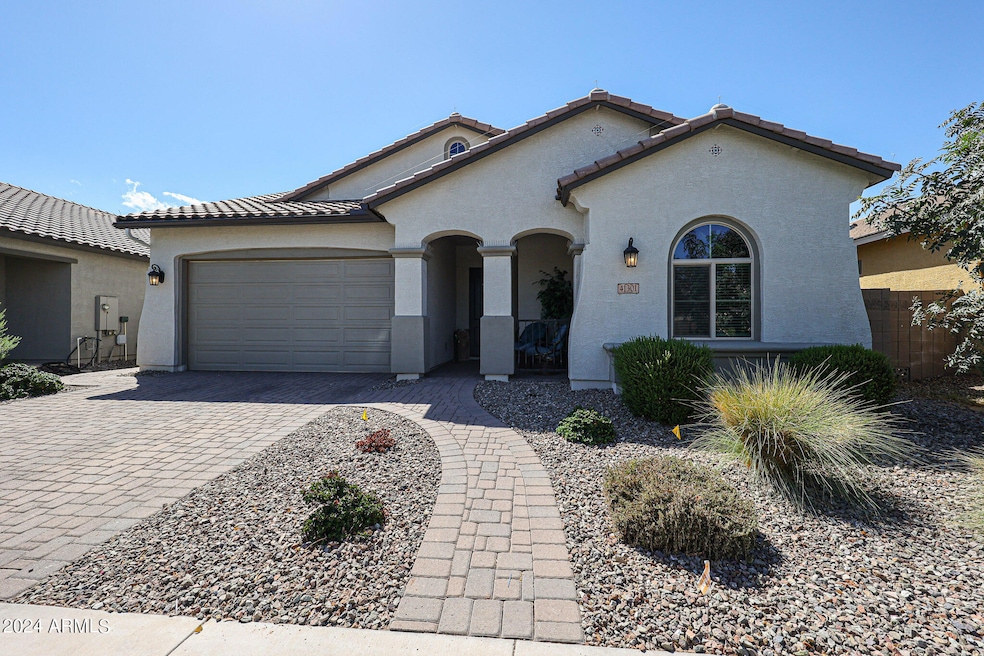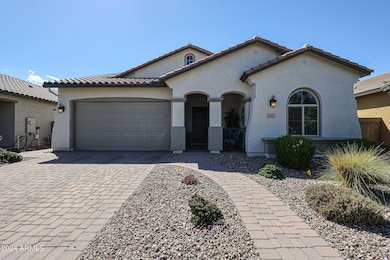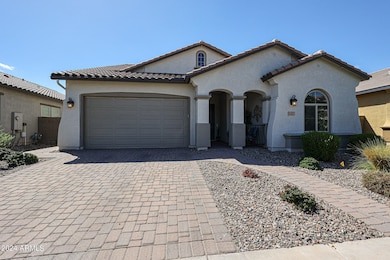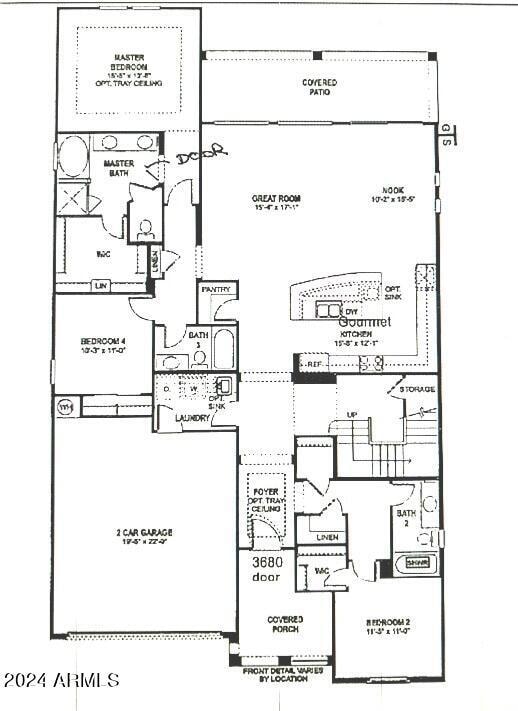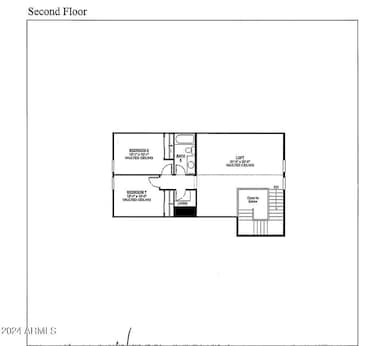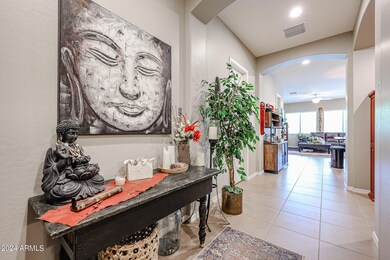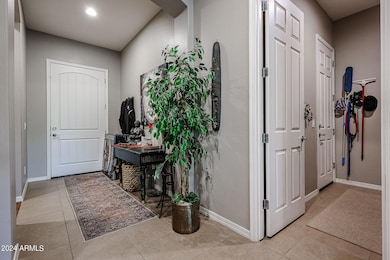
41301 W Sussex Dr Maricopa, AZ 85138
Glennwilde Groves NeighborhoodEstimated payment $3,179/month
Highlights
- Vaulted Ceiling
- Granite Countertops
- Eat-In Kitchen
- Main Floor Primary Bedroom
- Community Pool
- Cooling Available
About This Home
Price Reduction!!Welcome Home! This beautiful 2-story home features 5 Bedrooms and 4 full baths. Gorgeous paver driveway with low maintenance front yard! Bright, open floor plan w/high 12 ft ceilings & dual sliding glass doors provide lots of natural light. The gourmet kitchen boasts large island w/breakfast bar, granite counters, wall oven & oversized pantry. Primary main floor suite offers a spacious closet & ensuite w/dual vanity, private toilet room & separate tub/shower. Bedrooms 2 & 3 with bathrooms 2 & 3 also on main floor. 4th & 5th bedrooms upstairs with the 4th full bath and massive loft w/options to use as a game/craft room, home theatre or an office. Backyard is perfect for entertaining! Easy maintenance synthetic grass & covered patio, large enough for a future swimming pool
Home Details
Home Type
- Single Family
Est. Annual Taxes
- $2,918
Year Built
- Built in 2021
Lot Details
- 6,758 Sq Ft Lot
- Desert faces the front and back of the property
- Block Wall Fence
- Artificial Turf
- Sprinklers on Timer
HOA Fees
- $79 Monthly HOA Fees
Parking
- 4 Open Parking Spaces
- 2 Car Garage
Home Design
- Wood Frame Construction
- Tile Roof
- Stucco
Interior Spaces
- 2,911 Sq Ft Home
- 2-Story Property
- Vaulted Ceiling
- Ceiling Fan
Kitchen
- Eat-In Kitchen
- Gas Cooktop
- Built-In Microwave
- Kitchen Island
- Granite Countertops
Flooring
- Carpet
- Tile
Bedrooms and Bathrooms
- 5 Bedrooms
- Primary Bedroom on Main
- Primary Bathroom is a Full Bathroom
- 4 Bathrooms
Schools
- Saddleback Elementary School
- Desert Wind Middle School
- Maricopa High School
Utilities
- Cooling Available
- Heating unit installed on the ceiling
- Heating System Uses Natural Gas
Listing and Financial Details
- Tax Lot 25
- Assessor Parcel Number 512-42-154
Community Details
Overview
- Association fees include ground maintenance
- Aam Association, Phone Number (602) 957-9191
- Built by FULTON HOMES
- Raintree Parcel 14 At Glennwilde Subdivision
Recreation
- Community Pool
Map
Home Values in the Area
Average Home Value in this Area
Tax History
| Year | Tax Paid | Tax Assessment Tax Assessment Total Assessment is a certain percentage of the fair market value that is determined by local assessors to be the total taxable value of land and additions on the property. | Land | Improvement |
|---|---|---|---|---|
| 2025 | $2,996 | $36,839 | -- | -- |
| 2024 | $415 | $45,211 | -- | -- |
| 2023 | $2,918 | $35,263 | $4,182 | $31,081 |
| 2022 | $2,835 | $4,182 | $4,182 | $0 |
| 2021 | $415 | $4,460 | $0 | $0 |
| 2020 | $397 | $2,000 | $0 | $0 |
| 2019 | $386 | $2,000 | $0 | $0 |
| 2018 | $386 | $2,000 | $0 | $0 |
| 2017 | $377 | $2,000 | $0 | $0 |
| 2016 | $345 | $2,000 | $2,000 | $0 |
| 2014 | $353 | $1,600 | $1,600 | $0 |
Property History
| Date | Event | Price | Change | Sq Ft Price |
|---|---|---|---|---|
| 03/29/2025 03/29/25 | Price Changed | $512,000 | -2.0% | $176 / Sq Ft |
| 02/20/2025 02/20/25 | Price Changed | $522,400 | -0.5% | $179 / Sq Ft |
| 09/30/2024 09/30/24 | Price Changed | $524,900 | -0.9% | $180 / Sq Ft |
| 09/12/2024 09/12/24 | For Sale | $529,900 | -- | $182 / Sq Ft |
Deed History
| Date | Type | Sale Price | Title Company |
|---|---|---|---|
| Special Warranty Deed | $354,016 | Stewart Title Agency Inc | |
| Special Warranty Deed | $247,296 | Security Title Agency Inc |
Mortgage History
| Date | Status | Loan Amount | Loan Type |
|---|---|---|---|
| Open | $358,130 | FHA |
Similar Homes in Maricopa, AZ
Source: Arizona Regional Multiple Listing Service (ARMLS)
MLS Number: 6757207
APN: 512-42-154
- 41301 W Sussex Dr
- 41285 W Sussex Dr
- 41337 W Sussex Dr
- 18716 N Jameson Dr
- 18837 N Cook Dr
- 41444 W Capistrano Dr
- 41262 W Almira Dr
- 41274 W Granada Dr
- 41260 W Palmyra Ln
- 41405 W Cielo Ln
- 18239 N Cook Dr
- 40925 W Patricia Ln
- 40995 W Portis Dr
- 36590 W Mediterranean Way
- 18465 N Falcon Ln
- 41229 W Laramie Rd
- 41581 W Somerset Dr
- 40802 W Portis Dr
- 41655 W Somerset Dr
- 18658 N Tanners Way
