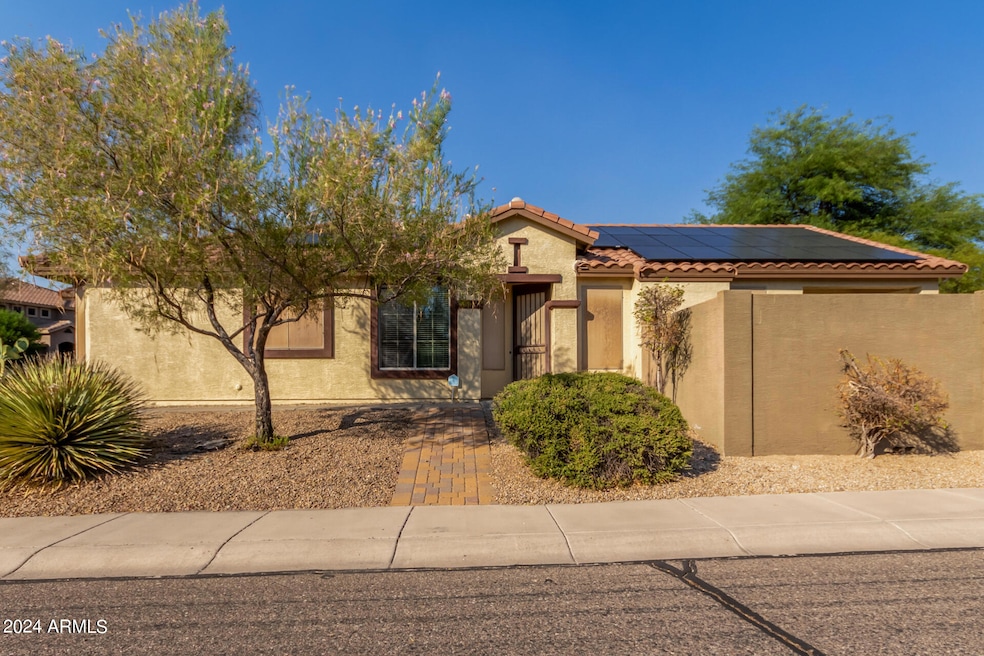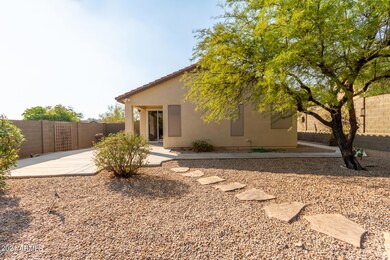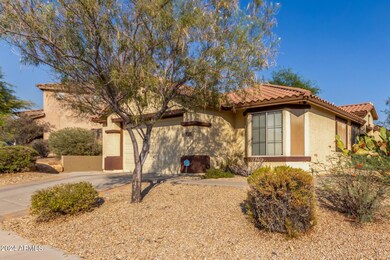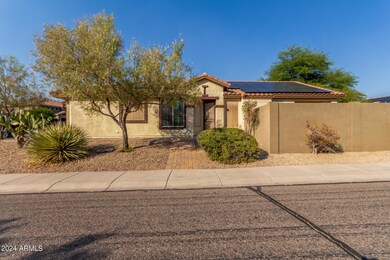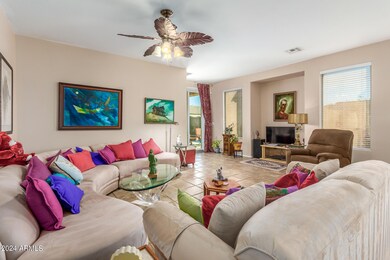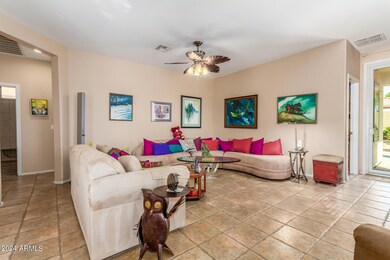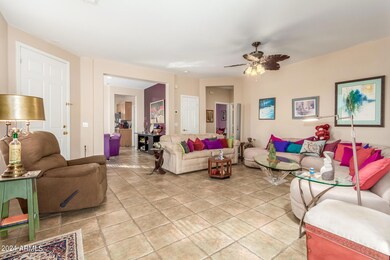
41309 N Yorktown Trail Anthem, AZ 85086
Highlights
- Solar Power System
- Clubhouse
- Heated Community Pool
- Gavilan Peak Elementary School Rated A
- Corner Lot
- Tennis Courts
About This Home
As of January 2025Energy Efficient Owned Solar, Electric Car Charging Station, New AC Unit, New Hot Water Heater. Beautiful well-maintained home on Desirable corner lot home with great floor plan. Both bathrooms have easy access, no step walk-in showers with grab bars and seat. The kitchen has a gas stove, large pantry and eat in dining with bay window. Formal dining room and large open living room. Tile and laminate flooring throughout, no carpet. Larger lot with a beautiful extended patio in the back yard and stone pathway to additional seating area perfect for entertaining. Two car garage with epoxy floors, utility sink and built-in cabinets for additional storage. Low maintenance landscaping designed to attract birds and butterflies. Quick access to school, restaurants, shopping, and highways. Solar is owned free and clear. No payments.
Home Details
Home Type
- Single Family
Est. Annual Taxes
- $2,506
Year Built
- Built in 2001
Lot Details
- 7,608 Sq Ft Lot
- Desert faces the front and back of the property
- Block Wall Fence
- Corner Lot
- Sprinklers on Timer
HOA Fees
- $97 Monthly HOA Fees
Parking
- 2 Car Direct Access Garage
- Garage Door Opener
Home Design
- Wood Frame Construction
- Concrete Roof
- Stucco
Interior Spaces
- 1,577 Sq Ft Home
- 1-Story Property
- Ceiling height of 9 feet or more
- Double Pane Windows
- Low Emissivity Windows
- Solar Screens
- Security System Owned
Kitchen
- Eat-In Kitchen
- Breakfast Bar
- Gas Cooktop
- Built-In Microwave
Flooring
- Laminate
- Tile
Bedrooms and Bathrooms
- 3 Bedrooms
- 2 Bathrooms
- Dual Vanity Sinks in Primary Bathroom
- Easy To Use Faucet Levers
Accessible Home Design
- Roll-in Shower
- Roll Under Sink
- Grab Bar In Bathroom
- Doors with lever handles
- No Interior Steps
Schools
- Gavilan Peak Elementary
- Boulder Creek High School
Utilities
- Cooling System Updated in 2024
- Refrigerated Cooling System
- Heating System Uses Natural Gas
- Water Filtration System
- Cable TV Available
Additional Features
- Solar Power System
- Covered patio or porch
Listing and Financial Details
- Tax Lot 203
- Assessor Parcel Number 203-01-801
Community Details
Overview
- Association fees include ground maintenance
- Aam Association, Phone Number (602) 957-9191
- Anthem Parkside HOA, Phone Number (602) 957-9191
- Association Phone (623) 742-6050
- Built by Del Web
- Anthem Unit 15 Subdivision
Amenities
- Clubhouse
- Theater or Screening Room
- Recreation Room
Recreation
- Tennis Courts
- Community Playground
- Heated Community Pool
- Bike Trail
Map
Home Values in the Area
Average Home Value in this Area
Property History
| Date | Event | Price | Change | Sq Ft Price |
|---|---|---|---|---|
| 01/02/2025 01/02/25 | Sold | $445,000 | -2.8% | $282 / Sq Ft |
| 10/02/2024 10/02/24 | Price Changed | $458,000 | -1.5% | $290 / Sq Ft |
| 09/13/2024 09/13/24 | For Sale | $465,000 | +64.3% | $295 / Sq Ft |
| 04/16/2020 04/16/20 | Sold | $283,000 | -0.7% | $179 / Sq Ft |
| 03/13/2020 03/13/20 | Pending | -- | -- | -- |
| 03/11/2020 03/11/20 | Price Changed | $285,000 | -2.4% | $181 / Sq Ft |
| 03/06/2020 03/06/20 | For Sale | $292,000 | -- | $185 / Sq Ft |
Tax History
| Year | Tax Paid | Tax Assessment Tax Assessment Total Assessment is a certain percentage of the fair market value that is determined by local assessors to be the total taxable value of land and additions on the property. | Land | Improvement |
|---|---|---|---|---|
| 2025 | $2,507 | $23,348 | -- | -- |
| 2024 | $2,358 | $22,236 | -- | -- |
| 2023 | $2,358 | $34,180 | $6,830 | $27,350 |
| 2022 | $2,253 | $23,750 | $4,750 | $19,000 |
| 2021 | $2,321 | $22,160 | $4,430 | $17,730 |
| 2020 | $2,270 | $20,620 | $4,120 | $16,500 |
| 2019 | $2,227 | $19,380 | $3,870 | $15,510 |
| 2018 | $2,156 | $18,170 | $3,630 | $14,540 |
| 2017 | $2,114 | $17,180 | $3,430 | $13,750 |
| 2016 | $1,813 | $16,920 | $3,380 | $13,540 |
| 2015 | $1,759 | $17,110 | $3,420 | $13,690 |
Mortgage History
| Date | Status | Loan Amount | Loan Type |
|---|---|---|---|
| Open | $356,000 | New Conventional | |
| Previous Owner | $268,000 | New Conventional | |
| Previous Owner | $268,850 | New Conventional | |
| Previous Owner | $15,000 | Unknown | |
| Previous Owner | $190,000 | New Conventional | |
| Previous Owner | $161,652 | New Conventional |
Deed History
| Date | Type | Sale Price | Title Company |
|---|---|---|---|
| Warranty Deed | $445,000 | First American Title Insurance | |
| Warranty Deed | $283,000 | Lawyers Title Of Arizona Inc | |
| Warranty Deed | -- | None Available | |
| Corporate Deed | $170,160 | Sun Title Agency Co | |
| Corporate Deed | -- | Sun Title Agency Co |
Similar Homes in the area
Source: Arizona Regional Multiple Listing Service (ARMLS)
MLS Number: 6756685
APN: 203-01-801
- 41302 N Yorktown Trail
- 2612 W Wayne Ln Unit 15
- 41334 N Panther Creek Ct
- 41512 N Tangle Ridge Ct
- 41213 N Panther Creek Trail
- 2737 W Eastman Dr
- 2742 W Wayne Ln
- 2740 W Plum Hollow Dr
- 41001 N Wild Trail W
- 2452 W Muirfield Dr
- 2543 W Myopia Dr
- 41802 N Bridlewood Way
- 2404 W Muirfield Dr
- 41110 N Majesty Way Unit 14
- 2423 W Shadow Glen Ct
- 2446 W Myopia Dr
- 41817 N Bridlewood Way
- 2354 W Muirfield Dr
- 2335 W Muirfield Dr
- 2927 W Plum Hollow Dr
