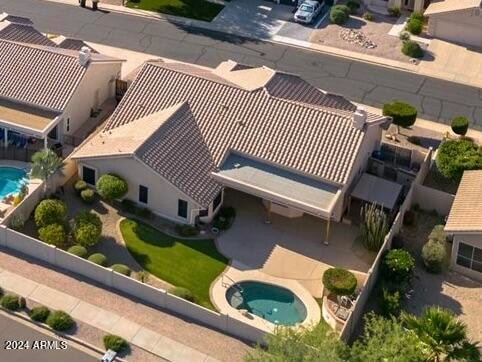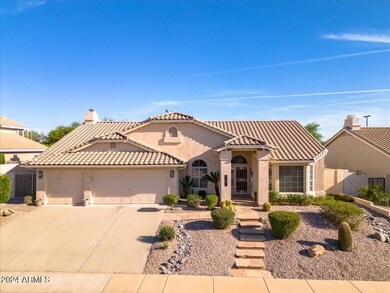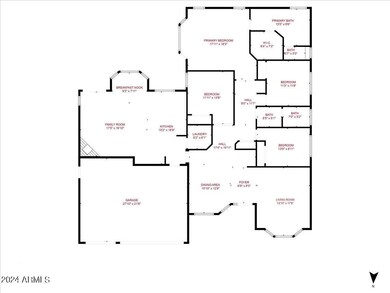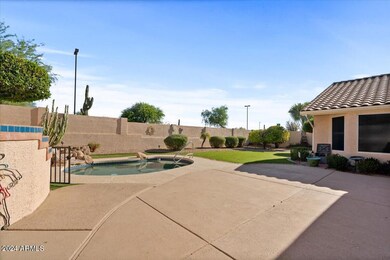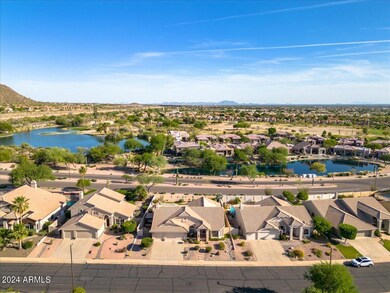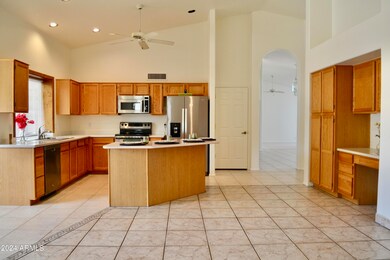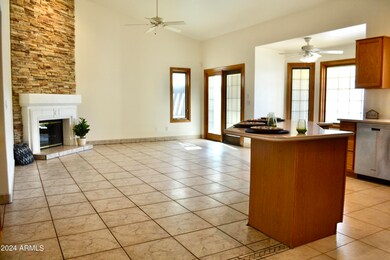
4131 N Lomond Mesa, AZ 85215
Red Mountain Ranch NeighborhoodHighlights
- Golf Course Community
- Heated Pool
- Vaulted Ceiling
- Franklin at Brimhall Elementary School Rated A
- Clubhouse
- Tennis Courts
About This Home
As of November 2024Move-in ready with BRAND NEW HVAC and FRESH PAINT THROUGHOUT! This popular one-level home in Red Mountain Ranch offers a desirable floor plan and is located close to golf, tennis, and parks. The spacious backyard is a private oasis, perfect for relaxation or entertaining, featuring a cocktail pool, built-in propane grill, fire pit, and mature grapefruit, orange, and lemon trees. Electrical updates have been made throughout the home. Inside, the great room showcases a stunning floor-to-ceiling flagstone fireplace. The bedrooms are generously sized, with the primary bedroom offering a separate patio door, plenty of space for king-sized furniture, and a sitting area. The garage provides ample storage and includes an epoxy floor for easy maintenance. For the outdoor enthusiast easy access to ... (Salt River, Saguaro Lake, Lake Roosevelt) is very close by for you to enjoy hiking, biking, boating, fishing, and hunting.
Home Details
Home Type
- Single Family
Est. Annual Taxes
- $3,338
Year Built
- Built in 1994
Lot Details
- 8,782 Sq Ft Lot
- Desert faces the front and back of the property
- Block Wall Fence
- Artificial Turf
- Front and Back Yard Sprinklers
HOA Fees
- $93 Monthly HOA Fees
Parking
- 3 Car Direct Access Garage
- Garage Door Opener
Home Design
- Wood Frame Construction
- Cellulose Insulation
- Tile Roof
- Stucco
Interior Spaces
- 2,350 Sq Ft Home
- 1-Story Property
- Vaulted Ceiling
- Ceiling Fan
- Gas Fireplace
- Double Pane Windows
- Vinyl Clad Windows
- Security System Owned
Kitchen
- Built-In Microwave
- Kitchen Island
Flooring
- Carpet
- Tile
Bedrooms and Bathrooms
- 4 Bedrooms
- Primary Bathroom is a Full Bathroom
- 2 Bathrooms
- Dual Vanity Sinks in Primary Bathroom
- Bathtub With Separate Shower Stall
Accessible Home Design
- No Interior Steps
Outdoor Features
- Heated Pool
- Covered patio or porch
- Fire Pit
- Gazebo
- Built-In Barbecue
Schools
- Red Mountain Ranch Elementary School
- Shepherd Junior High School
- Mesa High School
Utilities
- Cooling System Updated in 2024
- Refrigerated Cooling System
- Heating Available
- High Speed Internet
- Cable TV Available
Listing and Financial Details
- Tax Lot 77
- Assessor Parcel Number 141-70-858
Community Details
Overview
- Association fees include ground maintenance
- Ccmc Association, Phone Number (480) 921-7500
- Built by UDC Homes
- Parcel 6 At Red Mountain Ranch Lot 1 164 Tr A J Subdivision
Amenities
- Clubhouse
- Recreation Room
Recreation
- Golf Course Community
- Tennis Courts
- Community Playground
- Heated Community Pool
- Community Spa
- Bike Trail
Map
Home Values in the Area
Average Home Value in this Area
Property History
| Date | Event | Price | Change | Sq Ft Price |
|---|---|---|---|---|
| 11/18/2024 11/18/24 | Sold | $610,000 | 0.0% | $260 / Sq Ft |
| 10/18/2024 10/18/24 | For Sale | $610,000 | 0.0% | $260 / Sq Ft |
| 10/04/2024 10/04/24 | Off Market | $610,000 | -- | -- |
| 09/13/2024 09/13/24 | Price Changed | $610,000 | -1.6% | $260 / Sq Ft |
| 08/14/2024 08/14/24 | Price Changed | $620,000 | -1.6% | $264 / Sq Ft |
| 05/29/2024 05/29/24 | For Sale | $630,000 | -- | $268 / Sq Ft |
Tax History
| Year | Tax Paid | Tax Assessment Tax Assessment Total Assessment is a certain percentage of the fair market value that is determined by local assessors to be the total taxable value of land and additions on the property. | Land | Improvement |
|---|---|---|---|---|
| 2025 | $3,303 | $39,765 | -- | -- |
| 2024 | $3,338 | $37,871 | -- | -- |
| 2023 | $3,338 | $47,370 | $9,470 | $37,900 |
| 2022 | $3,265 | $36,100 | $7,220 | $28,880 |
| 2021 | $3,354 | $33,800 | $6,760 | $27,040 |
| 2020 | $3,310 | $31,580 | $6,310 | $25,270 |
| 2019 | $3,066 | $30,200 | $6,040 | $24,160 |
| 2018 | $2,928 | $28,260 | $5,650 | $22,610 |
| 2017 | $2,892 | $28,280 | $5,650 | $22,630 |
| 2016 | $2,840 | $28,560 | $5,710 | $22,850 |
| 2015 | $2,681 | $27,860 | $5,570 | $22,290 |
Mortgage History
| Date | Status | Loan Amount | Loan Type |
|---|---|---|---|
| Open | $350,000 | New Conventional | |
| Closed | $350,000 | New Conventional | |
| Previous Owner | $40,000 | New Conventional |
Deed History
| Date | Type | Sale Price | Title Company |
|---|---|---|---|
| Warranty Deed | $610,000 | American Title Service Agency | |
| Warranty Deed | $610,000 | American Title Service Agency | |
| Interfamily Deed Transfer | -- | None Available | |
| Warranty Deed | $164,460 | First Service Title Agency I | |
| Cash Sale Deed | $276,444 | -- |
About the Listing Agent

Beth Steele has been a REALTOR®/Associate Broker since June 2005, serving clients before, during, and after the sale. She leverages her background in real estate law, plus 24 years of lending to help clients reach a successful closing.
Since a home is the largest and most important investment many people make, Beth continually keeps a pulse on the market to ensure sellers reap the most they can in their home sale.
She helps buyers move beyond the surface to connect their home
Beth's Other Listings
Source: Arizona Regional Multiple Listing Service (ARMLS)
MLS Number: 6709414
APN: 141-70-858
- 6645 E Redmont Dr Unit 13
- 4223 N St Elias --
- 6460 E Trailridge Cir Unit 2
- 5814 E Scafell Cir
- 6446 E Trailridge Cir Unit 59
- 6334 E Viewmont Dr Unit 29
- 6916 E Trailridge Cir
- 6520 E Sugarloaf St
- 6653 E Sugarloaf St
- 6907 E Teton Cir
- 6929 E Trailridge Cir
- 3832 N Gallatin
- 7260 E Eagle Crest Dr Unit 13
- 7260 E Eagle Crest Dr Unit 10
- 7260 E Eagle Crest Dr Unit 19
- 7013 E Summit Trail Cir
- 6717 E Saddleback Cir
- 4055 N Recker Rd Unit 95
- 4055 N Recker Rd Unit 71
- 4055 N Recker Rd Unit 82
