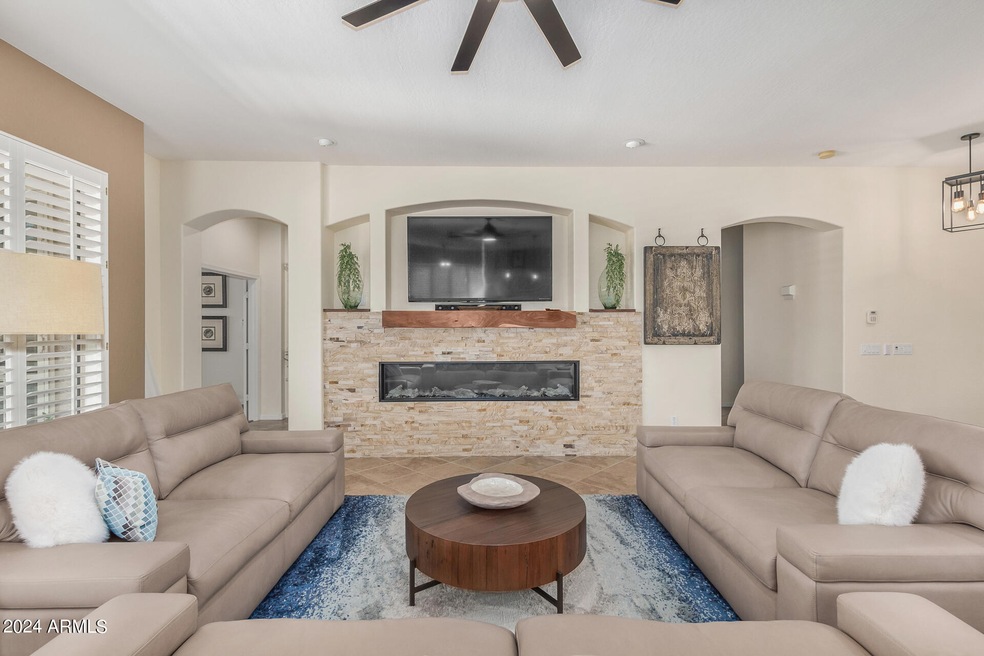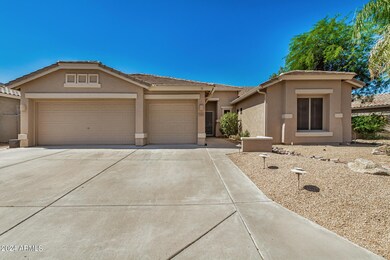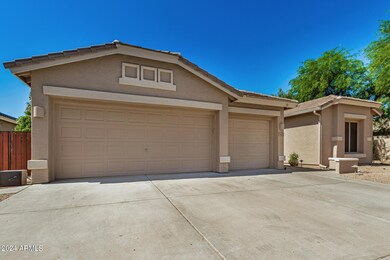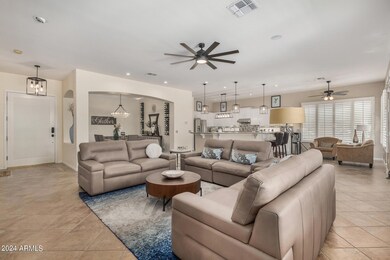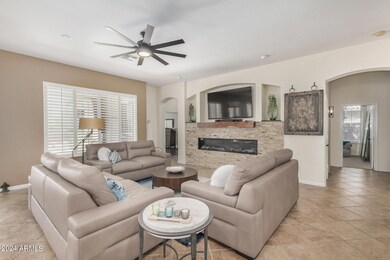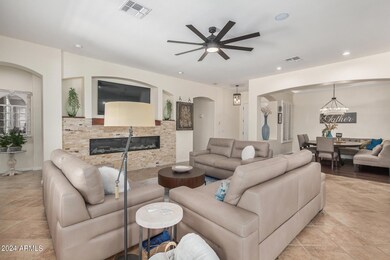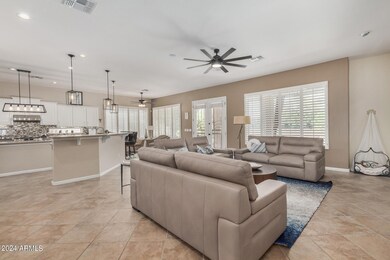
4131 W Saddlehorn Rd Phoenix, AZ 85083
Stetson Valley NeighborhoodHighlights
- Private Pool
- Solar Power System
- Wood Flooring
- Stetson Hills Elementary School Rated A
- Mountain View
- Spanish Architecture
About This Home
As of November 2024Pride of ownership is shown in this beautiful residence! With a 4-bed, 3-bath, +den, 3-car garage, this gem offers comfort and elegance. You'll be impressed by the tastefully designed interior, highlighting tall ceilings, plantation shutters, chic light fixtures, soothing paint tones, and tile flooring. The generous living room is adorned with a media niche and a contemporary stone wall fireplace. Enjoy a delightful feast in the formal dining room on rich wood flooring! Gourmet kitchen is fully equipped with a wine cooler, granite counters, recessed lighting, stylish tile backsplash, a pantry, two islands, and ample white cabinetry with crown molding. A breakfast bar and nook are great for quick meals or casual dining. Retreat to the spacious main suite, boasting wood-style flooring, a sitting room, multiple exits, and a private bathroom with dual sinks and a seat-in shower. The fabulous backyard has an easy-care landscape, pavers, a covered patio, owned solar panels, and a sparkling blue pool. Hurry! This paradise awaits!
**New Dishwasher, Hot Water Heater, and Pentair IC40 intelichlor chlorinator. 7/2024
Home Details
Home Type
- Single Family
Est. Annual Taxes
- $3,466
Year Built
- Built in 2000
Lot Details
- 9,160 Sq Ft Lot
- Desert faces the front and back of the property
- Wrought Iron Fence
- Block Wall Fence
- Front and Back Yard Sprinklers
- Sprinklers on Timer
HOA Fees
- $80 Monthly HOA Fees
Parking
- 3 Car Garage
Home Design
- Spanish Architecture
- Wood Frame Construction
- Tile Roof
- Stucco
Interior Spaces
- 2,708 Sq Ft Home
- 1-Story Property
- 1 Fireplace
- Double Pane Windows
- Solar Screens
- Mountain Views
Kitchen
- Eat-In Kitchen
- Built-In Microwave
- Kitchen Island
- Granite Countertops
Flooring
- Wood
- Carpet
- Tile
Bedrooms and Bathrooms
- 4 Bedrooms
- Primary Bathroom is a Full Bathroom
- 3 Bathrooms
- Dual Vanity Sinks in Primary Bathroom
Eco-Friendly Details
- Solar Power System
Outdoor Features
- Private Pool
- Covered patio or porch
- Playground
Schools
- Stetson Hills Elementary
- Sandra Day O'connor High School
Utilities
- Refrigerated Cooling System
- Heating System Uses Natural Gas
Listing and Financial Details
- Tax Lot 145
- Assessor Parcel Number 201-33-340
Community Details
Overview
- Association fees include ground maintenance
- Stetson Hills Association, Phone Number (602) 906-4940
- Built by SHEA HOMES
- Stetson Hills Parcels 10A & 11 Subdivision
Recreation
- Community Playground
- Bike Trail
Map
Home Values in the Area
Average Home Value in this Area
Property History
| Date | Event | Price | Change | Sq Ft Price |
|---|---|---|---|---|
| 11/07/2024 11/07/24 | Sold | $750,000 | -4.5% | $277 / Sq Ft |
| 09/11/2024 09/11/24 | Pending | -- | -- | -- |
| 07/22/2024 07/22/24 | Price Changed | $785,000 | -5.0% | $290 / Sq Ft |
| 07/09/2024 07/09/24 | Price Changed | $825,990 | -2.8% | $305 / Sq Ft |
| 06/29/2024 06/29/24 | For Sale | $849,990 | +100.9% | $314 / Sq Ft |
| 02/15/2017 02/15/17 | Sold | $423,000 | -0.4% | $156 / Sq Ft |
| 01/01/2017 01/01/17 | Pending | -- | -- | -- |
| 12/29/2016 12/29/16 | For Sale | $424,900 | +4.9% | $157 / Sq Ft |
| 03/27/2014 03/27/14 | Sold | $405,000 | -4.7% | $150 / Sq Ft |
| 02/11/2014 02/11/14 | Pending | -- | -- | -- |
| 01/07/2014 01/07/14 | For Sale | $425,000 | -- | $157 / Sq Ft |
Tax History
| Year | Tax Paid | Tax Assessment Tax Assessment Total Assessment is a certain percentage of the fair market value that is determined by local assessors to be the total taxable value of land and additions on the property. | Land | Improvement |
|---|---|---|---|---|
| 2025 | $3,524 | $40,732 | -- | -- |
| 2024 | $3,458 | $38,792 | -- | -- |
| 2023 | $3,458 | $52,250 | $10,450 | $41,800 |
| 2022 | $3,322 | $39,080 | $7,810 | $31,270 |
| 2021 | $3,466 | $36,430 | $7,280 | $29,150 |
| 2020 | $3,403 | $35,420 | $7,080 | $28,340 |
| 2019 | $3,298 | $34,380 | $6,870 | $27,510 |
| 2018 | $3,183 | $33,360 | $6,670 | $26,690 |
| 2017 | $3,074 | $29,410 | $5,880 | $23,530 |
| 2016 | $2,901 | $28,010 | $5,600 | $22,410 |
| 2015 | $2,589 | $28,200 | $5,640 | $22,560 |
Mortgage History
| Date | Status | Loan Amount | Loan Type |
|---|---|---|---|
| Open | $600,000 | New Conventional | |
| Previous Owner | $350,000 | New Conventional | |
| Previous Owner | $175,000 | New Conventional | |
| Previous Owner | $225,000 | New Conventional |
Deed History
| Date | Type | Sale Price | Title Company |
|---|---|---|---|
| Warranty Deed | $750,000 | Equitable Title | |
| Interfamily Deed Transfer | -- | None Available | |
| Warranty Deed | $423,000 | Dhi Title Agency | |
| Warranty Deed | $394,000 | Security Title Agency | |
| Interfamily Deed Transfer | -- | -- | |
| Deed | $269,448 | First American Title | |
| Warranty Deed | -- | First American Title |
Similar Homes in the area
Source: Arizona Regional Multiple Listing Service (ARMLS)
MLS Number: 6723252
APN: 201-33-340
- 25409 N 40th Ln
- 4051 W Buckskin Trail
- 4110 W Villa Linda Dr
- 4417 W Lawler Loop
- 4215 W Reddie Loop
- 25622 N Singbush Loop
- 25038 N 40th Ave
- 4102 W Fallen Leaf Ln
- 4201 W Fallen Leaf Ln
- 4404 W Villa Linda Dr
- 24809 N 41st Ave
- 25405 N 45th Dr
- 3925 W Hackamore Dr
- 25821 N 41st Dr
- 25842 N 44th Ave
- 4440 W Fallen Leaf Ln
- 4007 W Chama Dr
- 4444 W Chama Dr
- 4314 W Saguaro Park Ln
- 4614 W Fallen Leaf Ln
