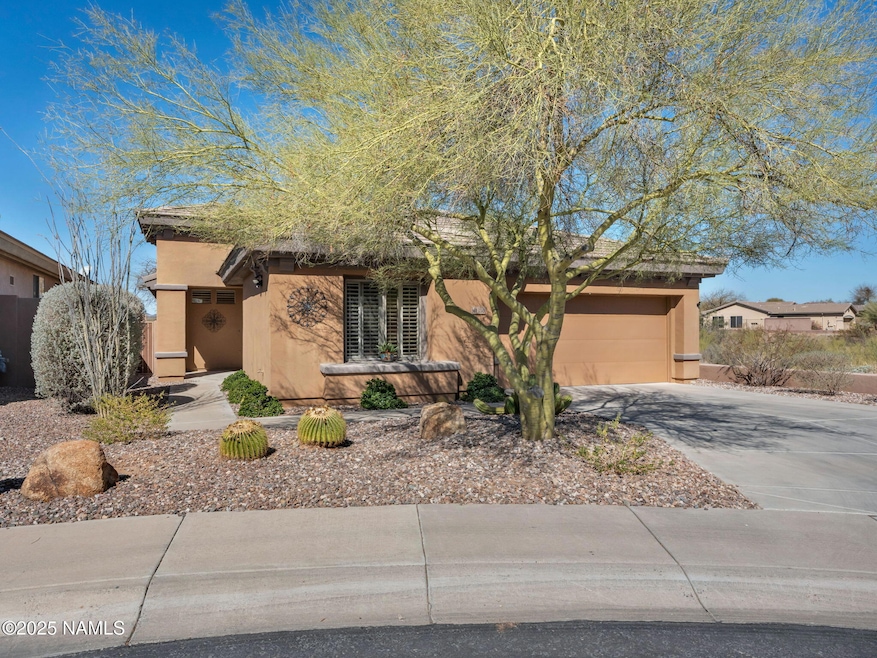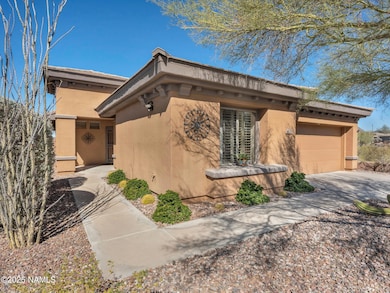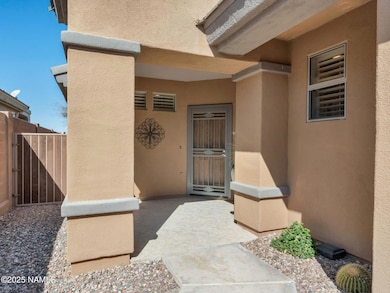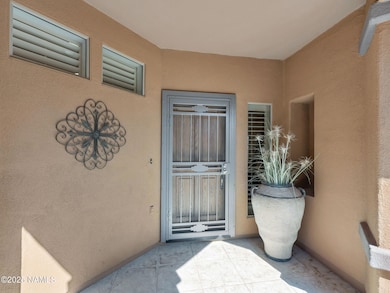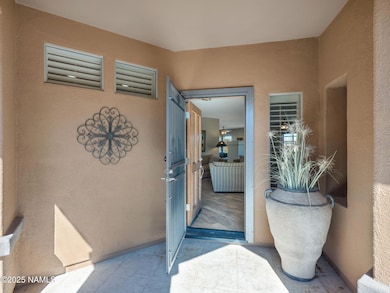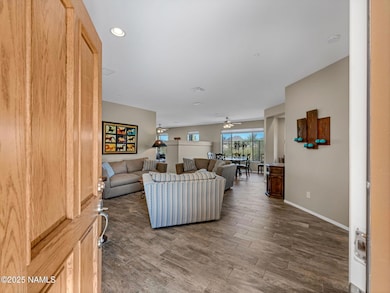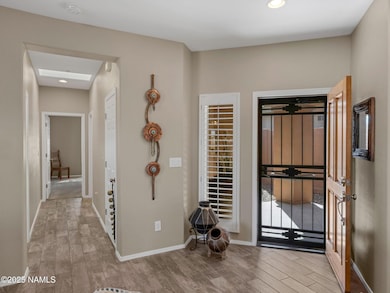
41310 N Clear Crossing Ct Anthem, AZ 85086
Estimated payment $3,453/month
Highlights
- Golf Course Community
- Panoramic View
- Bonus Room
- Anthem School Rated A-
- Clubhouse
- Formal Dining Room
About This Home
Privacy and Comfort All Rolled into One! This Oversized 2 Bedroom / 2 Bath Home Sits at the End of a Cul-de-Sac Featuring Both Mountain and Golf Course Views. At Nearly 2100 Square Feet, Including a Great Little Covered Patio and Fenced Backyard You Have Plenty of Room to Stretch Your Arms. The Split Floorplan also Features a Dedicated Office, Eat-In Kitchen Area, Formal Dining and 2 Living Spaces. Skylights Allow Lots of Natural Sunlight in for that Warm and Bright Feel. Granite Countertops, Large Walk-In Closet, Built In Microwave, Reverse Osmosis and 2 Car Garage are Just a Few of the Added Value Items that Make this Home so Special. Meticulously Maintained from Top to Bottom and Move In Ready Creates the Perfect Lock & Leave or an Ideal House for the First Time Buyer.
Open House Schedule
-
Sunday, April 27, 202511:00 am to 2:00 pm4/27/2025 11:00:00 AM +00:004/27/2025 2:00:00 PM +00:00Privacy and Comfort All Rolled into One! This Oversized 2 Bedroom / 2 Bath Home Sits at the End of a Cul-de-Sac. Featuring Both Mountain and Golf Course Views. Please stop in on April 27th from 11-2 and check out this perfectly designed split floorplan also featuring a dedicated office, eat in kitchen, formal dining and 2 living spaces. This home has been Meticulously maintained from top to bottom.Add to Calendar
Home Details
Home Type
- Single Family
Est. Annual Taxes
- $3,056
Year Built
- Built in 1999
Lot Details
- 6,232 Sq Ft Lot
- Cul-De-Sac
- Perimeter Fence
- Level Lot
HOA Fees
- $201 Monthly HOA Fees
Parking
- 2 Car Attached Garage
- Garage Door Opener
Property Views
- Panoramic
- Golf Course
- Mountain
Home Design
- Slab Foundation
- Wood Frame Construction
- Tile Roof
- Stucco
Interior Spaces
- 2,075 Sq Ft Home
- 1-Story Property
- Ceiling Fan
- Double Pane Windows
- Formal Dining Room
- Bonus Room
Kitchen
- Breakfast Bar
- Electric Range
- Microwave
- Kitchen Island
Flooring
- Carpet
- Ceramic Tile
Bedrooms and Bathrooms
- 2 Bedrooms
- 2 Bathrooms
Utilities
- Central Air
- Heating System Uses Natural Gas
- Phone Available
- Cable TV Available
Listing and Financial Details
- Assessor Parcel Number 20307211
Community Details
Overview
- Anthem Community Council Association, Phone Number (623) 742-6050
- Invited Clubs Association
- Anthem Country Club Subdivision
Amenities
- Clubhouse
Recreation
- Golf Course Community
- Community Playground
Map
Home Values in the Area
Average Home Value in this Area
Tax History
| Year | Tax Paid | Tax Assessment Tax Assessment Total Assessment is a certain percentage of the fair market value that is determined by local assessors to be the total taxable value of land and additions on the property. | Land | Improvement |
|---|---|---|---|---|
| 2025 | $3,056 | $29,820 | -- | -- |
| 2024 | $2,892 | $28,400 | -- | -- |
| 2023 | $2,892 | $37,450 | $7,490 | $29,960 |
| 2022 | $2,780 | $28,120 | $5,620 | $22,500 |
| 2021 | $2,870 | $26,150 | $5,230 | $20,920 |
| 2020 | $2,807 | $24,610 | $4,920 | $19,690 |
| 2019 | $2,716 | $23,800 | $4,760 | $19,040 |
| 2018 | $2,618 | $22,650 | $4,530 | $18,120 |
| 2017 | $2,569 | $22,850 | $4,570 | $18,280 |
| 2016 | $2,331 | $22,270 | $4,450 | $17,820 |
| 2015 | $2,157 | $19,780 | $3,950 | $15,830 |
Property History
| Date | Event | Price | Change | Sq Ft Price |
|---|---|---|---|---|
| 03/24/2025 03/24/25 | Price Changed | $537,000 | -1.8% | $259 / Sq Ft |
| 02/28/2025 02/28/25 | For Sale | $547,000 | +98.9% | $264 / Sq Ft |
| 08/18/2015 08/18/15 | Sold | $275,000 | -1.8% | $135 / Sq Ft |
| 07/11/2015 07/11/15 | Pending | -- | -- | -- |
| 07/02/2015 07/02/15 | Price Changed | $279,900 | -1.8% | $137 / Sq Ft |
| 05/29/2015 05/29/15 | For Sale | $284,900 | -- | $140 / Sq Ft |
Deed History
| Date | Type | Sale Price | Title Company |
|---|---|---|---|
| Warranty Deed | $275,000 | Magnus Title Agency | |
| Trustee Deed | $221,100 | Great American Title Agency | |
| Sheriffs Deed | -- | None Available | |
| Joint Tenancy Deed | -- | First American Title | |
| Cash Sale Deed | $253,222 | First American Title |
Mortgage History
| Date | Status | Loan Amount | Loan Type |
|---|---|---|---|
| Open | $238,000 | New Conventional | |
| Closed | $177,750 | New Conventional | |
| Closed | $105,000 | New Conventional | |
| Previous Owner | $4,000,000 | Stand Alone Refi Refinance Of Original Loan | |
| Previous Owner | $222,609 | Stand Alone Refi Refinance Of Original Loan | |
| Previous Owner | $193,133 | New Conventional | |
| Previous Owner | $224,000 | Unknown | |
| Previous Owner | $221,250 | No Value Available |
Similar Homes in the area
Source: Northern Arizona Association of REALTORS®
MLS Number: 199736
APN: 203-07-211
- 41417 N Clear Crossing Rd
- 41604 N Cedar Chase Rd
- 41610 N Cedar Chase Rd
- 2951 W Plum Hollow Dr
- 2939 W Plum Hollow Dr
- 2927 W Plum Hollow Dr
- 41717 N Moss Springs Ct
- 2943 W Whitman Ct
- 41814 N Crooked Stick Rd
- 41110 N Majesty Way Unit 14
- 41906 N Crooked Stick Rd
- 41921 N Crooked Stick Rd
- 40814 N Majesty Ct
- 3347 W Steinbeck Dr
- 41933 N Crooked Stick Rd
- 40733 N Territory Trail
- 42047 N Moss Springs Rd
- 3407 W Steinbeck Dr
- 2742 W Wayne Ln
- 42019 N Golf Crest Rd
