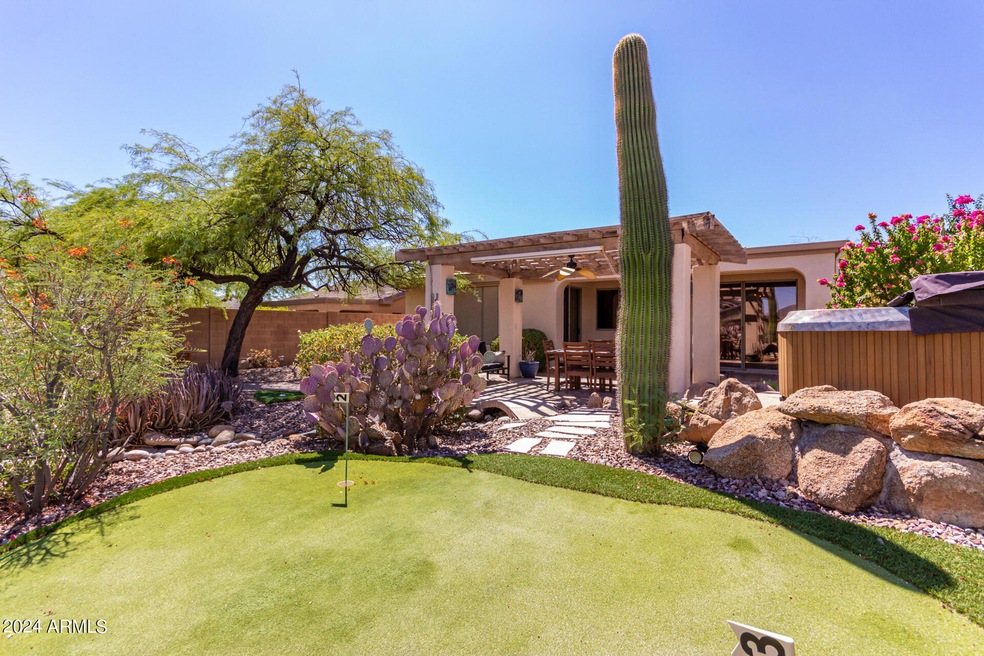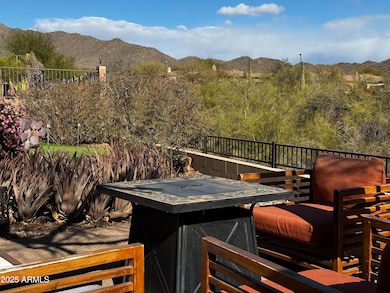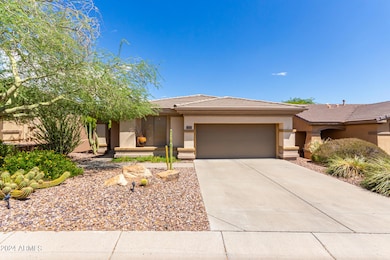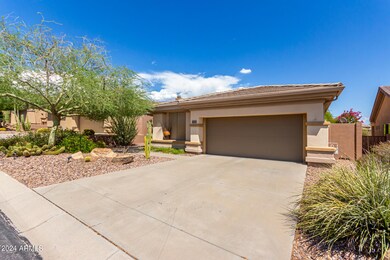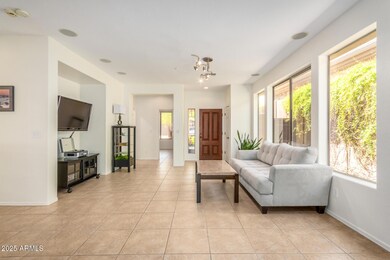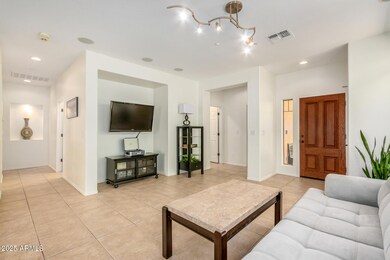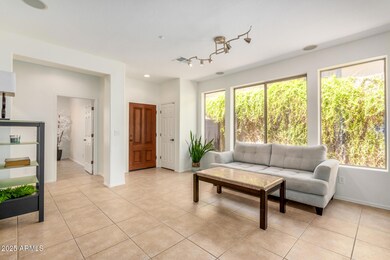
41313 N Rolling Green Way Anthem, AZ 85086
Estimated payment $2,901/month
Highlights
- Golf Course Community
- Gated with Attendant
- City Lights View
- Gavilan Peak Elementary School Rated A
- Above Ground Spa
- Clubhouse
About This Home
Contingent on Buyer's sale and Still available to view! Nature lovers private retreat! Welcome to your dream home! This stunning 2-bedroom, 2-bathroom gem is located within the prominent Anthem Country Club. You will love this homes split floor plan, spacious kitchen, and extended master bedroom with elegant Arcadia doors that open up to a beautifully designed backyard. Nestled against a stunning desert arroyo, this home offers a serene backdrop of natural beauty with enhanced views of Daisy Mountain & surrounding areas. The backyard is an entertainer's paradise, showcasing its very own waterfall feature, relaxing spa, putting green, charming Ramada and lowered back fence. The unique setting enhances the charm of this property, making it a perfect retreat for nature lovers. Additionally, the garage is equipped with upgraded cabinets, offering ample storage space. This home perfectly blends comfort, style, and functionality. Make this home yours today!
Home Details
Home Type
- Single Family
Est. Annual Taxes
- $2,467
Year Built
- Built in 2002
Lot Details
- 6,182 Sq Ft Lot
- Desert faces the front and back of the property
- Wrought Iron Fence
- Partially Fenced Property
- Block Wall Fence
- Front and Back Yard Sprinklers
HOA Fees
- $526 Monthly HOA Fees
Parking
- 2 Car Garage
Property Views
- City Lights
- Mountain
Home Design
- Wood Frame Construction
- Tile Roof
- Stucco
Interior Spaces
- 1,344 Sq Ft Home
- 1-Story Property
- Ceiling height of 9 feet or more
- Ceiling Fan
Bedrooms and Bathrooms
- 2 Bedrooms
- 2 Bathrooms
- Dual Vanity Sinks in Primary Bathroom
Pool
- Above Ground Spa
Schools
- Gavilan Peak Elementary
- Boulder Creek High School
Utilities
- Cooling Available
- Heating System Uses Natural Gas
Listing and Financial Details
- Tax Lot 31
- Assessor Parcel Number 203-01-449
Community Details
Overview
- Association fees include ground maintenance, street maintenance
- Club Corp Association, Phone Number (602) 957-9191
- Anthem Golf Association, Phone Number (623) 742-6030
- Association Phone (623) 742-6030
- Built by Del Webb
- Anthem Country Club Unit 13 Eagle Chase Subdivision, Lexington Floorplan
Amenities
- Clubhouse
- Theater or Screening Room
- Recreation Room
Recreation
- Golf Course Community
- Tennis Courts
- Community Playground
- Heated Community Pool
- Community Spa
- Bike Trail
Security
- Gated with Attendant
Map
Home Values in the Area
Average Home Value in this Area
Tax History
| Year | Tax Paid | Tax Assessment Tax Assessment Total Assessment is a certain percentage of the fair market value that is determined by local assessors to be the total taxable value of land and additions on the property. | Land | Improvement |
|---|---|---|---|---|
| 2025 | $2,607 | $25,433 | -- | -- |
| 2024 | $2,467 | $24,222 | -- | -- |
| 2023 | $2,467 | $31,520 | $6,300 | $25,220 |
| 2022 | $2,371 | $23,720 | $4,740 | $18,980 |
| 2021 | $2,448 | $22,000 | $4,400 | $17,600 |
| 2020 | $2,394 | $20,670 | $4,130 | $16,540 |
| 2019 | $2,316 | $19,510 | $3,900 | $15,610 |
| 2018 | $2,233 | $18,760 | $3,750 | $15,010 |
| 2017 | $2,191 | $18,770 | $3,750 | $15,020 |
| 2016 | $1,988 | $18,620 | $3,720 | $14,900 |
| 2015 | $1,840 | $16,510 | $3,300 | $13,210 |
Property History
| Date | Event | Price | Change | Sq Ft Price |
|---|---|---|---|---|
| 03/25/2025 03/25/25 | Price Changed | $389,500 | -8.2% | $290 / Sq Ft |
| 02/12/2025 02/12/25 | Price Changed | $424,500 | -6.6% | $316 / Sq Ft |
| 01/17/2025 01/17/25 | Price Changed | $454,500 | -4.2% | $338 / Sq Ft |
| 10/11/2024 10/11/24 | Price Changed | $474,500 | -4.9% | $353 / Sq Ft |
| 08/30/2024 08/30/24 | For Sale | $499,000 | +92.7% | $371 / Sq Ft |
| 11/22/2016 11/22/16 | Sold | $259,000 | +3.6% | $174 / Sq Ft |
| 10/05/2016 10/05/16 | Pending | -- | -- | -- |
| 10/03/2016 10/03/16 | For Sale | $249,999 | -- | $168 / Sq Ft |
Deed History
| Date | Type | Sale Price | Title Company |
|---|---|---|---|
| Warranty Deed | $259,000 | First American Title Ins Co | |
| Interfamily Deed Transfer | -- | Accommodation | |
| Interfamily Deed Transfer | -- | Placer Title Company | |
| Interfamily Deed Transfer | -- | None Available | |
| Interfamily Deed Transfer | -- | None Available | |
| Interfamily Deed Transfer | -- | Chicago Title Insurance Co | |
| Interfamily Deed Transfer | -- | Chicago Title Insurance Co | |
| Corporate Deed | $192,078 | Sun Title Agency Co |
Mortgage History
| Date | Status | Loan Amount | Loan Type |
|---|---|---|---|
| Previous Owner | $246,050 | New Conventional | |
| Previous Owner | $131,000 | New Conventional | |
| Previous Owner | $153,500 | No Value Available | |
| Previous Owner | $153,662 | New Conventional |
Similar Homes in the area
Source: Arizona Regional Multiple Listing Service (ARMLS)
MLS Number: 6750803
APN: 203-01-449
- 41245 N Rolling Green Way
- 41309 N Belfair Way
- 41333 N Belfair Way
- 2164 W Muirfield Dr
- 41229 N Belfair Way
- 2214 W Muirfield Dr
- 41220 N Belfair Way
- 2245 W Muirfield Dr
- 41216 N Shadow Creek Ct
- 2327 W Firethorn Way
- 41019 N Congressional Dr Unit 24
- 41515 N Laurel Valley Way
- 2335 W Muirfield Dr
- 41348 N Congressional Dr
- 41007 N Harbour Town Way Unit 24
- 2354 W Muirfield Dr
- 41716 N Laurel Valley Way
- 1918 W Medinah Ct
- 41012 N Noble Hawk Way
- 1926 W Wayne Ln
