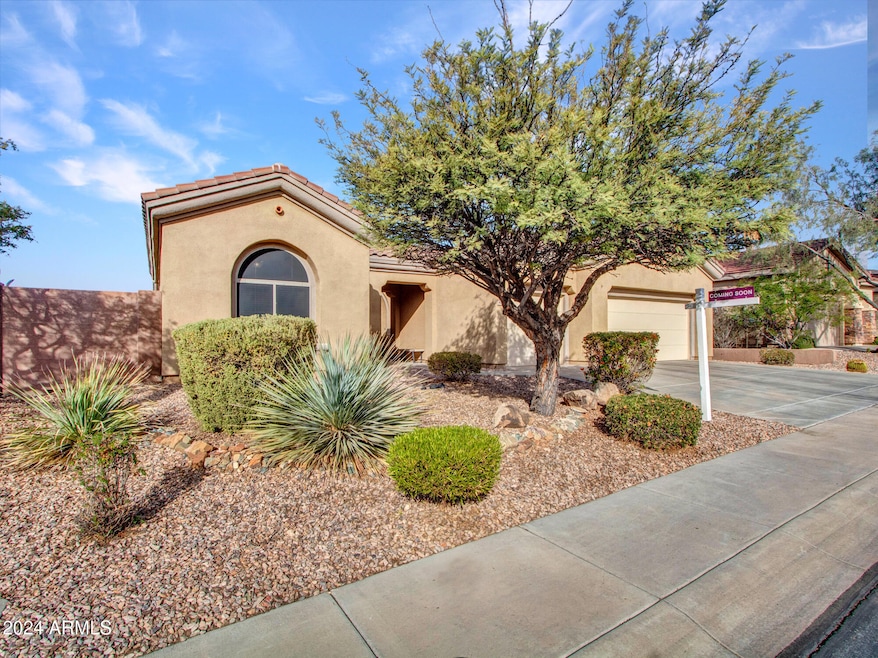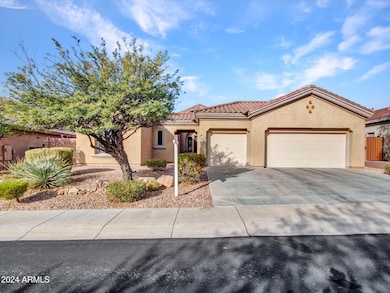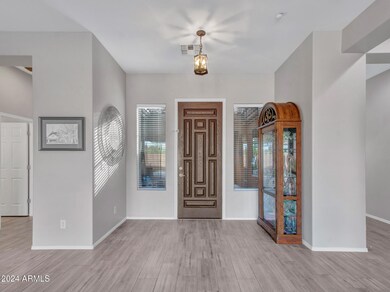
41318 N Bent Creek Way Phoenix, AZ 85086
Estimated payment $4,916/month
Highlights
- Golf Course Community
- Fitness Center
- Mountain View
- Diamond Canyon Elementary School Rated A-
- Gated with Attendant
- Clubhouse
About This Home
NOW OFFERING $7, 500 TOWARDS MTG RATE BUYDOWN OR COSMETIC UPGRADES !!! Most aggressively priced Tacoma/Nicolette model in all of the exclusive guard-gated Anthem Country Club! Discover this stunning 4-bedroom, 3-bath Tacoma model home. Enjoy a private backyard with no rear neighbors and breathtaking Daisy Mountain views. Recent updates include: New interior paint (including garage). New tile flooring and office carpet. Extended patio with real stone pavers, artificial turf, and a tranquil water feature. New stainless-steel kitchen appliances and hot water tank. Exterior sunscreens and garage storage cabinets. The spacious kitchen features a large island, 2 pantries (one of which is a walk-in), and ample cabinetry, while the home boasts travertine flooring in the bathrooms (MORE) and a large laundry room with an included washer/dryer. Enjoy world-class amenities like private golf courses, fitness centers, pools, tennis courts, and more in this vibrant, resort-style community. Schedule your showing today!
Listing Agent
Berkshire Hathaway HomeServices Arizona Properties License #SA681497000

Open House Schedule
-
Sunday, April 27, 202512:00 to 3:00 pm4/27/2025 12:00:00 PM +00:004/27/2025 3:00:00 PM +00:00Add to Calendar
Home Details
Home Type
- Single Family
Est. Annual Taxes
- $2,912
Year Built
- Built in 2005
Lot Details
- 9,027 Sq Ft Lot
- Private Streets
- Desert faces the front and back of the property
- Block Wall Fence
- Front and Back Yard Sprinklers
- Sprinklers on Timer
- Private Yard
HOA Fees
- $515 Monthly HOA Fees
Parking
- 3 Car Garage
Home Design
- Santa Barbara Architecture
- Wood Frame Construction
- Tile Roof
- Stucco
Interior Spaces
- 2,792 Sq Ft Home
- 1-Story Property
- Ceiling height of 9 feet or more
- Ceiling Fan
- Double Pane Windows
- Mountain Views
Kitchen
- Eat-In Kitchen
- Breakfast Bar
- Built-In Microwave
- Kitchen Island
Flooring
- Carpet
- Stone
- Tile
Bedrooms and Bathrooms
- 4 Bedrooms
- Primary Bathroom is a Full Bathroom
- 3.5 Bathrooms
- Dual Vanity Sinks in Primary Bathroom
- Bathtub With Separate Shower Stall
Accessible Home Design
- No Interior Steps
Schools
- Diamond Canyon Elementary
- Boulder Creek High School
Utilities
- Cooling Available
- Heating System Uses Natural Gas
- Water Softener
- High Speed Internet
- Cable TV Available
Listing and Financial Details
- Home warranty included in the sale of the property
- Tax Lot 111
- Assessor Parcel Number 211-22-188
Community Details
Overview
- Association fees include ground maintenance, street maintenance
- Aam Association, Phone Number (623) 742-6050
- Anthem Country Club Association, Phone Number (623) 742-6202
- Association Phone (623) 742-6202
- Anthem Unit 50 Subdivision, Tacoma Floorplan
- FHA/VA Approved Complex
Amenities
- Clubhouse
- Recreation Room
Recreation
- Golf Course Community
- Tennis Courts
- Community Playground
- Fitness Center
- Community Pool
- Community Spa
- Bike Trail
Security
- Gated with Attendant
Map
Home Values in the Area
Average Home Value in this Area
Tax History
| Year | Tax Paid | Tax Assessment Tax Assessment Total Assessment is a certain percentage of the fair market value that is determined by local assessors to be the total taxable value of land and additions on the property. | Land | Improvement |
|---|---|---|---|---|
| 2025 | $2,912 | $34,185 | -- | -- |
| 2024 | $3,316 | $32,557 | -- | -- |
| 2023 | $3,316 | $47,530 | $9,500 | $38,030 |
| 2022 | $3,188 | $34,710 | $6,940 | $27,770 |
| 2021 | $3,290 | $32,460 | $6,490 | $25,970 |
| 2020 | $3,218 | $30,770 | $6,150 | $24,620 |
| 2019 | $3,113 | $29,450 | $5,890 | $23,560 |
| 2018 | $3,452 | $28,300 | $5,660 | $22,640 |
| 2017 | $3,387 | $27,650 | $5,530 | $22,120 |
| 2016 | $3,086 | $26,810 | $5,360 | $21,450 |
| 2015 | $2,869 | $25,720 | $5,140 | $20,580 |
Property History
| Date | Event | Price | Change | Sq Ft Price |
|---|---|---|---|---|
| 04/17/2025 04/17/25 | Price Changed | $744,850 | 0.0% | $267 / Sq Ft |
| 04/11/2025 04/11/25 | Price Changed | $744,875 | 0.0% | $267 / Sq Ft |
| 04/03/2025 04/03/25 | Price Changed | $744,900 | -1.3% | $267 / Sq Ft |
| 03/28/2025 03/28/25 | Price Changed | $754,850 | 0.0% | $270 / Sq Ft |
| 03/19/2025 03/19/25 | Price Changed | $754,900 | -1.9% | $270 / Sq Ft |
| 03/14/2025 03/14/25 | Price Changed | $769,875 | 0.0% | $276 / Sq Ft |
| 02/05/2025 02/05/25 | Price Changed | $769,900 | -1.8% | $276 / Sq Ft |
| 01/10/2025 01/10/25 | Price Changed | $783,900 | -0.5% | $281 / Sq Ft |
| 12/02/2024 12/02/24 | For Sale | $787,900 | +125.8% | $282 / Sq Ft |
| 02/28/2019 02/28/19 | Sold | $349,000 | -0.3% | $125 / Sq Ft |
| 01/08/2019 01/08/19 | Pending | -- | -- | -- |
| 01/04/2019 01/04/19 | For Sale | $349,900 | 0.0% | $125 / Sq Ft |
| 02/22/2018 02/22/18 | Rented | $1,850 | +2.8% | -- |
| 01/30/2018 01/30/18 | Under Contract | -- | -- | -- |
| 12/15/2017 12/15/17 | For Rent | $1,800 | +5.9% | -- |
| 11/27/2015 11/27/15 | Rented | $1,700 | 0.0% | -- |
| 11/19/2015 11/19/15 | Under Contract | -- | -- | -- |
| 10/05/2015 10/05/15 | For Rent | $1,700 | +3.0% | -- |
| 05/16/2013 05/16/13 | Rented | $1,650 | 0.0% | -- |
| 04/24/2013 04/24/13 | Under Contract | -- | -- | -- |
| 04/14/2013 04/14/13 | For Rent | $1,650 | -- | -- |
Deed History
| Date | Type | Sale Price | Title Company |
|---|---|---|---|
| Warranty Deed | $349,000 | Pioneer Title Agency Inc | |
| Interfamily Deed Transfer | -- | None Available | |
| Special Warranty Deed | $272,900 | First American Title Ins Co | |
| Trustee Deed | $330,000 | Fidelity National Title Ins | |
| Corporate Deed | $443,425 | Sun Title Agency Co |
Mortgage History
| Date | Status | Loan Amount | Loan Type |
|---|---|---|---|
| Open | $240,000 | New Conventional | |
| Closed | $236,000 | New Conventional | |
| Previous Owner | $196,400 | New Conventional | |
| Previous Owner | $218,320 | New Conventional | |
| Previous Owner | $406,800 | Unknown | |
| Previous Owner | $399,082 | New Conventional |
Similar Homes in the area
Source: Arizona Regional Multiple Listing Service (ARMLS)
MLS Number: 6787718
APN: 211-22-188
- 1918 W Medinah Ct
- 41432 N Bent Creek Way
- 1717 W Medinah Ct
- 41225 N River Bend Rd
- 41348 N Congressional Dr
- 41448 N Bent Creek Way
- 1926 W Wayne Ln
- 1910 W Spirit Ct
- 41012 N Noble Hawk Way
- 41006 N Noble Hawk Way Unit 24
- 40916 N Noble Hawk Way Unit 24
- 41601 N River Bend Rd Unit 26
- 41007 N Harbour Town Way Unit 24
- 41711 N Pinion Hills Ct
- 41619 N River Bend Rd
- 41019 N Congressional Dr Unit 24
- 41515 N Laurel Valley Way
- 1885 W Dion Dr
- 41717 N Harbour Town Way
- 1873 W Dion Dr






