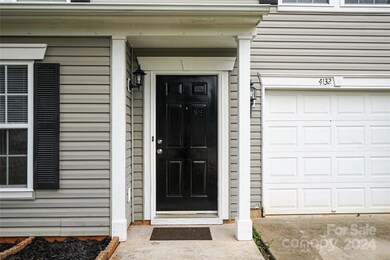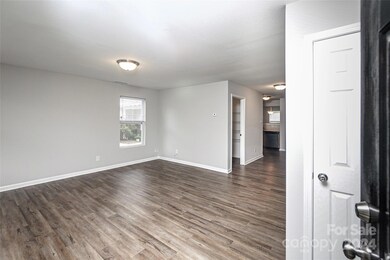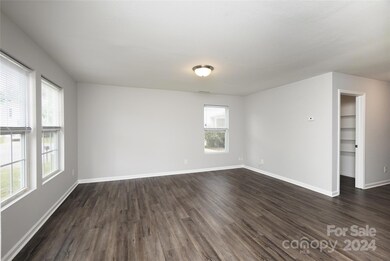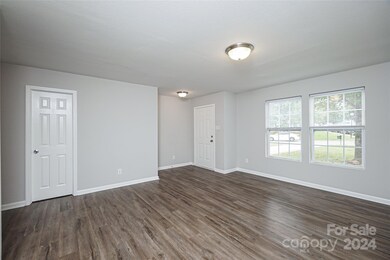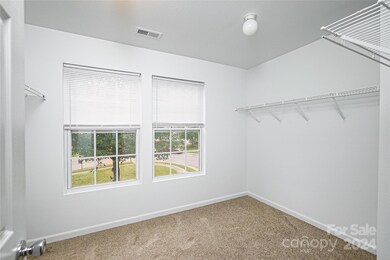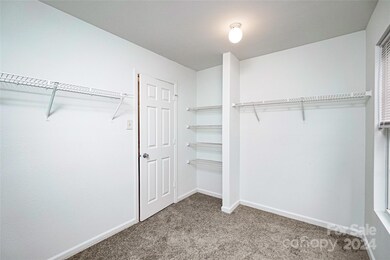
4132 Chandler Haven Dr Charlotte, NC 28269
West Sugar Creek NeighborhoodHighlights
- Transitional Architecture
- 1 Car Attached Garage
- Garden Bath
- Cul-De-Sac
- Walk-In Closet
- Forced Air Heating and Cooling System
About This Home
As of January 2025Great Neighborhood located just minutes from Uptown. This quaint home is ready for its next owner - new paint & carpet, LVP wood floors on Main level, Spacious Bedrooms, Huge Living AND Family rooms, Owner's Suite is almost 18 x 13 ft with a large walk-in Closet, a walk-in Pantry, a 1 car garage with opener, Private back yard, cul-de-sac location ...
Last Agent to Sell the Property
Keller Williams South Park Brokerage Email: Vernon@VernonJackson3.com License #157339

Home Details
Home Type
- Single Family
Est. Annual Taxes
- $2,690
Year Built
- Built in 2008
Lot Details
- Cul-De-Sac
- Property is Fully Fenced
- Privacy Fence
- Property is zoned N1-B
HOA Fees
- $17 Monthly HOA Fees
Parking
- 1 Car Attached Garage
- Front Facing Garage
- Garage Door Opener
Home Design
- Transitional Architecture
- Slab Foundation
- Asbestos Shingle Roof
- Vinyl Siding
Interior Spaces
- 2-Story Property
- Insulated Windows
- Vinyl Flooring
Kitchen
- Electric Oven
- Microwave
- Dishwasher
Bedrooms and Bathrooms
- 4 Bedrooms
- Walk-In Closet
- Garden Bath
Schools
- Winding Springs Elementary School
- J.M. Alexander Middle School
- North Mecklenburg High School
Utilities
- Forced Air Heating and Cooling System
- Heating System Uses Natural Gas
- Underground Utilities
- Gas Water Heater
Community Details
- Superior Assoc Mgt Association, Phone Number (704) 875-7299
- Oakbrooke Subdivision
- Mandatory home owners association
Listing and Financial Details
- Assessor Parcel Number 043-242-78
Map
Home Values in the Area
Average Home Value in this Area
Property History
| Date | Event | Price | Change | Sq Ft Price |
|---|---|---|---|---|
| 01/24/2025 01/24/25 | Sold | $324,800 | 0.0% | $136 / Sq Ft |
| 11/22/2024 11/22/24 | Price Changed | $324,800 | -7.1% | $136 / Sq Ft |
| 09/26/2024 09/26/24 | For Sale | $349,800 | 0.0% | $146 / Sq Ft |
| 11/01/2023 11/01/23 | Rented | $1,885 | -5.5% | -- |
| 10/06/2023 10/06/23 | For Rent | $1,995 | +5.3% | -- |
| 12/13/2022 12/13/22 | Rented | $1,895 | 0.0% | -- |
| 12/06/2022 12/06/22 | Under Contract | -- | -- | -- |
| 11/28/2022 11/28/22 | For Rent | $1,895 | +80.5% | -- |
| 09/24/2013 09/24/13 | Rented | $1,050 | -4.4% | -- |
| 08/25/2013 08/25/13 | Under Contract | -- | -- | -- |
| 07/25/2013 07/25/13 | For Rent | $1,098 | -- | -- |
Tax History
| Year | Tax Paid | Tax Assessment Tax Assessment Total Assessment is a certain percentage of the fair market value that is determined by local assessors to be the total taxable value of land and additions on the property. | Land | Improvement |
|---|---|---|---|---|
| 2023 | $2,690 | $347,700 | $70,000 | $277,700 |
| 2022 | $1,890 | $195,900 | $35,000 | $160,900 |
| 2021 | $2,005 | $195,900 | $35,000 | $160,900 |
| 2020 | $1,998 | $195,900 | $35,000 | $160,900 |
| 2019 | $1,982 | $195,900 | $35,000 | $160,900 |
| 2018 | $1,325 | $95,400 | $15,000 | $80,400 |
| 2017 | $1,298 | $95,400 | $15,000 | $80,400 |
| 2016 | $1,288 | $95,400 | $15,000 | $80,400 |
| 2015 | $1,277 | $95,400 | $15,000 | $80,400 |
| 2014 | $1,287 | $95,400 | $15,000 | $80,400 |
Mortgage History
| Date | Status | Loan Amount | Loan Type |
|---|---|---|---|
| Open | $71,250 | New Conventional | |
| Previous Owner | $5,919 | FHA | |
| Previous Owner | $154,574 | FHA |
Deed History
| Date | Type | Sale Price | Title Company |
|---|---|---|---|
| Warranty Deed | $95,000 | None Available | |
| Warranty Deed | $158,000 | None Available | |
| Warranty Deed | $95,000 | None Available |
About the Listing Agent
Vernon comes to the team with 25 years of experience. From residential, commercial and even new construction...Vernon has such vast experience He can help clients navigate through even the most complicated transactions. When you meet Vernon, you will be instantly at ease. He knows how to get it DONE! Which makes him a great asset to the team.
Vernon's Other Listings
Source: Canopy MLS (Canopy Realtor® Association)
MLS Number: 4187052
APN: 043-242-78
- 7306 Fox Point Dr
- 8332 Highlander Ct
- 4501 Brandie Glen Rd
- 4235 Springhaven Dr
- 7501 Old Statesville Rd
- 5360 Mint Harbor Way Unit 297
- 5350 Mint Harbor Way Unit 295
- 3004 Summit Oaks Rd
- 5334 Mint Harbor Way Unit 292
- 5322 Mint Harbor Way Unit 290
- 5316 Mint Harbor Way Unit 289
- 3013 Summit Oaks Rd
- 4011 Bufflehead Dr
- 4019 Bufflehead Dr
- 4008 Bufflehead Dr
- 4015 Bufflehead Dr
- 4035 Bufflehead Dr
- 3032 Summit Oaks Rd
- 3041 Summit Oaks Rd
- 5310 Mint Harbor Way Unit 288

