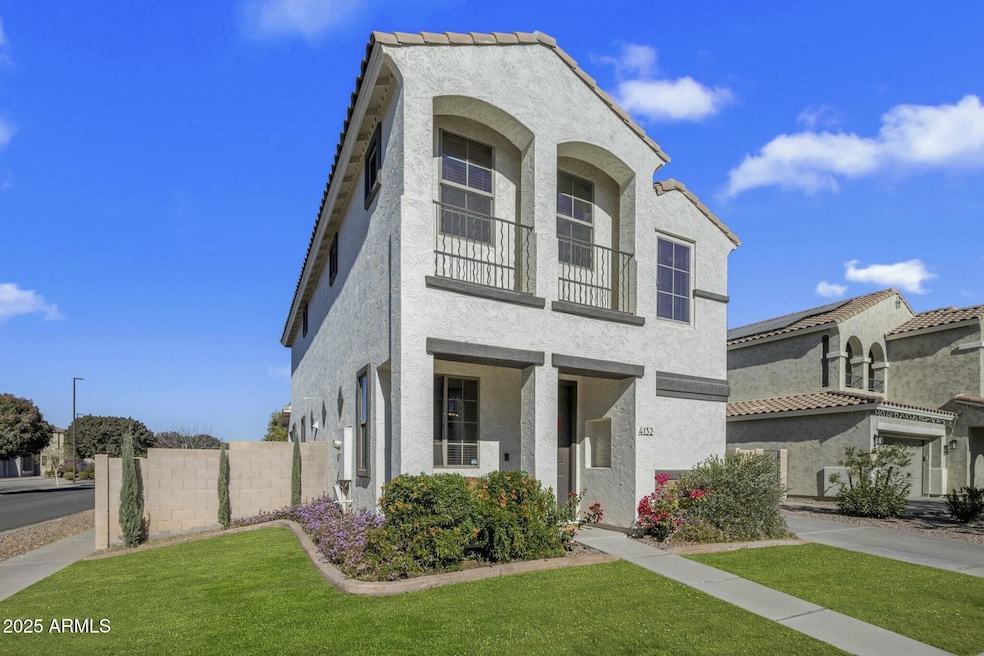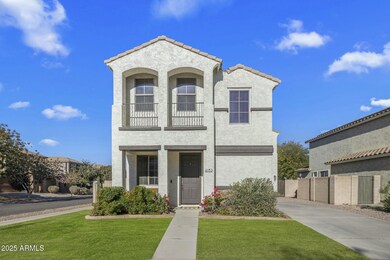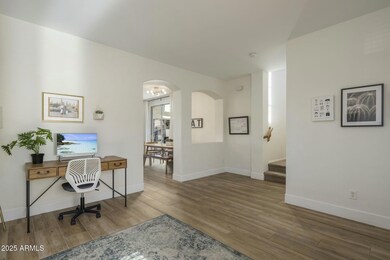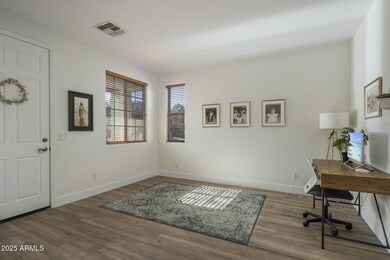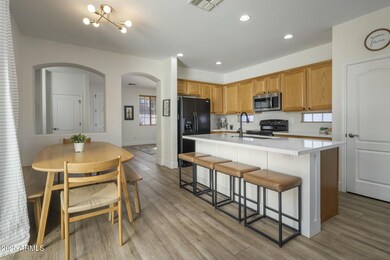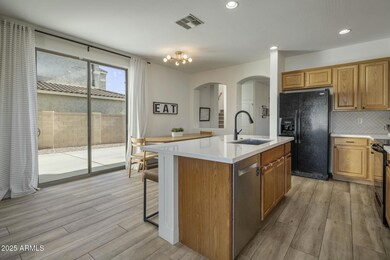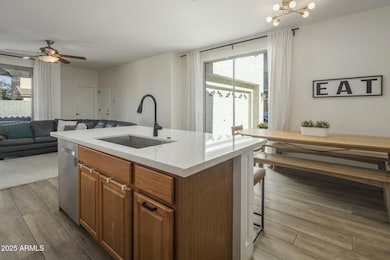
4132 E Santa fe Ln Gilbert, AZ 85297
Power Ranch NeighborhoodHighlights
- Play Pool
- Clubhouse
- Corner Lot
- Centennial Elementary School Rated A
- Outdoor Fireplace
- Tennis Courts
About This Home
As of April 2025Fantastic oportunity to own in Gilberts top rated Master Planned Community! From the sparkling pool in the back, to the updated kitchen & bathrooms this home catches your eye from the start. With all new designer selected flooring through the main level & hand picked quartz countertops in the kitchen/baths you are sure to impress not just your guests, but yourself. Updated bathrooms round out the impressive remodel, all options strategically selected for a timeless & luxurious look. The large master has 2 closets, there is a dedicated laundry room upstairs, great storage throughout, & a built-in BBQ. With one of the biggest lots in this section of Power Ranch you will have space to play, swim, bbq, or get warm by the fire. New, Bosch, top of the line, high performance 18.5 SEER HVAC unit!
Home Details
Home Type
- Single Family
Est. Annual Taxes
- $1,718
Year Built
- Built in 2007
Lot Details
- 5,329 Sq Ft Lot
- Desert faces the front of the property
- Block Wall Fence
- Corner Lot
- Front and Back Yard Sprinklers
HOA Fees
- $81 Monthly HOA Fees
Parking
- 6 Open Parking Spaces
- 2 Car Garage
Home Design
- Wood Frame Construction
- Tile Roof
- Stucco
Interior Spaces
- 2,006 Sq Ft Home
- 2-Story Property
- Fireplace
- Double Pane Windows
Kitchen
- Kitchen Updated in 2024
- Eat-In Kitchen
- Breakfast Bar
- Built-In Microwave
- Kitchen Island
Flooring
- Floors Updated in 2024
- Carpet
- Tile
Bedrooms and Bathrooms
- 4 Bedrooms
- Bathroom Updated in 2024
- Primary Bathroom is a Full Bathroom
- 2.5 Bathrooms
- Dual Vanity Sinks in Primary Bathroom
Outdoor Features
- Play Pool
- Outdoor Fireplace
- Built-In Barbecue
- Playground
Schools
- Centennial Elementary School
- Sossaman Middle School
- Higley High School
Utilities
- Cooling System Updated in 2024
- Cooling Available
- Zoned Heating
- Plumbing System Updated in 2024
- High Speed Internet
- Cable TV Available
Listing and Financial Details
- Tax Lot 144
- Assessor Parcel Number 313-06-602
Community Details
Overview
- Association fees include ground maintenance
- Power Ranch Association, Phone Number (480) 988-0960
- Built by K HOVNANIAN
- Power Ranch Neighborhood 7 Phase 4 Subdivision
- FHA/VA Approved Complex
Amenities
- Clubhouse
- Theater or Screening Room
- Recreation Room
Recreation
- Tennis Courts
- Community Playground
- Heated Community Pool
- Community Spa
- Bike Trail
Map
Home Values in the Area
Average Home Value in this Area
Property History
| Date | Event | Price | Change | Sq Ft Price |
|---|---|---|---|---|
| 04/09/2025 04/09/25 | Sold | $525,000 | 0.0% | $262 / Sq Ft |
| 03/14/2025 03/14/25 | Pending | -- | -- | -- |
| 03/12/2025 03/12/25 | For Sale | $525,000 | +75.0% | $262 / Sq Ft |
| 04/26/2019 04/26/19 | Sold | $300,000 | 0.0% | $150 / Sq Ft |
| 04/01/2019 04/01/19 | Pending | -- | -- | -- |
| 03/29/2019 03/29/19 | For Sale | $300,000 | 0.0% | $150 / Sq Ft |
| 08/11/2017 08/11/17 | Rented | $1,550 | 0.0% | -- |
| 08/10/2017 08/10/17 | Under Contract | -- | -- | -- |
| 07/24/2017 07/24/17 | For Rent | $1,550 | +6.9% | -- |
| 01/07/2015 01/07/15 | Rented | $1,450 | -1.7% | -- |
| 10/24/2014 10/24/14 | Under Contract | -- | -- | -- |
| 08/11/2014 08/11/14 | For Rent | $1,475 | +5.4% | -- |
| 11/15/2013 11/15/13 | Rented | $1,400 | 0.0% | -- |
| 11/01/2013 11/01/13 | Under Contract | -- | -- | -- |
| 10/07/2013 10/07/13 | For Rent | $1,400 | -- | -- |
Tax History
| Year | Tax Paid | Tax Assessment Tax Assessment Total Assessment is a certain percentage of the fair market value that is determined by local assessors to be the total taxable value of land and additions on the property. | Land | Improvement |
|---|---|---|---|---|
| 2025 | $1,718 | $22,897 | -- | -- |
| 2024 | $1,818 | $21,806 | -- | -- |
| 2023 | $1,818 | $38,910 | $7,780 | $31,130 |
| 2022 | $1,737 | $28,760 | $5,750 | $23,010 |
| 2021 | $1,790 | $26,010 | $5,200 | $20,810 |
| 2020 | $1,824 | $24,330 | $4,860 | $19,470 |
| 2019 | $1,766 | $22,500 | $4,500 | $18,000 |
| 2018 | $2,006 | $20,700 | $4,140 | $16,560 |
| 2017 | $1,938 | $19,660 | $3,930 | $15,730 |
| 2016 | $1,930 | $19,260 | $3,850 | $15,410 |
| 2015 | $1,723 | $18,660 | $3,730 | $14,930 |
Mortgage History
| Date | Status | Loan Amount | Loan Type |
|---|---|---|---|
| Open | $420,000 | New Conventional | |
| Previous Owner | $240,000 | New Conventional | |
| Previous Owner | $209,950 | New Conventional |
Deed History
| Date | Type | Sale Price | Title Company |
|---|---|---|---|
| Warranty Deed | $525,000 | American Title Service Agency | |
| Warranty Deed | $300,000 | First Arizona Title Agency | |
| Quit Claim Deed | -- | Accommodation | |
| Cash Sale Deed | $171,300 | First American Title Ins Co | |
| Trustee Deed | $141,300 | None Available | |
| Interfamily Deed Transfer | -- | Lawyers Title Insurance Corp | |
| Special Warranty Deed | $262,485 | Lawyers Title Insurance Corp | |
| Cash Sale Deed | $114,528 | Lawyers Title Insurance Corp | |
| Cash Sale Deed | $295,680 | None Available |
Similar Homes in the area
Source: Arizona Regional Multiple Listing Service (ARMLS)
MLS Number: 6834078
APN: 313-06-602
- 4251 E Sundance Ave
- 4091 S Dew Drop Ct
- 3822 S Coach House Dr
- 4140 E Sundance Ave
- 3848 S Coach House Dr
- 3768 S Coach House Dr
- 3759 S Dew Drop Ln
- 4053 S Skyline Ct
- 4072 S Skyline Ct
- 4119 E Sundance Ave
- 4229 E Seasons Cir
- 3883 E Santa fe Ln
- 3799 S Skyline Dr
- 3994 E Maplewood St
- 4094 E Los Altos Dr
- 3890 S Star Canyon Dr
- 3891 E Melrose St
- 4255 E Cloudburst Ct
- 3603 S Weaver Cir E
- 4481 E Sundance Ct
