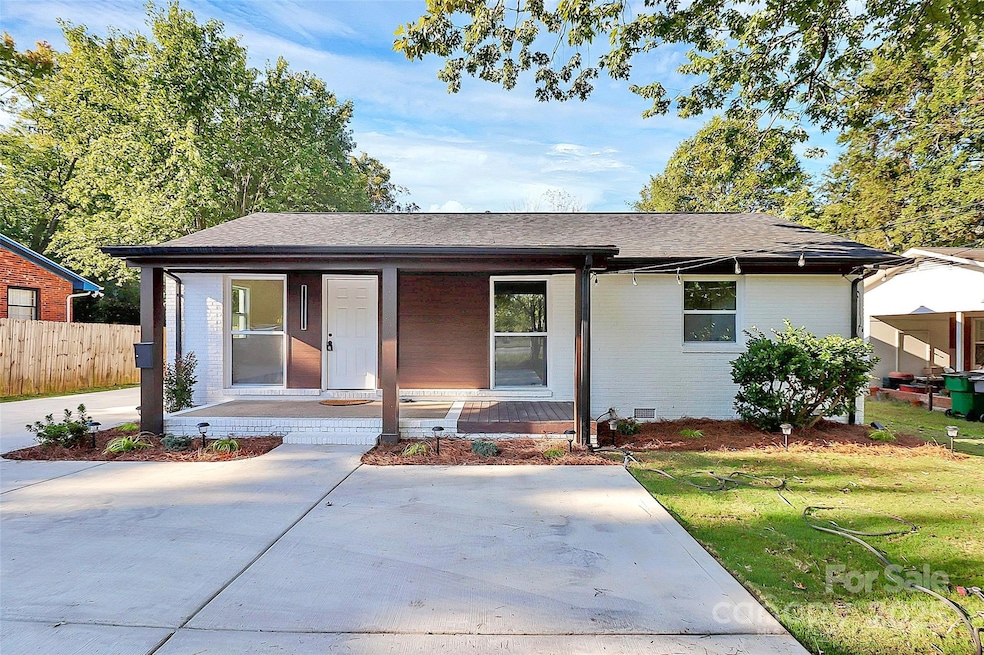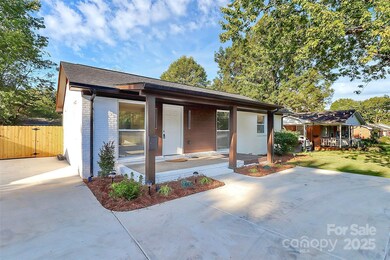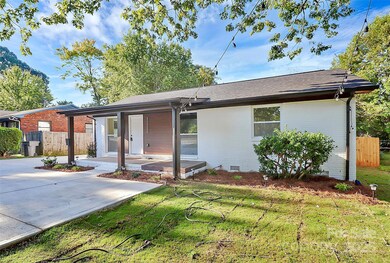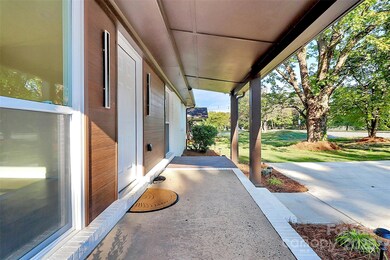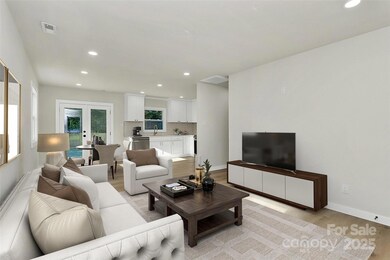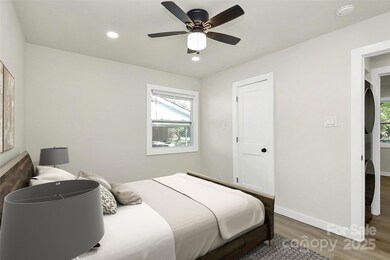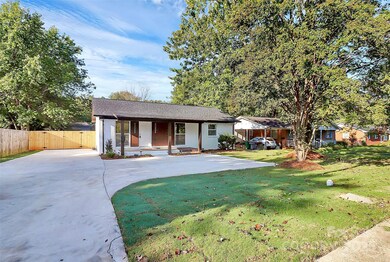
4132 Shamrock Dr Charlotte, NC 28215
Windsor Park NeighborhoodHighlights
- Open Floorplan
- Covered patio or porch
- Tankless Water Heater
- Ranch Style House
- Laundry Room
- Shed
About This Home
As of April 2025Price Improvement!This beautifully updated 3-bedroom, 2-bath brick ranch offers modern comfort just minutes from Uptown. With a freshly poured concrete driveway and appealing landscaping, this move-in ready home seamlessly blends updates and spaciousness. The covered front porch provides an inviting outdoor space, making this move-in ready home the perfect blend of modern amenities and neighborhood warmth. With highlights including luxury vinyl plank flooring throughout, a fully updated kitchen with quartz countertops and stainless-steel appliances this house is updated in all the newest trends. An open layout that maximizes natural light from new windows, the home is designed for comfortable living. Each bathroom features contemporary designs and tile showers, while the privately fenced and newly sodded backyard is perfect for outdoor entertainment. Don’t miss out on the opportunity to own a home in Charlottes trendiest neighborhoods.
Last Agent to Sell the Property
EXP Realty LLC Ballantyne Brokerage Phone: 980-888-3051 License #303375

Home Details
Home Type
- Single Family
Est. Annual Taxes
- $1,885
Year Built
- Built in 1963
Lot Details
- Privacy Fence
- Wood Fence
- Back Yard Fenced
- Level Lot
- Property is zoned N1-B
Home Design
- Ranch Style House
- Four Sided Brick Exterior Elevation
Interior Spaces
- 1,037 Sq Ft Home
- Open Floorplan
- Ceiling Fan
- Insulated Windows
- Vinyl Flooring
- Crawl Space
Kitchen
- Microwave
- Dishwasher
Bedrooms and Bathrooms
- 3 Main Level Bedrooms
- 2 Full Bathrooms
Laundry
- Laundry Room
- Washer and Electric Dryer Hookup
Parking
- Driveway
- 3 Open Parking Spaces
Outdoor Features
- Covered patio or porch
- Shed
Schools
- Windsor Park Elementary School
- Eastway Middle School
- Garinger High School
Utilities
- Central Heating
- Heating System Uses Natural Gas
- Tankless Water Heater
Community Details
- Crestmont Subdivision
Listing and Financial Details
- Assessor Parcel Number 101-031-11
Map
Home Values in the Area
Average Home Value in this Area
Property History
| Date | Event | Price | Change | Sq Ft Price |
|---|---|---|---|---|
| 04/24/2025 04/24/25 | Sold | $328,000 | -10.1% | $316 / Sq Ft |
| 03/13/2025 03/13/25 | Price Changed | $364,900 | -2.6% | $352 / Sq Ft |
| 02/26/2025 02/26/25 | Price Changed | $374,500 | -2.7% | $361 / Sq Ft |
| 12/07/2024 12/07/24 | For Sale | $384,900 | +17.3% | $371 / Sq Ft |
| 12/06/2024 12/06/24 | Off Market | $328,000 | -- | -- |
| 11/16/2024 11/16/24 | Price Changed | $374,900 | -2.6% | $362 / Sq Ft |
| 10/28/2024 10/28/24 | Price Changed | $384,900 | -3.3% | $371 / Sq Ft |
| 10/08/2024 10/08/24 | For Sale | $398,000 | +80.9% | $384 / Sq Ft |
| 12/20/2023 12/20/23 | Sold | $220,000 | -6.4% | $215 / Sq Ft |
| 11/17/2023 11/17/23 | Pending | -- | -- | -- |
| 11/07/2023 11/07/23 | For Sale | $235,000 | 0.0% | $230 / Sq Ft |
| 12/04/2013 12/04/13 | Rented | $695 | 0.0% | -- |
| 12/04/2013 12/04/13 | For Rent | $695 | +7.8% | -- |
| 03/14/2013 03/14/13 | Rented | $645 | 0.0% | -- |
| 03/14/2013 03/14/13 | For Rent | $645 | -- | -- |
Tax History
| Year | Tax Paid | Tax Assessment Tax Assessment Total Assessment is a certain percentage of the fair market value that is determined by local assessors to be the total taxable value of land and additions on the property. | Land | Improvement |
|---|---|---|---|---|
| 2023 | $1,885 | $228,600 | $68,000 | $160,600 |
| 2022 | $1,461 | $138,400 | $68,000 | $70,400 |
| 2021 | $1,336 | $138,400 | $68,000 | $70,400 |
| 2020 | $1,336 | $138,400 | $68,000 | $70,400 |
| 2019 | $764 | $151,200 | $68,000 | $83,200 |
| 2018 | $794 | $54,900 | $21,400 | $33,500 |
| 2017 | $774 | $54,900 | $21,400 | $33,500 |
| 2016 | $764 | $54,900 | $21,400 | $33,500 |
| 2015 | -- | $54,900 | $21,400 | $33,500 |
| 2014 | $767 | $54,900 | $21,400 | $33,500 |
Mortgage History
| Date | Status | Loan Amount | Loan Type |
|---|---|---|---|
| Open | $198,000 | New Conventional | |
| Previous Owner | $47,278 | Unknown | |
| Previous Owner | $39,572 | Unknown | |
| Previous Owner | $59,950 | VA |
Deed History
| Date | Type | Sale Price | Title Company |
|---|---|---|---|
| Warranty Deed | $110,000,000 | None Listed On Document | |
| Warranty Deed | -- | None Available | |
| Quit Claim Deed | -- | None Available | |
| Trustee Deed | $39,659 | None Available | |
| Warranty Deed | $60,000 | -- |
Similar Homes in Charlotte, NC
Source: Canopy MLS (Canopy Realtor® Association)
MLS Number: 4189875
APN: 101-031-11
- 4128 Donnybrook Place
- 4227 Winedale Ln
- 4201 Winedale Ln
- 4244 Donnybrook Place
- 4930 Crestmont Dr
- 4343 Dowling Dr
- 3725 Dunwoody Dr
- 3847 Hillock Ct
- 4143 Somerdale Ln
- 3612 Cobbleridge Dr
- 3959 Briarhill Dr
- 3941 Briarhill Dr
- 4533 Hezekiah Place
- 3735 Stonehaven Dr
- 5534 Great Wagon Rd
- 4136 Woodgreen Terrace
- 3843 Foxford Place
- 4024 Seaforth Dr
- 4225 Abbeydale Dr
- 4321 Gillespie Ct
