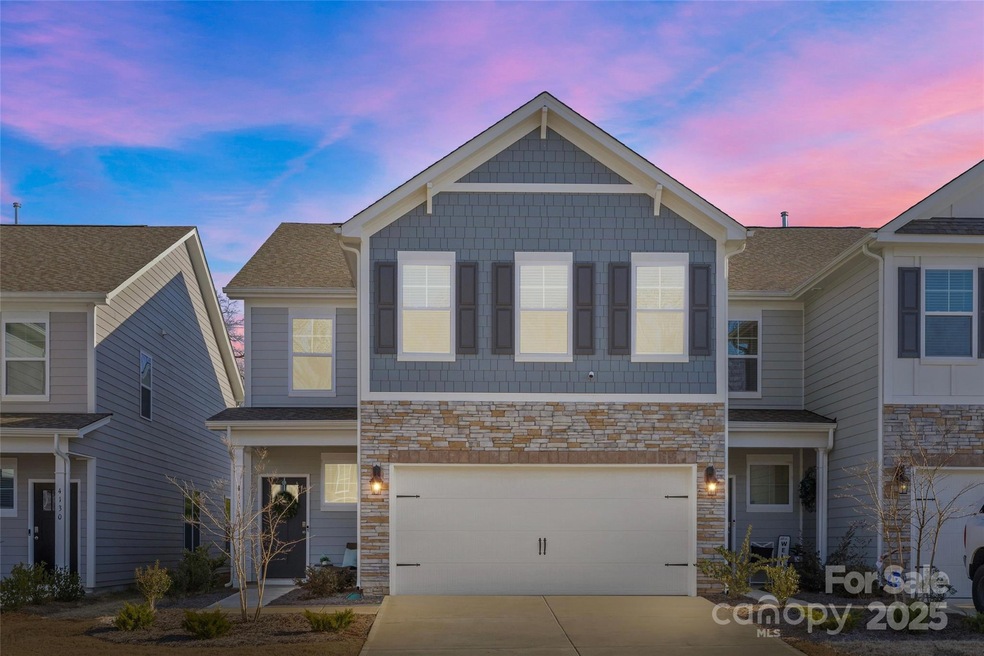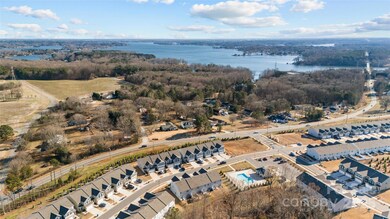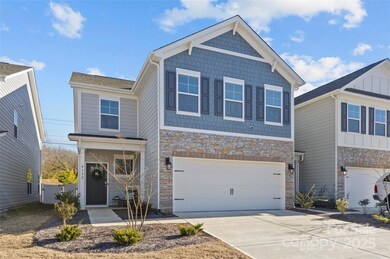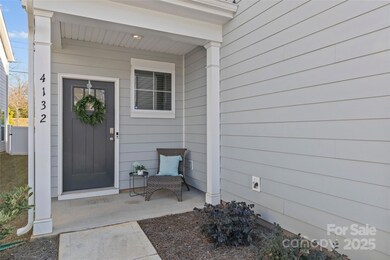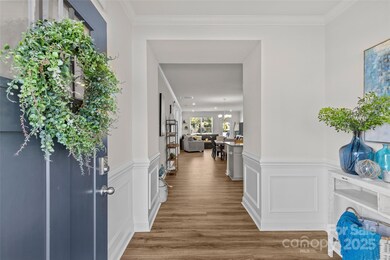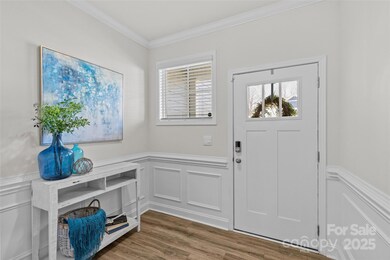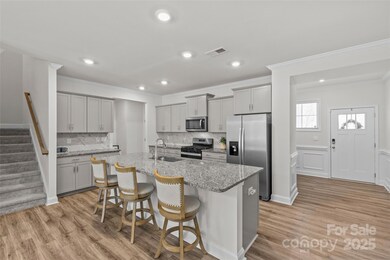
4132 Steel Way Sherrills Ford, NC 28673
Lake Norman of Catawba NeighborhoodHighlights
- Community Cabanas
- Open Floorplan
- Mud Room
- Sherrills Ford Elementary School Rated A-
- Traditional Architecture
- Lawn
About This Home
As of March 2025$5,000 SELLER CREDIT! Walk into INSTANT EQUITY with this oversized end-unit townhome just steps from Lake Norman! Listed BELOW TAX VALUE and the best price in the neighborhood for this floorplan, this move-in-ready home is minutes from the Boat Rack, waterfront dining, grocery stores, and more. This home lives like a single-family home, featuring an ultra wide, open floorplan filled with natural light. The kitchen boasts granite countertops, large island, gas range, and stainless steel appliances—with easy flow to the dining and living area. Main floor bedroom and full bath offers flexibility as a guest suite or office. Upstairs, enjoy a spacious loft, a luxurious primary suite with dual vanities, garden tub, walk-in shower, and custom-designed walk-in closet, plus two additional bedrooms and a full bath. The fenced backyard with a patio offers privacy, while the 2-car attached garage adds convenience. Community amenities include a pool, cabana, and dog park.
Last Agent to Sell the Property
The Agency - Charlotte Brokerage Email: grace.walser@theagencyre.com License #136127

Co-Listed By
The Agency - Charlotte Brokerage Email: grace.walser@theagencyre.com License #321625
Townhouse Details
Home Type
- Townhome
Est. Annual Taxes
- $1,852
Year Built
- Built in 2023
Lot Details
- Lot Dimensions are 33x102x33x102
- Privacy Fence
- Back Yard Fenced
- Irrigation
- Lawn
HOA Fees
- $220 Monthly HOA Fees
Parking
- 2 Car Attached Garage
- Driveway
Home Design
- Traditional Architecture
- Slab Foundation
- Stone Veneer
Interior Spaces
- 2-Story Property
- Open Floorplan
- Mud Room
- Entrance Foyer
- Laundry Room
Kitchen
- Gas Range
- Range Hood
- Microwave
- Plumbed For Ice Maker
- Dishwasher
- Kitchen Island
- Disposal
Flooring
- Laminate
- Tile
Bedrooms and Bathrooms
- Walk-In Closet
- 3 Full Bathrooms
- Garden Bath
Outdoor Features
- Patio
- Front Porch
Schools
- Sherrills Ford Elementary School
- Mill Creek Middle School
- Bandys High School
Utilities
- Forced Air Heating and Cooling System
- Heating System Uses Natural Gas
- Electric Water Heater
Listing and Financial Details
- Assessor Parcel Number 4607048075760000
Community Details
Overview
- Csi Association
- Blackstone Bay Subdivision
- Mandatory home owners association
Recreation
- Community Cabanas
- Community Pool
- Dog Park
Map
Home Values in the Area
Average Home Value in this Area
Property History
| Date | Event | Price | Change | Sq Ft Price |
|---|---|---|---|---|
| 03/17/2025 03/17/25 | Sold | $350,000 | -2.8% | $130 / Sq Ft |
| 02/27/2025 02/27/25 | Pending | -- | -- | -- |
| 02/25/2025 02/25/25 | Price Changed | $360,000 | -1.4% | $133 / Sq Ft |
| 01/25/2025 01/25/25 | For Sale | $365,000 | 0.0% | $135 / Sq Ft |
| 05/31/2023 05/31/23 | Sold | $365,000 | -1.4% | $142 / Sq Ft |
| 05/06/2023 05/06/23 | Pending | -- | -- | -- |
| 05/05/2023 05/05/23 | For Sale | $370,000 | -- | $144 / Sq Ft |
Tax History
| Year | Tax Paid | Tax Assessment Tax Assessment Total Assessment is a certain percentage of the fair market value that is determined by local assessors to be the total taxable value of land and additions on the property. | Land | Improvement |
|---|---|---|---|---|
| 2024 | $1,852 | $376,100 | $29,000 | $347,100 |
| 2023 | $140 | $130,400 | $29,000 | $101,400 |
| 2022 | $0 | $0 | $0 | $0 |
Deed History
| Date | Type | Sale Price | Title Company |
|---|---|---|---|
| Warranty Deed | $350,000 | Dhi Title Of North Carolina | |
| Warranty Deed | $350,000 | Dhi Title Of North Carolina | |
| Special Warranty Deed | $365,000 | None Listed On Document |
Similar Homes in Sherrills Ford, NC
Source: Canopy MLS (Canopy Realtor® Association)
MLS Number: 4212688
APN: 4607048075760000
- 4251 Slanting Bridge Rd
- 4112 Steel Way
- 7871 Iron Rd
- 4194 Steel Way
- 7869 Iron Rd
- 4196 Steel Way
- 7865 Iron Rd
- 4198 Steel Way
- 4356 Bronze Blvd
- 4362 Bronze Blvd
- 4200 Steel Way
- 4360 Bronze Blvd
- 4372 Bronze Blvd
- 4202 Steel Way
- 4204 Steel Way
- 4206 Steel Way
- 4208 Steel Way
- 4416 Enoch Dr
- 4161 Slanting Bridge Rd
- 4225 Steel Way
