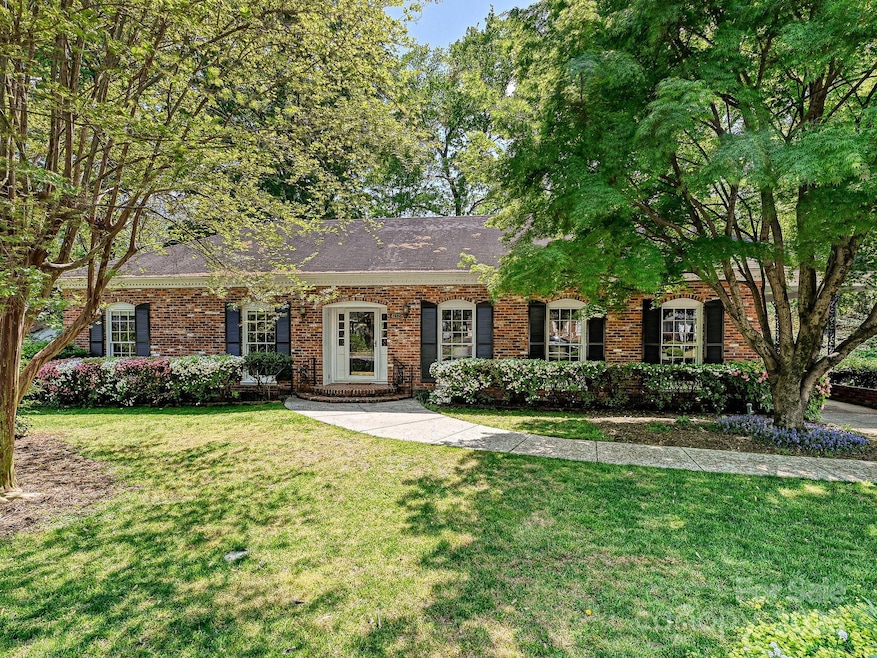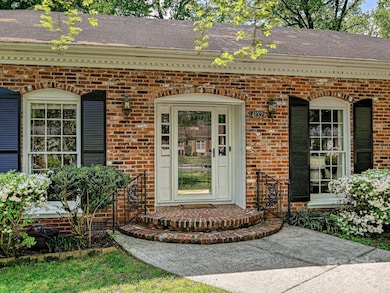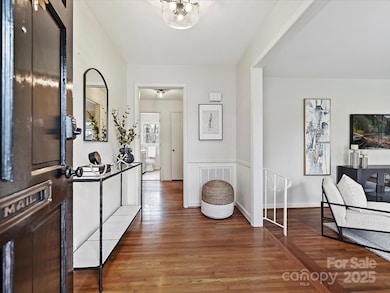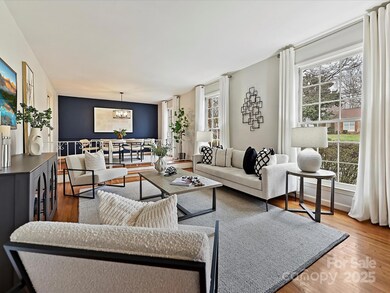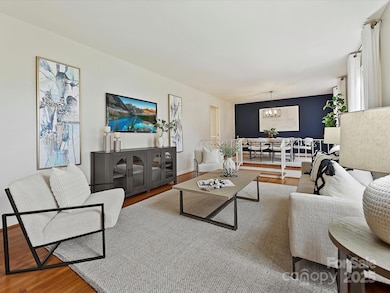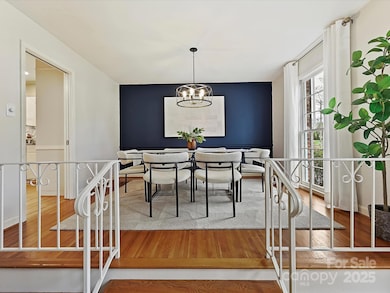
4132 Sulkirk Rd Charlotte, NC 28210
Beverly Woods NeighborhoodEstimated payment $4,707/month
Highlights
- Ranch Style House
- Laundry Room
- Four Sided Brick Exterior Elevation
- Sharon Elementary Rated A-
- Attached Carport
- Attic Fan
About This Home
Charming ranch home with a brand new roof & tons of curb appeal in sought-after Beverly Woods! Inside, you'll be greeted by beautiful wood floors throughout, a spacious living room, formal dining room & cozy den with a brick fireplace that flows into a bright sunroom overlooking the large, fenced-in backyard. The open kitchen, featuring stainless steel appliances, seamlessly connects to the den. This home offers three bedrooms, each with new ceiling fans & two full baths. The rear entry includes a practical drop zone in the utility/laundry room, providing easy access to the private, flat backyard with in ground irrigation (in the front and backyard) a cool concrete patio with outdoor fireplace & covered area. You will love the attached carport with a large storage closet plus two more outdoor storage closets & a standup floored attic with a spacious cedar closet. Conveniently located in the desirable Southpark area with many shops and restaurants and top-rated schools close by!
Listing Agent
Cottingham Chalk Brokerage Email: jlenhart@cottinghamchalk.com License #279020

Co-Listing Agent
Cottingham Chalk Brokerage Email: jlenhart@cottinghamchalk.com License #129621
Home Details
Home Type
- Single Family
Est. Annual Taxes
- $4,583
Year Built
- Built in 1962
Lot Details
- Back Yard Fenced
- Irrigation
- Property is zoned R3
Home Design
- Ranch Style House
- Four Sided Brick Exterior Elevation
- Hardboard
Interior Spaces
- 2,050 Sq Ft Home
- Ceiling Fan
- Gas Fireplace
- Crawl Space
- Attic Fan
Kitchen
- Built-In Convection Oven
- Electric Cooktop
- Plumbed For Ice Maker
- Dishwasher
- Disposal
Bedrooms and Bathrooms
- 3 Main Level Bedrooms
- 2 Full Bathrooms
Laundry
- Laundry Room
- Dryer
- Washer
Parking
- Attached Carport
- Driveway
Schools
- Sharon Elementary School
- Alexander Graham Middle School
- South Mecklenburg High School
Utilities
- Forced Air Heating and Cooling System
- Vented Exhaust Fan
- Heating System Uses Natural Gas
- Gas Water Heater
Community Details
- Voluntary home owners association
- Beverly Woods Subdivision
Listing and Financial Details
- Assessor Parcel Number 179-075-53
Map
Home Values in the Area
Average Home Value in this Area
Tax History
| Year | Tax Paid | Tax Assessment Tax Assessment Total Assessment is a certain percentage of the fair market value that is determined by local assessors to be the total taxable value of land and additions on the property. | Land | Improvement |
|---|---|---|---|---|
| 2023 | $4,583 | $585,000 | $275,000 | $310,000 |
| 2022 | $3,870 | $388,000 | $200,000 | $188,000 |
| 2021 | $3,859 | $388,000 | $200,000 | $188,000 |
| 2020 | $3,851 | $388,000 | $200,000 | $188,000 |
| 2019 | $3,836 | $402,200 | $200,000 | $202,200 |
| 2018 | $3,688 | $275,500 | $153,000 | $122,500 |
| 2017 | $3,629 | $275,500 | $153,000 | $122,500 |
| 2016 | $3,620 | $275,500 | $153,000 | $122,500 |
| 2015 | $3,608 | $275,500 | $153,000 | $122,500 |
| 2014 | $3,601 | $0 | $0 | $0 |
Property History
| Date | Event | Price | Change | Sq Ft Price |
|---|---|---|---|---|
| 03/13/2025 03/13/25 | Price Changed | $775,000 | -1.3% | $378 / Sq Ft |
| 02/20/2025 02/20/25 | For Sale | $785,000 | +31.9% | $383 / Sq Ft |
| 08/05/2022 08/05/22 | Sold | $595,000 | -4.8% | $291 / Sq Ft |
| 07/18/2022 07/18/22 | For Sale | $625,000 | -- | $305 / Sq Ft |
Deed History
| Date | Type | Sale Price | Title Company |
|---|---|---|---|
| Warranty Deed | $595,000 | Renger & Reynolds Pllc | |
| Deed | -- | -- |
Mortgage History
| Date | Status | Loan Amount | Loan Type |
|---|---|---|---|
| Open | $565,250 | New Conventional | |
| Previous Owner | $84,000 | Credit Line Revolving | |
| Previous Owner | $50,000 | Credit Line Revolving |
Similar Homes in Charlotte, NC
Source: Canopy MLS (Canopy Realtor® Association)
MLS Number: 4223769
APN: 179-075-53
- 3614 Champaign St
- 3808 Severn Ave
- 3830 Lovett Cir
- 3324 Champaign St
- 3911 Kitley Place
- 5807 Sharon Rd Unit A
- 5901 Quail Hollow Rd Unit G
- 5909 Quail Hollow Rd Unit B
- 5903 Quail Hollow Rd Unit D
- 4001 Glenfall Ave
- 5011 Sharon Rd Unit J
- 5011 Sharon Rd Unit B
- 5929 Quail Hollow Rd Unit B
- 5009 Sharon Rd Unit E
- 5007 Sharon Rd Unit R
- 5007 Sharon Rd Unit S
- 6319 Hazelton Dr
- 5001 Sharon Rd Unit H
- 5003 Sharon Rd Unit S
- 6711 Conservatory Ln
