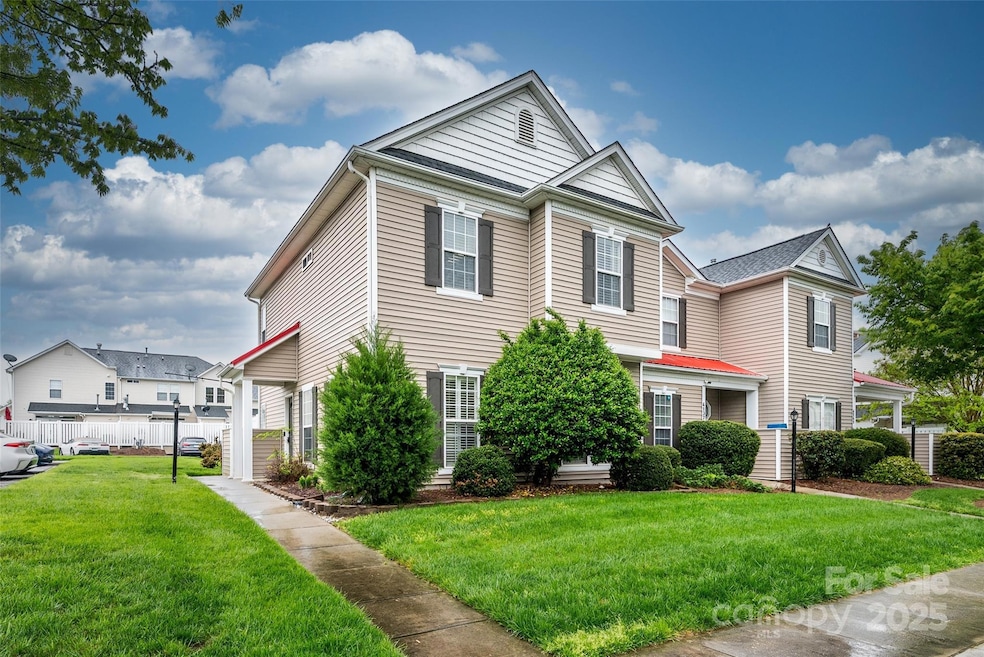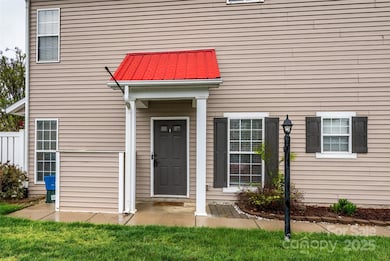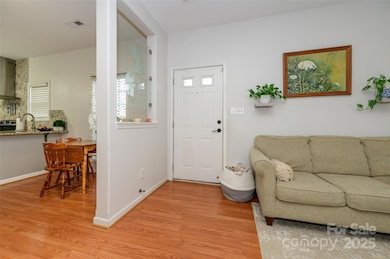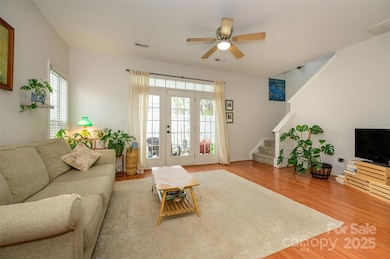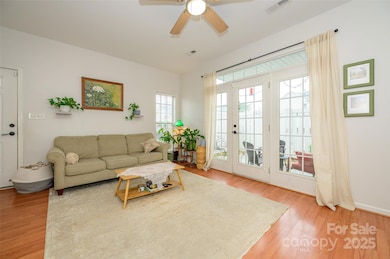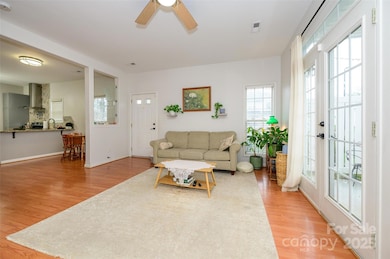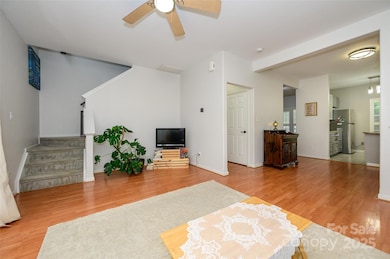
4133 Carl Parmer Dr Harrisburg, NC 28075
Estimated payment $2,175/month
Highlights
- Open Floorplan
- End Unit
- Community Pool
- Pitts School Road Elementary School Rated A-
- Lawn
- Walk-In Closet
About This Home
Beautifully renovated end unit in the highly desirable Harrisburg Town Center! This updated home features a kitchen that is magazine worthy with all stainless steel appliances, granite countertops, tile flooring and backsplash, and updated cabinetry. The second living area downstairs could be used as flex space, an office, or a dining room. The whole downstairs is open concept with laminate wood flooring, lots of natural light, and plantation shutters. Upstairs you will find two spacious bedrooms with huge closets and en-suite bathrooms with garden tubs and tile flooring. The master bathroom has an updated dual vanity. Carpet installed 2021. A large fenced patio area with outdoor storage is perfect for grilling or entertaining. HOA fees include water/sewer, lawn maintenance, and access to the community pool. This wonderful community is located minutes away from dining, shopping & more! Non smoking and no pets! Rental cap is reached in neighborhood.
Listing Agent
One Community Real Estate Brokerage Email: leigh@leighsells.com License #213785
Co-Listing Agent
One Community Real Estate Brokerage Email: leigh@leighsells.com License #59042
Townhouse Details
Home Type
- Townhome
Est. Annual Taxes
- $2,993
Year Built
- Built in 2003
Lot Details
- Lot Dimensions are 67' x 31'
- End Unit
- Privacy Fence
- Fenced
- Lawn
HOA Fees
- $252 Monthly HOA Fees
Home Design
- Slab Foundation
- Vinyl Siding
Interior Spaces
- 2-Story Property
- Open Floorplan
- Insulated Windows
- Pull Down Stairs to Attic
- Laundry closet
Kitchen
- Electric Range
- Range Hood
- Dishwasher
- Disposal
Flooring
- Laminate
- Tile
Bedrooms and Bathrooms
- 2 Bedrooms
- Walk-In Closet
- Garden Bath
Parking
- On-Street Parking
- 2 Open Parking Spaces
- Parking Lot
Outdoor Features
- Patio
Schools
- Pitts Elementary School
- Roberta Road Middle School
- Jay M. Robinson High School
Utilities
- Central Air
- Heat Pump System
- Electric Water Heater
- Cable TV Available
Listing and Financial Details
- Assessor Parcel Number 5507-98-3600-0000
Community Details
Overview
- Kuester Mgmt Association
- Harrisburg Town Center Condos
- Harrisburg Town Center Subdivision
- Mandatory home owners association
Recreation
- Community Playground
- Community Pool
Map
Home Values in the Area
Average Home Value in this Area
Tax History
| Year | Tax Paid | Tax Assessment Tax Assessment Total Assessment is a certain percentage of the fair market value that is determined by local assessors to be the total taxable value of land and additions on the property. | Land | Improvement |
|---|---|---|---|---|
| 2024 | $2,993 | $303,530 | $57,000 | $246,530 |
| 2023 | $1,866 | $158,840 | $50,000 | $108,840 |
| 2022 | $1,866 | $158,840 | $50,000 | $108,840 |
| 2021 | $1,739 | $158,840 | $50,000 | $108,840 |
| 2020 | $1,739 | $158,840 | $50,000 | $108,840 |
| 2019 | $1,306 | $119,250 | $17,000 | $102,250 |
| 2018 | $1,282 | $119,250 | $17,000 | $102,250 |
| 2017 | $1,181 | $119,250 | $17,000 | $102,250 |
| 2016 | $1,181 | $110,890 | $17,000 | $93,890 |
| 2015 | $776 | $110,890 | $17,000 | $93,890 |
| 2014 | $776 | $110,890 | $17,000 | $93,890 |
Property History
| Date | Event | Price | Change | Sq Ft Price |
|---|---|---|---|---|
| 04/12/2025 04/12/25 | For Sale | $300,000 | +13.2% | $196 / Sq Ft |
| 12/07/2021 12/07/21 | Sold | $265,000 | 0.0% | $181 / Sq Ft |
| 11/05/2021 11/05/21 | Pending | -- | -- | -- |
| 10/29/2021 10/29/21 | For Sale | $265,000 | -- | $181 / Sq Ft |
Deed History
| Date | Type | Sale Price | Title Company |
|---|---|---|---|
| Warranty Deed | $265,000 | None Available | |
| Warranty Deed | $170,000 | None Available | |
| Warranty Deed | $121,000 | -- | |
| Warranty Deed | $134,000 | None Available | |
| Warranty Deed | $127,000 | -- |
Mortgage History
| Date | Status | Loan Amount | Loan Type |
|---|---|---|---|
| Open | $212,000 | New Conventional | |
| Previous Owner | $142,038 | New Conventional | |
| Previous Owner | $139,500 | New Conventional | |
| Previous Owner | $127,300 | Purchase Money Mortgage | |
| Previous Owner | $125,950 | FHA |
Similar Homes in the area
Source: Canopy MLS (Canopy Realtor® Association)
MLS Number: 4244316
APN: 5507-98-3600-0000
- 4241 Black Ct Unit 198
- 4235 Black Ct Unit 197
- 4229 Black Ct Unit 196
- 4223 Black Ct Unit 195
- 4217 Black Ct Unit 194
- 4211 Black Ct Unit 193
- 4268 Black Ct Unit 229
- 4260 Black Ct Unit 230
- 4242 Black Ct Unit 233
- 4236 Black Ct Unit 234
- 4230 Black Ct Unit 235
- 6282 Tea Olive Dr Unit Lot 236
- 4211 Center Place Dr
- 4130 Town Center Rd
- 6250 Tea Olive Dr Unit 240
- 6275 Tea Olive Dr Unit 176
- 4131 Black Ct Unit Lot 170
- 6259 Tea Olive Dr Unit 178
- 4074 Town Center Rd Unit 4074
- 6280 Culbert St Unit Lot 190
