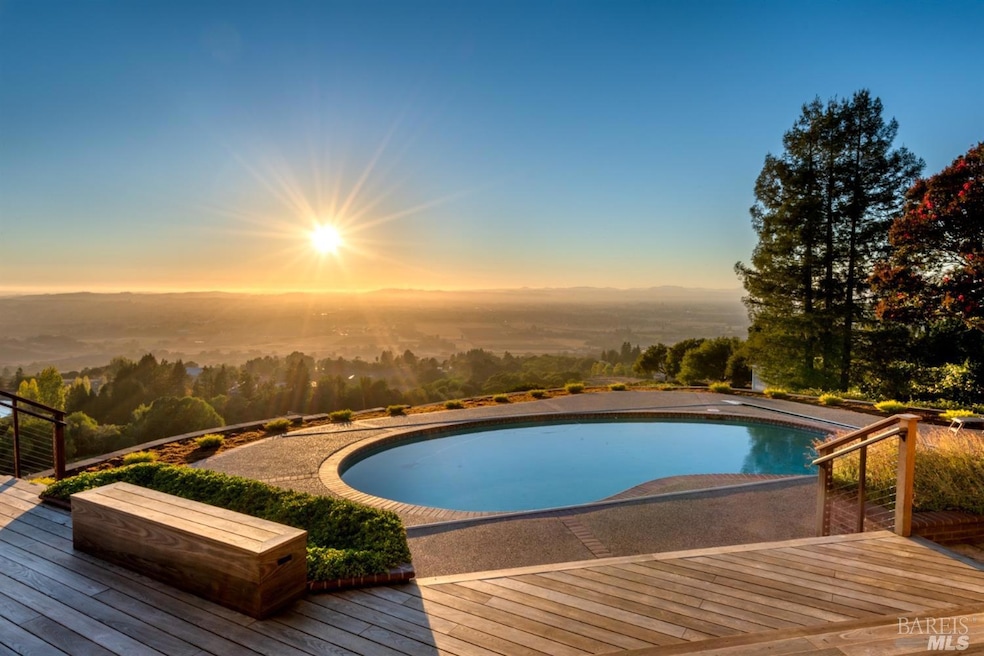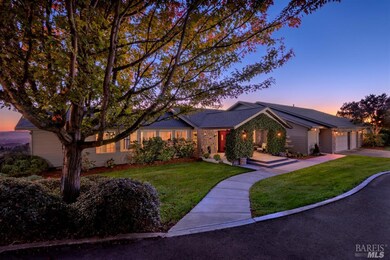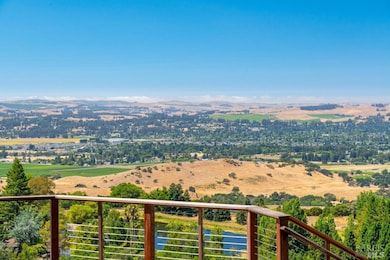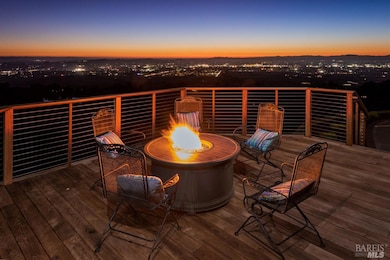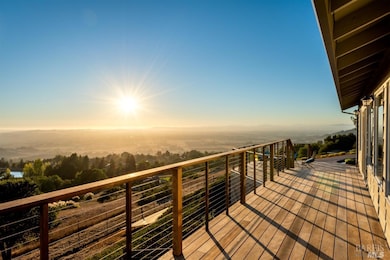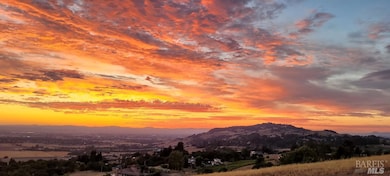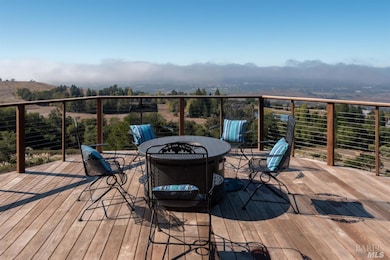
4133 Orr Ranch Rd Santa Rosa, CA 95404
Estimated payment $15,617/month
Highlights
- Popular Property
- Solar Heated In Ground Pool
- Gated Community
- Strawberry Elementary School Rated A-
- Solar Power System
- Deck
About This Home
Absolutely stunning views from this gated, single level ranch style home in Santa Rosa. Located on 4.56 acres, this nearly 5000 square foot home is all on one level & features 3 bedrooms, 4 bathrooms plus an office area. The fully remodeled chef's kitchen includes custom cabinetry, stainless steel appliances, stone countertops & a built-in wine fridge. The spacious master suite includes a full sitting area, huge walk-in closet and spa-like bath. Exterior amenities include a built-in pool, new hardwood decking, with multiple patio areas to take in the views. Also included is a detached, 1200 square foot studio with a bedroom, full bath and kitchen. All complete with a garden area with raised beds, solar for the house and pool, a 3-car attached garage & multiple storage/shop buildings. Located just minutes to Sonoma State, the Green Music Center, SOMO Village, restaurants, shopping & multiple regional parks with fantastic hiking trails.
Home Details
Home Type
- Single Family
Est. Annual Taxes
- $20,300
Year Built
- Built in 1990
Lot Details
- 4.56 Acre Lot
- Landscaped
- Secluded Lot
- Front Yard Sprinklers
Parking
- 3 Car Attached Garage
- Electric Vehicle Home Charger
Home Design
- Concrete Foundation
- Composition Roof
Interior Spaces
- 4,918 Sq Ft Home
- 1-Story Property
- Wet Bar
- Ceiling Fan
- Brick Fireplace
- Great Room
- Family Room
- Living Room with Fireplace
- 2 Fireplaces
- Combination Dining and Living Room
- Bonus Room
- Game Room
- Workshop
- Laundry Room
Kitchen
- Breakfast Area or Nook
- Double Oven
- Range Hood
- Dishwasher
- Wine Refrigerator
- Kitchen Island
- Wine Rack
Bedrooms and Bathrooms
- 4 Bedrooms
- Studio bedroom
- In-Law or Guest Suite
- Bathroom on Main Level
Eco-Friendly Details
- Solar Power System
Outdoor Features
- Solar Heated In Ground Pool
- Deck
Utilities
- Central Heating and Cooling System
- Underground Utilities
- Power Generator
- Propane
- Well
- Septic System
Community Details
- Gated Community
Listing and Financial Details
- Assessor Parcel Number 049-101-062-000
Map
Home Values in the Area
Average Home Value in this Area
Tax History
| Year | Tax Paid | Tax Assessment Tax Assessment Total Assessment is a certain percentage of the fair market value that is determined by local assessors to be the total taxable value of land and additions on the property. | Land | Improvement |
|---|---|---|---|---|
| 2023 | $20,300 | $1,738,040 | $579,343 | $1,158,697 |
| 2022 | $19,114 | $1,703,962 | $567,984 | $1,135,978 |
| 2021 | $18,748 | $1,670,552 | $556,848 | $1,113,704 |
| 2020 | $18,673 | $1,653,424 | $551,139 | $1,102,285 |
| 2019 | $18,754 | $1,621,005 | $540,333 | $1,080,672 |
| 2018 | $18,437 | $1,589,222 | $529,739 | $1,059,483 |
| 2017 | $18,016 | $1,558,061 | $519,352 | $1,038,709 |
| 2016 | $17,866 | $1,527,512 | $509,169 | $1,018,343 |
| 2015 | $17,293 | $1,504,568 | $501,521 | $1,003,047 |
| 2014 | $13,745 | $1,216,000 | $405,000 | $811,000 |
Property History
| Date | Event | Price | Change | Sq Ft Price |
|---|---|---|---|---|
| 04/08/2025 04/08/25 | For Sale | $2,495,000 | -- | $507 / Sq Ft |
Deed History
| Date | Type | Sale Price | Title Company |
|---|---|---|---|
| Interfamily Deed Transfer | -- | None Available | |
| Interfamily Deed Transfer | -- | None Available | |
| Grant Deed | $1,200,000 | Sonoma Title Guaranty Compan | |
| Grant Deed | $745,000 | First American Title |
Mortgage History
| Date | Status | Loan Amount | Loan Type |
|---|---|---|---|
| Open | $950,000 | Unknown | |
| Closed | $960,000 | Unknown | |
| Closed | $960,000 | No Value Available | |
| Previous Owner | $803,700 | Unknown | |
| Previous Owner | $596,000 | No Value Available |
Similar Homes in Santa Rosa, CA
Source: Bay Area Real Estate Information Services (BAREIS)
MLS Number: 325025596
APN: 049-101-062
- 5224 Pressley Rd
- 3921 Pressley Rd
- 5750 Lichau Rd
- 6057 Hyland Way
- 6063 Hyland Way
- 5561 Sonoma Mountain Rd
- 5680 Inverness Ave
- 4889 Grange Rd
- 6560 Petaluma Hill Rd
- 4560 Sonoma Mountain Rd
- 3803 Matanzas Creek Ln
- 7074 Cold Springs Rd
- 5989 Petaluma Hill Rd
- 3763 Matanzas Creek Ln
- 0 Warehill Rd Unit 325016833
- 4680 Acacia Ln
- 127 Mountain Meadow Rd
- 6248 Olympic Place
- 3400 Matanzas Creek Ln
- 2326 Kaitlyn Place
