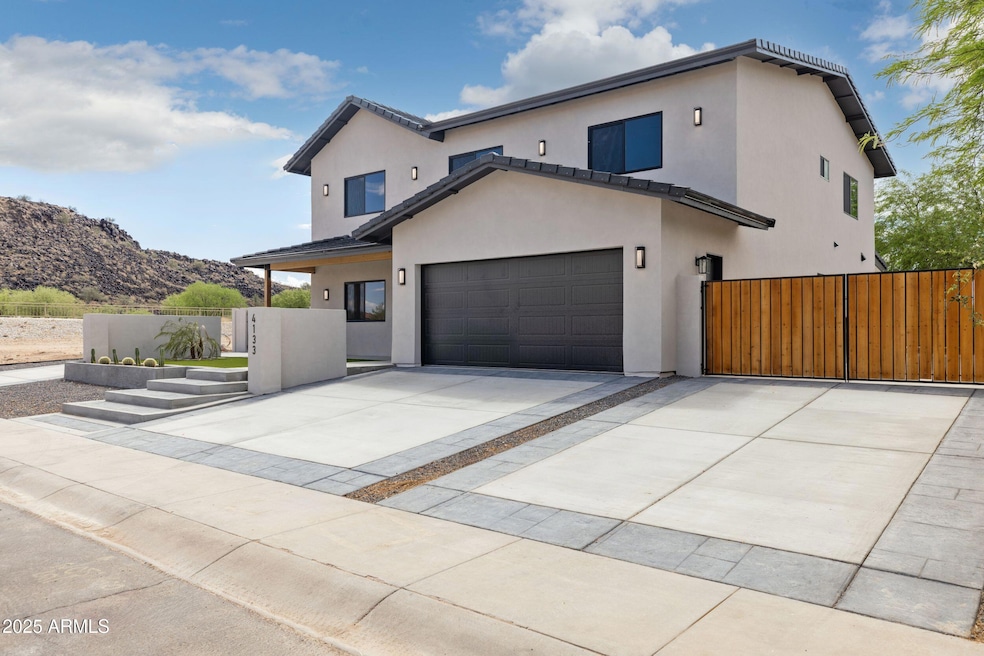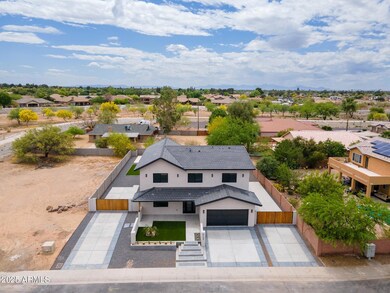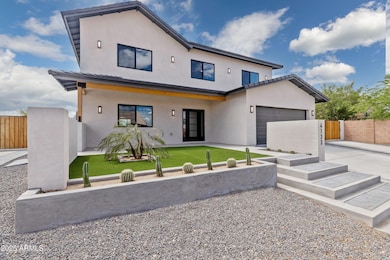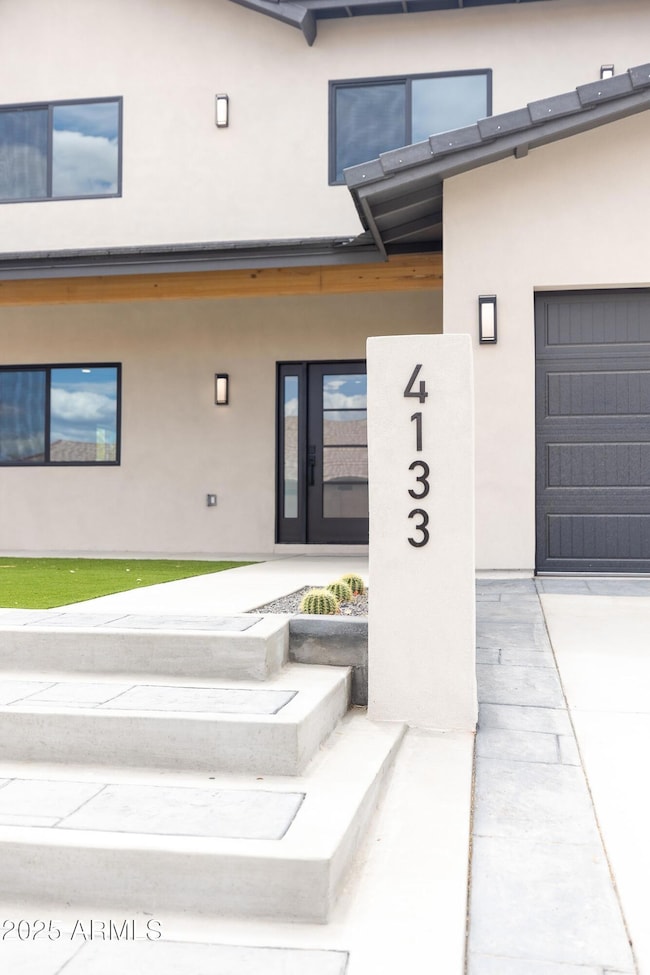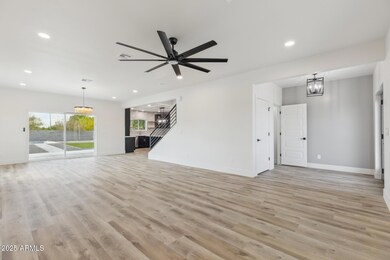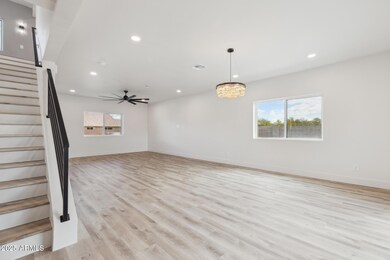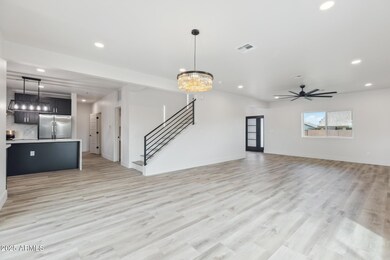
4133 W Marco Polo Rd Glen Dale, AZ 85308
Deer Valley NeighborhoodEstimated payment $6,589/month
Highlights
- Private Pool
- RV Gated
- No HOA
- Park Meadows Elementary School Rated A-
- Gated Parking
- Balcony
About This Home
Live luxuriously at this brand-new build North Glendale Beauty! With 5 bedrooms, 3.5 baths, with 4292 square feet of beautifully designed space, including a fully finished basement, with additional room for spacious game room, movie room, create office den, home gym, large walk in closets, fully finished with endless possibilities. This home was built to impress. Entertain in style in the sleek, modern kitchen, enjoy entertaining in your private backyard oasis with a sparkling swimming pool and plenty of room for outdoor living.Step into your relaxing upstairs Primary bedroom with deck overlooking your lush oasis backyard and mountain views. Primary bath with luxury spa like finishes. Ample space to entertain with beautiful curb appeal and two RV parkings. Priced below appraised value.
Open House Schedule
-
Saturday, April 26, 202510:30 am to 2:30 pm4/26/2025 10:30:00 AM +00:004/26/2025 2:30:00 PM +00:00Add to Calendar
Home Details
Home Type
- Single Family
Est. Annual Taxes
- $531
Year Built
- Built in 2025
Lot Details
- 0.25 Acre Lot
- Desert faces the front and back of the property
- Block Wall Fence
- Artificial Turf
- Front Yard Sprinklers
Parking
- 2 Car Garage
- Gated Parking
- RV Gated
Home Design
- Roof Updated in 2025
- Wood Frame Construction
- Tile Roof
- Stucco
Interior Spaces
- 4,292 Sq Ft Home
- 2-Story Property
- Ceiling height of 9 feet or more
- Double Pane Windows
- Finished Basement
- Basement Fills Entire Space Under The House
Kitchen
- Kitchen Updated in 2025
- Built-In Microwave
- Kitchen Island
Flooring
- Floors Updated in 2025
- Vinyl Flooring
Bedrooms and Bathrooms
- 5 Bedrooms
- Bathroom Updated in 2025
- Primary Bathroom is a Full Bathroom
- 3.5 Bathrooms
Pool
- Pool Updated in 2025
- Private Pool
Outdoor Features
- Balcony
Schools
- Mountain Shadows Elementary School
- Desert Sky Middle School
- Deer Valley High School
Utilities
- Cooling System Updated in 2025
- Cooling Available
- Heating Available
- Plumbing System Updated in 2025
- Wiring Updated in 2025
Listing and Financial Details
- Tax Lot 13
- Assessor Parcel Number 206-15-002-L
Community Details
Overview
- No Home Owners Association
- Association fees include no fees
- Built by Private Builder
- Island Plot Subdivision
Recreation
- Bike Trail
Map
Home Values in the Area
Average Home Value in this Area
Tax History
| Year | Tax Paid | Tax Assessment Tax Assessment Total Assessment is a certain percentage of the fair market value that is determined by local assessors to be the total taxable value of land and additions on the property. | Land | Improvement |
|---|---|---|---|---|
| 2025 | $531 | $5,247 | $5,247 | -- |
| 2024 | $523 | $4,997 | $4,997 | -- |
| 2023 | $523 | $9,870 | $9,870 | $0 |
| 2022 | $505 | $10,620 | $10,620 | $0 |
| 2021 | $519 | $10,965 | $10,965 | $0 |
| 2020 | $510 | $11,580 | $11,580 | $0 |
| 2019 | $495 | $8,565 | $8,565 | $0 |
| 2018 | $479 | $8,415 | $8,415 | $0 |
| 2017 | $464 | $5,625 | $5,625 | $0 |
| 2016 | $440 | $4,500 | $4,500 | $0 |
| 2015 | $421 | $5,744 | $5,744 | $0 |
Property History
| Date | Event | Price | Change | Sq Ft Price |
|---|---|---|---|---|
| 04/24/2025 04/24/25 | For Sale | $1,175,000 | +291.7% | $274 / Sq Ft |
| 07/17/2023 07/17/23 | Sold | $300,000 | -13.8% | $101 / Sq Ft |
| 06/27/2023 06/27/23 | Pending | -- | -- | -- |
| 05/12/2023 05/12/23 | For Sale | $348,000 | -- | $117 / Sq Ft |
Deed History
| Date | Type | Sale Price | Title Company |
|---|---|---|---|
| Warranty Deed | $300,000 | Driggs Title Agency | |
| Warranty Deed | $90,000 | Stewart Title Arizona Agency | |
| Warranty Deed | $240,000 | Magnus Title Agency |
Mortgage History
| Date | Status | Loan Amount | Loan Type |
|---|---|---|---|
| Open | $290,000 | New Conventional | |
| Previous Owner | $58,800 | Future Advance Clause Open End Mortgage |
Similar Homes in the area
Source: Arizona Regional Multiple Listing Service (ARMLS)
MLS Number: 6851355
APN: 206-15-002L
- 3918 W Bowen Ave
- 19437 N 43rd Dr
- 19614 N 39th Dr Unit 13
- 19606 N 39th Dr Unit 12
- 4362 W Behrend Dr
- 3906 W Bowen Ave Unit 20
- 4211 W Yorkshire Dr
- 19804 N 44th Ave
- 19617 N 39th Dr
- 3911 W Oraibi Dr Unit 6
- 20405 N 42nd Ave
- 4061 W Tonopah Dr
- 4230 W Yorkshire Dr Unit D
- 4250 W Yorkshire Dr Unit F
- 4423 W Escuda Dr
- 4014 W Topeka Dr
- 20630 N 42nd Ave
- 20435 N 39th Dr
- 3823 W Tonopah Dr
- 4410 W Westcott Dr
