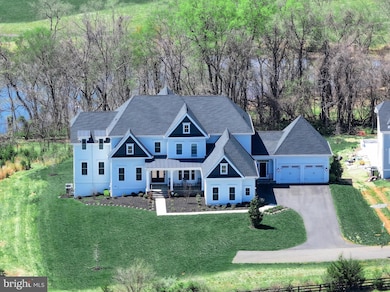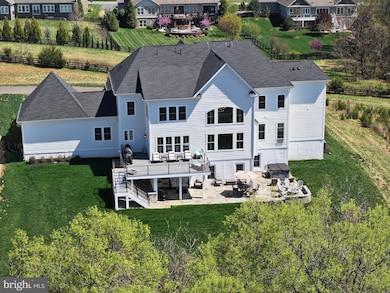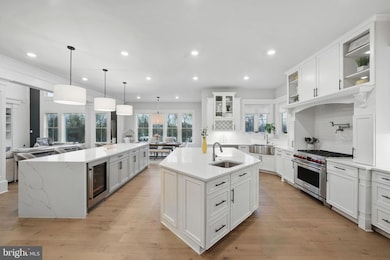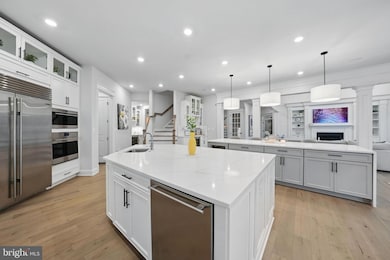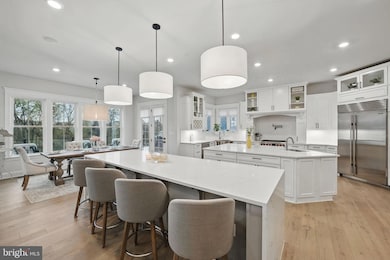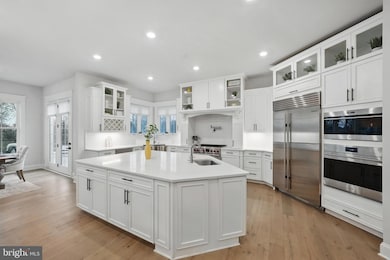
41333 Allen House Ct Ashburn, VA 20148
Willowsford NeighborhoodEstimated payment $17,296/month
Highlights
- Very Popular Property
- 0.87 Acre Lot
- Colonial Architecture
- Madison's Trust Elementary Rated A
- Open Floorplan
- Recreation Room
About This Home
Welcome to the jaw-dropping Clifton Park II—where luxury lives, and every detail delights.If you’ve been searching for the one, this home will have your heart at hello.From the moment you arrive, you’ll notice this isn’t just any home—this is a masterpiece. Sitting on nearly 1 acre of pristine, tree-lined land on a private street, it offers the perfect mix of elegance, comfort, and total privacy. And yes—there’s a 5-car garage for all your toys and treasures.Inside, the wow-factor only builds. The open-concept layout invites you to live, host, and relax effortlessly. The two-story family room floods with natural light from oversized windows and offers a stunning gallery view of the upper level. It’s dramatic in the best way.And the kitchen? It’s a chef’s dream come true—complete with double islands, Sub-Zero & Cove appliances, a custom hood, pot filler, beverage fridge, butler’s pantry, huge walk-in pantry, two sinks, and miles of luxe cabinetry and counter space. This kitchen isn’t just functional—it’s fabulous.Upstairs, you'll find 5 bedrooms, each with its own luxury full bath, creating spa-like retreats for everyone. The main floor offers a beautiful guest suite with full bath and an extra powder room for convenience. And downstairs? A fully finished club level with bedroom #7, another full bath, a full bar, theater room, exercise space, play zone, and lounge area—all designed for serious entertaining or seriously good living.Step outside and the magic continues. A spacious, private deck, custom patio, and sitting wall let you soak in the peaceful views and fresh air—your outdoor sanctuary awaits.This isn’t just a house. It’s where luxury meets lifestyle.Every inch has been designed to elevate your every day.Welcome to your dream home. Welcome to Clifton Park II.
Open House Schedule
-
Friday, April 25, 20255:00 to 7:00 pm4/25/2025 5:00:00 PM +00:004/25/2025 7:00:00 PM +00:00Add to Calendar
-
Saturday, April 26, 20252:00 to 4:00 pm4/26/2025 2:00:00 PM +00:004/26/2025 4:00:00 PM +00:00Add to Calendar
Home Details
Home Type
- Single Family
Est. Annual Taxes
- $16,905
Year Built
- Built in 2021
Lot Details
- 0.87 Acre Lot
- Property is zoned TR3UBF
HOA Fees
- $259 Monthly HOA Fees
Parking
- 5 Car Attached Garage
- Front Facing Garage
- Side Facing Garage
Home Design
- Colonial Architecture
- Concrete Perimeter Foundation
Interior Spaces
- Property has 3 Levels
- Open Floorplan
- Built-In Features
- Crown Molding
- 1 Fireplace
- Mud Room
- Family Room
- Dining Room
- Den
- Recreation Room
- Home Gym
Kitchen
- Breakfast Room
- Eat-In Kitchen
- Butlers Pantry
- Built-In Oven
- Range Hood
- Built-In Microwave
- Dishwasher
- Stainless Steel Appliances
- Kitchen Island
Bedrooms and Bathrooms
- En-Suite Primary Bedroom
- Walk-In Closet
Laundry
- Laundry Room
- Dryer
Finished Basement
- Walk-Out Basement
- Connecting Stairway
- Rear Basement Entry
- Basement Windows
Schools
- Madison's Trust Elementary School
- Brambleton Middle School
- Independence High School
Utilities
- 90% Forced Air Heating and Cooling System
- Natural Gas Water Heater
- Public Septic
Listing and Financial Details
- Tax Lot 20
- Assessor Parcel Number 243364706000
Community Details
Overview
- Willowsford HOA
- Grant At Willowsford Subdivision
Recreation
- Community Pool
Map
Home Values in the Area
Average Home Value in this Area
Tax History
| Year | Tax Paid | Tax Assessment Tax Assessment Total Assessment is a certain percentage of the fair market value that is determined by local assessors to be the total taxable value of land and additions on the property. | Land | Improvement |
|---|---|---|---|---|
| 2024 | $16,905 | $1,954,310 | $543,500 | $1,410,810 |
| 2023 | $17,027 | $1,945,930 | $543,500 | $1,402,430 |
| 2022 | $7,879 | $1,577,900 | $423,500 | $1,154,400 |
| 2021 | $3,660 | $373,500 | $373,500 | $0 |
Property History
| Date | Event | Price | Change | Sq Ft Price |
|---|---|---|---|---|
| 04/11/2025 04/11/25 | For Sale | $2,799,999 | -- | $308 / Sq Ft |
Deed History
| Date | Type | Sale Price | Title Company |
|---|---|---|---|
| Deed | $172,607 | Stewart Title Company | |
| Deed | $514,235 | Stewart Title Company | |
| Special Warranty Deed | $392,000 | Nvr Settlement Services Inc |
Mortgage History
| Date | Status | Loan Amount | Loan Type |
|---|---|---|---|
| Open | $242,566 | New Conventional | |
| Closed | $200,000 | Credit Line Revolving |
Similar Home in Ashburn, VA
Source: Bright MLS
MLS Number: VALO2093546
APN: 243-36-4706
- 22999 Homestead Landing Ct
- 22604 Redhill Manor Ct
- 23307 Lansing Woods Ln
- 0 Lenah Rd Unit VALO2067404
- 22586 Wilderness Acres Cir
- 23475 Parkside Village Ct
- 23467 Parkside Village Ct
- 23415 Parkside Village Ct
- 41882 Night Nurse Cir
- 41887 Night Nurse Cir
- 41883 Night Nurse Cir
- 41550 Walking Meadow Dr
- 41562 Walking Meadow Dr
- 42018 Night Nurse Cir
- 41174 Clearfield Meadow Dr
- 41029 Indigo Place
- 41052 Coltrane Square
- 41008 Indigo Place
- 41944 Blair Woods Dr
- 22877 Aurora View Dr

