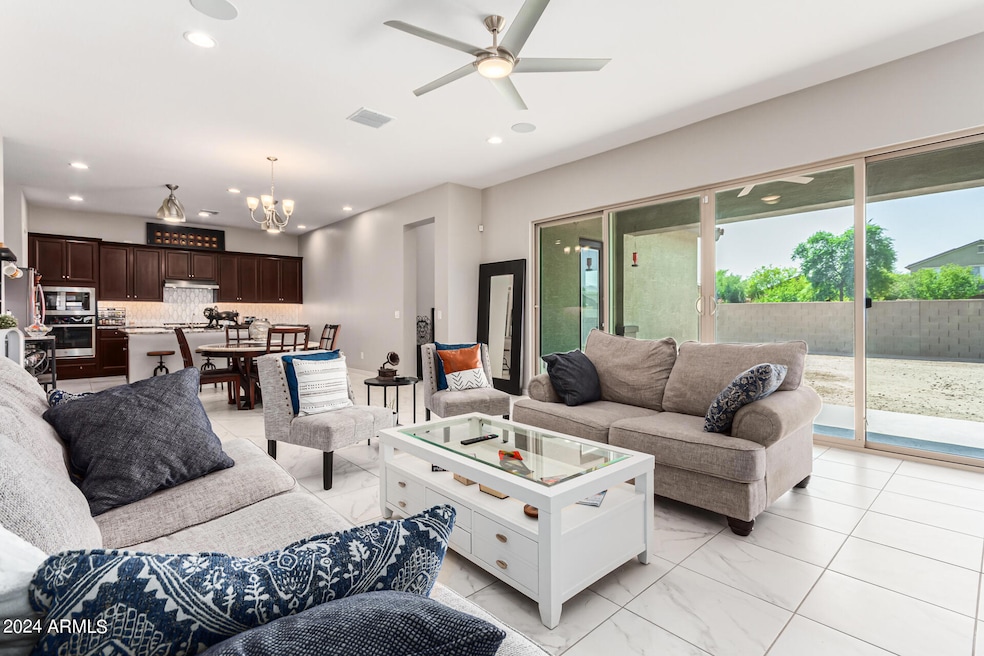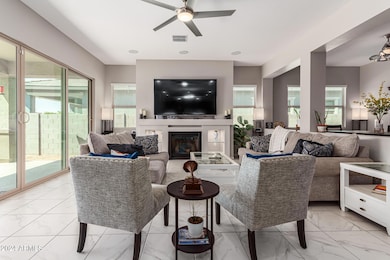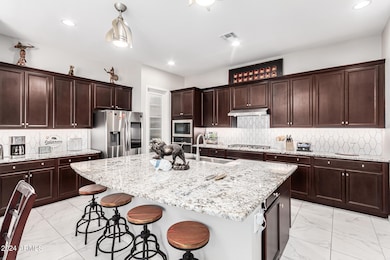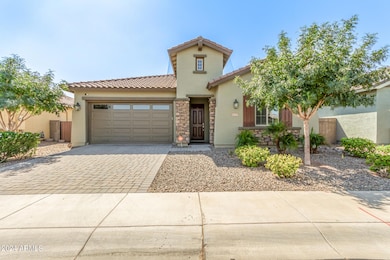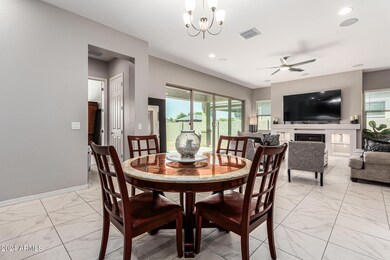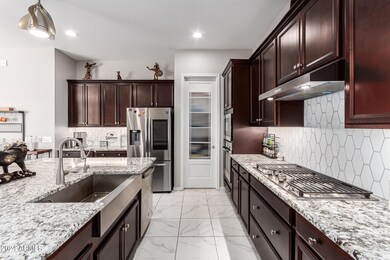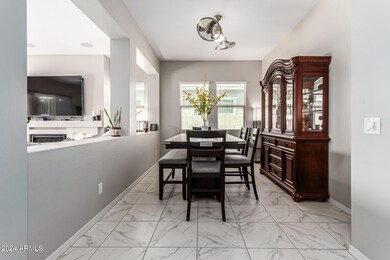
41337 W Sussex Dr Maricopa, AZ 85138
Glennwilde Groves NeighborhoodEstimated payment $2,527/month
Highlights
- Solar Power System
- 1 Fireplace
- Community Pool
- Hydromassage or Jetted Bathtub
- Granite Countertops
- Eat-In Kitchen
About This Home
This home is equipped with cutting-edge smart technology, allowing you to control the fans, thermostat, garage door, front door, lighting, Ring Doorbell, and much more from your phone while you're away. When you're home, everything is easily managed with voice recognition. For added convenience and comfort, the home also features a water softener and a Reverse Osmosis system for purified drinking water.Step onto the sidewalk and into your new home, you'll be captivated by the stunning upgrades throughout. The charming stone front, extended paver driveway, and spacious entryway set the stage for the impressive living area. Inside, you'll find a cozy gas fireplace, surround sound, and a striking large center Arcadia door that lets in plenty of natural light. This exceptional home, where every detail has been thoughtfully designed to impress. The chef's gourmet kitchen features an oversized granite center island with striking under-counter lighting, setting the stage for culinary creativity. It's a true cook's dream, equipped with a built-in gas cooktop, a stunning exhaust hood and fan, and a wall-mounted oven and microwave. The farm sink, paired with a modern spray faucet, adds both style and practicality. Rich mocha-colored cabinets provide ample storage, while a walk-in butler's pantry offers even more space. The kitchen is completed with a beautiful tiled backsplash and under-counter LED lighting, adding an elegant touch. And let's not forget the high-tech Samsung smart refrigerator.The spacious laundry room includes convenient cabinetry for extra storage, plus a brand-new matching set of Samsung front-loading washer and dryer for ultimate efficiency.With two and a half baths, all featuring stylish toe-kick lighting, this home is as functional as it is stunning.The owner's suite is a private retreat, thoughtfully separated from the other bedrooms for maximum privacy. It's designed for relaxation, offering a luxurious marble double vanity, a separate shower, and a jetted garden tub. A private water closet adds convenience, and the expansive walk-in closet is a standout feature, complete with a door leading directly to the patio and backyard for easy access to outdoor living.This unique Fulton Home is full of premium upgrades throughout, all thoughtfully incorporated during construction. Experience this extraordinary home in persontour today and make it yours!Welcome to this exceptional home, where every detail has been thoughtfully designed to impress. The chef's gourmet kitchen features an oversized granite center island with striking under-counter lighting, setting the stage for culinary creativity. It's a true cook's dream, equipped with a built-in gas cooktop, a stunning exhaust hood and fan, and a wall-mounted oven and microwave. The farm sink, paired with a modern spray faucet, adds both style and practicality. Rich mocha-colored cabinets provide ample storage, while a walk-in butler's pantry offers even more space. The kitchen is completed with a beautiful tiled backsplash and under-counter LED lighting, adding an elegant touch. And let's not forget the high-tech Samsung smart refrigerator.The spacious laundry room includes convenient cabinetry for extra storage, plus a brand-new matching set of Samsung front-loading washer and dryer for ultimate efficiency.With two and a half baths, all featuring stylish toe-kick lighting, this home is as functional as it is stunning.The owner's suite is a private retreat, thoughtfully separated from the other bedrooms for maximum privacy. It's designed for relaxation, offering a luxurious marble double vanity, a separate shower, and a jetted garden tub. A private water closet adds convenience, and the expansive walk-in closet is a standout feature, complete with a door leading directly to the patio and backyard for easy access to outdoor living.This unique Fulton Home is full of premium upgrades throughout, all thoughtfully incorporated during construction. Experience this extraordinary home in persontour today and make it yours!
Open House Schedule
-
Saturday, April 26, 202511:30 am to 2:30 pm4/26/2025 11:30:00 AM +00:004/26/2025 2:30:00 PM +00:00Dont miss the opportunity to view this amazing houseAdd to Calendar
-
Sunday, April 27, 202512:00 to 3:00 pm4/27/2025 12:00:00 PM +00:004/27/2025 3:00:00 PM +00:00Add to Calendar
Home Details
Home Type
- Single Family
Est. Annual Taxes
- $2,541
Year Built
- Built in 2020
Lot Details
- 6,479 Sq Ft Lot
- Desert faces the front of the property
- Block Wall Fence
- Front Yard Sprinklers
HOA Fees
- $82 Monthly HOA Fees
Parking
- 2 Car Garage
Home Design
- Wood Frame Construction
- Tile Roof
- Stone Exterior Construction
- Stucco
Interior Spaces
- 2,099 Sq Ft Home
- 1-Story Property
- Ceiling height of 9 feet or more
- Ceiling Fan
- 1 Fireplace
- Double Pane Windows
Kitchen
- Eat-In Kitchen
- Breakfast Bar
- Gas Cooktop
- Built-In Microwave
- Kitchen Island
- Granite Countertops
Flooring
- Carpet
- Tile
Bedrooms and Bathrooms
- 3 Bedrooms
- Primary Bathroom is a Full Bathroom
- 2.5 Bathrooms
- Dual Vanity Sinks in Primary Bathroom
- Hydromassage or Jetted Bathtub
- Bathtub With Separate Shower Stall
Home Security
- Security System Owned
- Smart Home
Eco-Friendly Details
- ENERGY STAR Qualified Equipment
- Solar Power System
Schools
- Saddleback Elementary School
- Desert Wind Middle School
- Maricopa High School
Utilities
- Cooling Available
- Heating unit installed on the ceiling
- Heating System Uses Natural Gas
- High Speed Internet
- Cable TV Available
Listing and Financial Details
- Tax Lot 23
- Assessor Parcel Number 512-42-152
Community Details
Overview
- Association fees include ground maintenance, street maintenance
- Aam Association, Phone Number (602) 957-9191
- Built by Fulton Homes
- Raintree Parcel 14 At Glennwilde Subdivision, Sunset Floorplan
Recreation
- Community Playground
- Community Pool
- Bike Trail
Map
Home Values in the Area
Average Home Value in this Area
Tax History
| Year | Tax Paid | Tax Assessment Tax Assessment Total Assessment is a certain percentage of the fair market value that is determined by local assessors to be the total taxable value of land and additions on the property. | Land | Improvement |
|---|---|---|---|---|
| 2025 | $2,610 | $32,290 | -- | -- |
| 2024 | $2,541 | $39,598 | -- | -- |
| 2023 | $2,541 | $30,736 | $3,920 | $26,816 |
| 2022 | $2,469 | $3,920 | $3,920 | $0 |
| 2021 | $415 | $4,181 | $0 | $0 |
| 2020 | $396 | $2,000 | $0 | $0 |
| 2019 | $385 | $2,000 | $0 | $0 |
| 2018 | $386 | $2,000 | $0 | $0 |
| 2017 | $377 | $2,000 | $0 | $0 |
| 2016 | $345 | $2,000 | $2,000 | $0 |
| 2014 | $353 | $1,600 | $1,600 | $0 |
Property History
| Date | Event | Price | Change | Sq Ft Price |
|---|---|---|---|---|
| 04/20/2025 04/20/25 | Price Changed | $400,000 | -4.3% | $191 / Sq Ft |
| 04/01/2025 04/01/25 | Price Changed | $417,999 | -3.9% | $199 / Sq Ft |
| 02/06/2025 02/06/25 | For Sale | $434,900 | 0.0% | $207 / Sq Ft |
| 02/04/2025 02/04/25 | Off Market | $434,900 | -- | -- |
| 01/30/2025 01/30/25 | Price Changed | $434,900 | -1.1% | $207 / Sq Ft |
| 11/11/2024 11/11/24 | Price Changed | $439,900 | -2.2% | $210 / Sq Ft |
| 10/03/2024 10/03/24 | For Sale | $449,900 | -- | $214 / Sq Ft |
Deed History
| Date | Type | Sale Price | Title Company |
|---|---|---|---|
| Special Warranty Deed | -- | None Available | |
| Special Warranty Deed | $331,092 | Security Title Agency Inc | |
| Special Warranty Deed | $222,258 | Security Title Agency Inc |
Mortgage History
| Date | Status | Loan Amount | Loan Type |
|---|---|---|---|
| Previous Owner | $325,094 | FHA |
Similar Homes in Maricopa, AZ
Source: Arizona Regional Multiple Listing Service (ARMLS)
MLS Number: 6766253
APN: 512-42-152
- 41301 W Sussex Dr
- 41285 W Sussex Dr
- 18716 N Jameson Dr
- 41444 W Capistrano Dr
- 41274 W Granada Dr
- 18837 N Cook Dr
- 41262 W Almira Dr
- 41405 W Cielo Ln
- 41260 W Palmyra Ln
- 18239 N Cook Dr
- 18465 N Falcon Ln
- 40995 W Portis Dr
- 41229 W Laramie Rd
- 40925 W Patricia Ln
- 36590 W Mediterranean Way
- 41581 W Somerset Dr
- 40802 W Portis Dr
- 41925 W Arvada Ln
- 40911 W Tamara Ln
- 41655 W Somerset Dr
