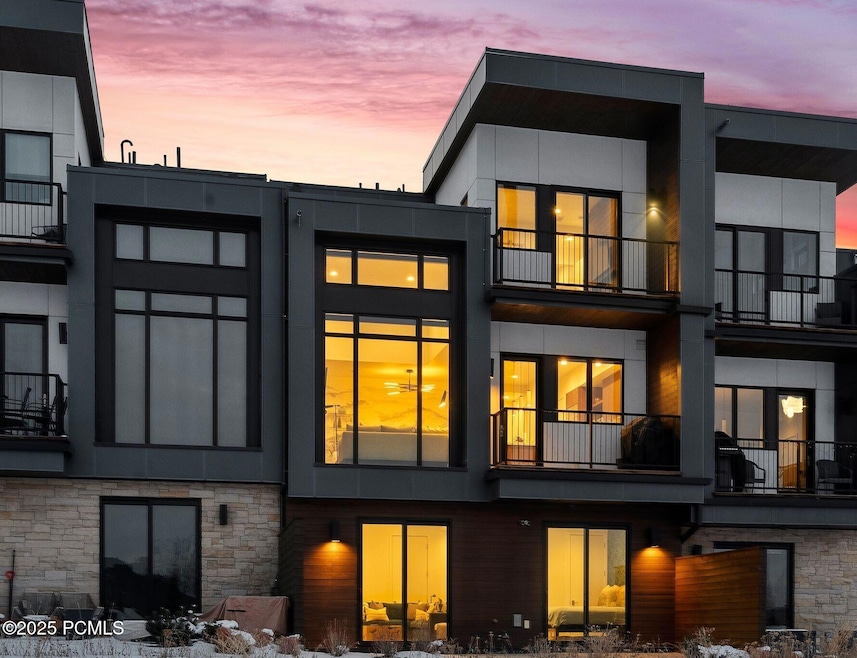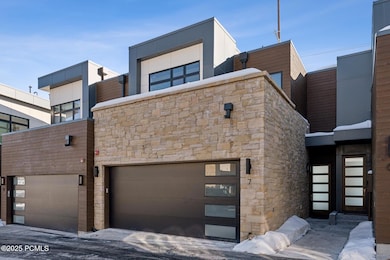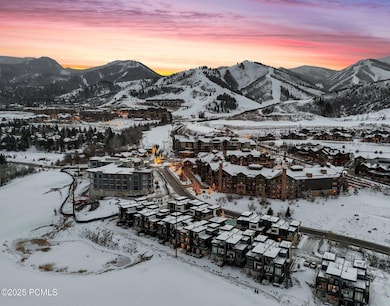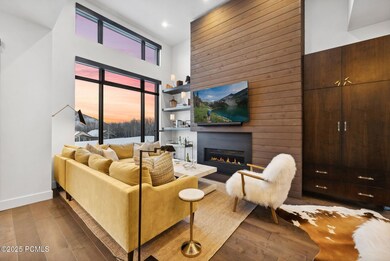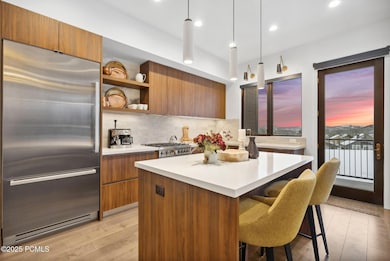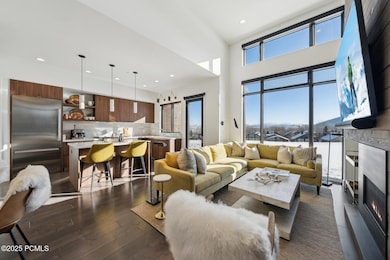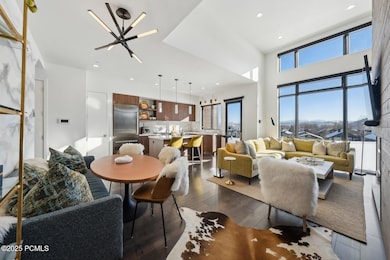
4134 Cooper Ln Unit 7 Park City, UT 84098
Snyderville NeighborhoodEstimated payment $19,882/month
Highlights
- Views of Ski Resort
- Open Floorplan
- Vaulted Ceiling
- Parley's Park Elementary School Rated A-
- Contemporary Architecture
- Wood Flooring
About This Home
VIRIDIAN TOWNHOME, FULLY FURNISHED! Spectacular up-mountain resort views and expansive fairway views over Canyons golf course! Welcome to Viridian, an exclusive collection of exquisite modern style Townhomes at the outer rim of Canyons Village situated on the 11th fairway of Canyons Golf Course and located steps to Frostwood Gondola and only minutes to world class skiing and snowboarding at Park City Mountain Resort, offering 7300 acres of skiable terrain and 400 miles of hiking and biking trails! Winters on the slopes, summers on the fairways - this is how each vibrant season in Park City is meant to be enjoyed!
Lightly used, this residence feels brand new and features spectacular resort views up-mountain or over the lush green fairways in the Summer. It offers 3-bedrooms, 4-baths, 2 family rooms, and 2-car garage. The open concept interior boasts a clean, minimalist design with beautiful floor to ceiling glass and exquisite attention to detail and fine modern design elements throughout. Lower level walkout and large private decks create blurred living inside and out!
Viridian's amenities include a heated outdoor pool and spa for all residents to enjoy! Convenient access to shops, restaurants and entertainment and approx. 30 minutes to Salt Lake International Airport.
Property Details
Home Type
- Condominium
Est. Annual Taxes
- $14,705
Year Built
- Built in 2021
Lot Details
- Landscaped
- Natural State Vegetation
- Sloped Lot
HOA Fees
- $1,355 Monthly HOA Fees
Parking
- 2 Car Attached Garage
- Garage Door Opener
- Unassigned Parking
Property Views
- Ski Resort
- Golf Course
- Woods
- Trees
- Mountain
Home Design
- Contemporary Architecture
- Mountain Contemporary Architecture
- Flat Roof Shape
- Wood Frame Construction
- Tar and Gravel Roof
- Wood Siding
- Steel Siding
- Stone Siding
- Concrete Perimeter Foundation
- Stucco
- Stone
Interior Spaces
- 2,062 Sq Ft Home
- Open Floorplan
- Furnished
- Vaulted Ceiling
- 2 Fireplaces
- Gas Fireplace
- Great Room
- Family Room
- Dining Room
- Storage
- Crawl Space
- Home Security System
Kitchen
- Breakfast Bar
- Gas Range
- Dishwasher
- Kitchen Island
- Disposal
Flooring
- Wood
- Tile
Bedrooms and Bathrooms
- 3 Bedrooms
- Walk-In Closet
- Double Vanity
Laundry
- Laundry Room
- Washer
Outdoor Features
- Balcony
- Patio
Utilities
- Forced Air Heating and Cooling System
- Heating System Uses Natural Gas
- Programmable Thermostat
- Natural Gas Connected
- Tankless Water Heater
- High Speed Internet
Listing and Financial Details
- Assessor Parcel Number Vc-7
Community Details
Overview
- Association fees include internet, amenities, cable TV, com area taxes, insurance, maintenance exterior, ground maintenance, management fees, reserve/contingency fund, sewer, shuttle service, snow removal
- Association Phone (801) 369-0639
- Viridian Subdivision
Recreation
- Community Pool
- Community Spa
Pet Policy
- Breed Restrictions
Security
- Fire and Smoke Detector
- Fire Sprinkler System
Map
Home Values in the Area
Average Home Value in this Area
Tax History
| Year | Tax Paid | Tax Assessment Tax Assessment Total Assessment is a certain percentage of the fair market value that is determined by local assessors to be the total taxable value of land and additions on the property. | Land | Improvement |
|---|---|---|---|---|
| 2023 | $12,732 | $2,304,000 | $0 | $2,304,000 |
| 2022 | $8,429 | $1,350,000 | $0 | $1,350,000 |
| 2021 | $8,373 | $1,174,118 | $0 | $1,174,118 |
| 2020 | $602 | $80,000 | $0 | $80,000 |
| 2019 | $0 | $0 | $0 | $0 |
Property History
| Date | Event | Price | Change | Sq Ft Price |
|---|---|---|---|---|
| 03/18/2025 03/18/25 | Price Changed | $3,100,000 | -3.1% | $1,503 / Sq Ft |
| 03/06/2025 03/06/25 | Price Changed | $3,200,000 | -4.5% | $1,552 / Sq Ft |
| 01/29/2025 01/29/25 | For Sale | $3,350,000 | +52.6% | $1,625 / Sq Ft |
| 07/12/2021 07/12/21 | Sold | -- | -- | -- |
| 07/02/2021 07/02/21 | Pending | -- | -- | -- |
| 06/22/2021 06/22/21 | For Sale | $2,195,000 | +51.4% | $1,065 / Sq Ft |
| 06/18/2021 06/18/21 | Sold | -- | -- | -- |
| 09/23/2020 09/23/20 | Pending | -- | -- | -- |
| 06/11/2019 06/11/19 | For Sale | $1,450,000 | -- | $703 / Sq Ft |
Deed History
| Date | Type | Sale Price | Title Company |
|---|---|---|---|
| Warranty Deed | -- | First American Park City | |
| Special Warranty Deed | -- | Coalition Title Agency | |
| Special Warranty Deed | -- | Coalition Title Agency |
Mortgage History
| Date | Status | Loan Amount | Loan Type |
|---|---|---|---|
| Open | $1,027,688 | New Conventional | |
| Closed | $1,027,688 | New Conventional | |
| Previous Owner | $16,018,000 | Construction |
Similar Homes in Park City, UT
Source: Park City Board of REALTORS®
MLS Number: 12500319
APN: VC-7
- 4134 Cooper Ln Unit 7
- 2100 Frostwood Blvd Unit 5124
- 2100 Frostwood Blvd Unit 4134
- 4080 N Cooper Ln Unit 112
- 4080 N Cooper Ln Unit 310
- 4080 N Cooper Ln Unit 111
- 4080 N Cooper Ln Unit 141
- 4080 N Cooper Ln Unit 314
- 4080 N Cooper Ln Unit 318
- 4080 N Cooper Ln Unit 311
- 4080 N Cooper Ln Unit 339
- 4080 N Cooper Ln Unit 316
- 4080 N Cooper Ln Unit 312
- 4080 N Cooper Ln Unit 211
- 4080 N Cooper Ln Unit 341
- 4080 N Cooper Ln Unit 253
- 4080 N Cooper Ln Unit 255
- 4080 N Cooper Ln Unit 241
- 4080 N Cooper Ln Unit 214
- 4080 N Cooper Ln Unit 335
