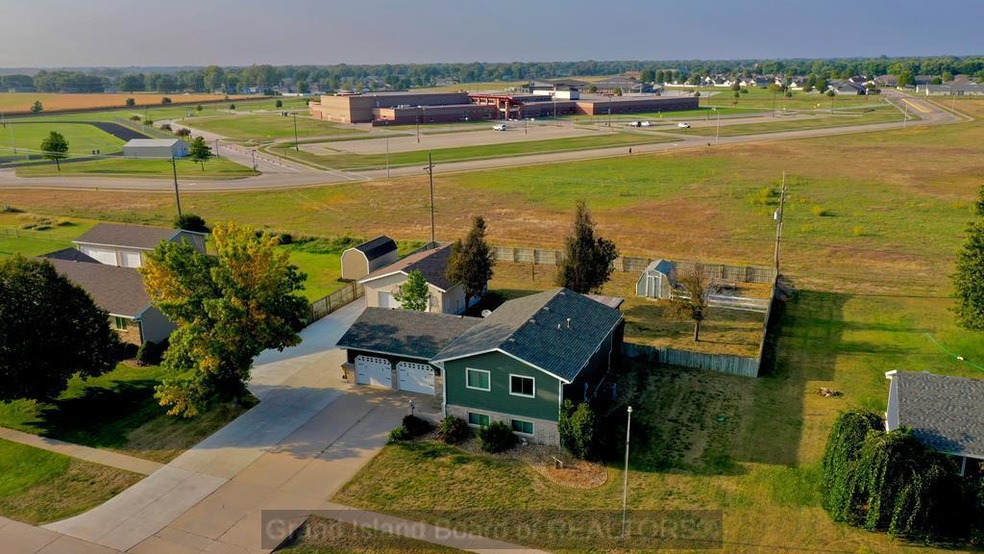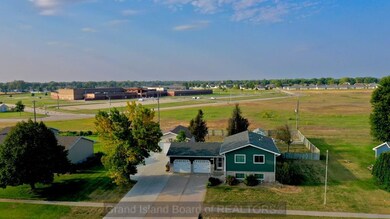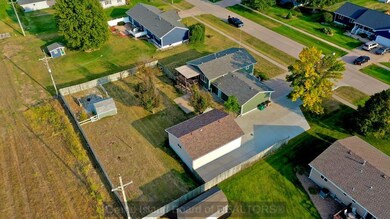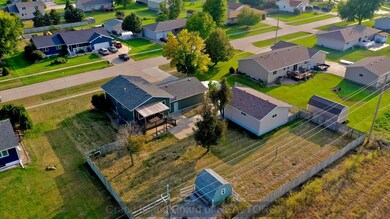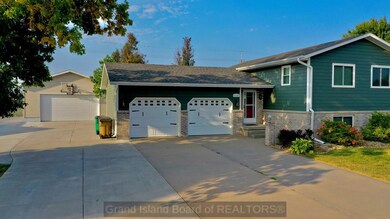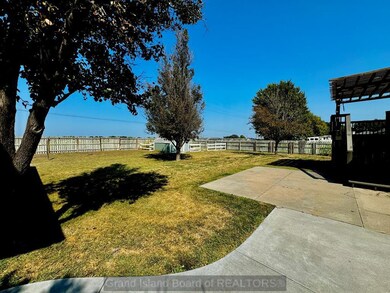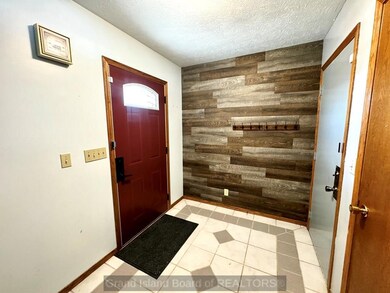
4134 Driftwood Dr Grand Island, NE 68803
About This Home
As of December 2024Great Location! Take a look at this bi-level ranch sitting on large lot with no neighbors behind you on the NW side of town. Home offers comfortable layout with large detached shop! Must see
Last Agent to Sell the Property
Berkshire Hathaway HomeServices Da-Ly Realty License #20160460

Map
Home Details
Home Type
Single Family
Est. Annual Taxes
$4,774
Year Built
1993
Lot Details
0
Parking
4
Listing Details
- Property Sub Type: Single Family Residence
- Prop. Type: Residential
- Lot Size Acres: 0.46
- Lot Size: 164 x 122
- Road Frontage Type: Sidewalk
- Road Surface Type: Paved
- Subdivision Name: Westwood Park Second Sub
- Above Grade Finished Sq Ft: 1068
- Carport Y N: No
- Garage Yn: Yes
- Unit Levels: Split Foyer
- New Construction: No
- Year Built: 1993
- Kitchen Level: Upper
- Special Features: None
Interior Features
- Appliances: Electric Range, Dishwasher, Disposal, Refrigerator, Microwave, Water Softener Rented, Gas Water Heater
- Has Basement: Finished, Partially Finished, Other-See Remarks
- Full Bathrooms: 2
- Three Quarter Bathrooms: 1
- Total Bedrooms: 3
- Door Features: Dining Room Sliding Glass Door
- Fireplace Features: None
- Fireplace: No
- Flooring: Carpet, Vinyl
- Interior Amenities: Master Bath, Workshop
- Living Area: 1068
- Window Features: All Window Coverings, Partial Window Coverings
- Room Kitchen Area: 101.52
- Room Bedroom2 Area: 108.78
- Room Bedroom3 Area: 270.053
- Room Bedroom2 Level: Upper
- Room Bedroom3 Level: Basement
- Room Dining Room Area: 105.28
- Room Family Room Area: 299.25
- Room Living Room Area: 244.2
- Dining Room Dining Room Level: Upper
- Room Family Room Level: Upper
- Room Kitchen Features: Electric Range, Dishwasher, Garbage Disposal, Refrigerator, Microwave, Vinyl
- Living Room Living Room Level: Upper
- Room Master Bedroom Area: 149.33
- Dining Room Features: Kitchen/Dining Combo, Sliding Glass Doors, Vinyl
- Family Room Features: Carpet, Other-See Remarks
- Living Room Features: Carpet
- Master Bedroom Master Bedroom Level: Upper
- Master Bedroom Master Bedroom Width: 10.9
Exterior Features
- Lot Features: Automatic Sprinkler, Established Yard, Good Quality Landscaping
- Waterfront: No
- Home Warranty: No
- Construction Type: Frame, Brick, Fiber Cement
- Patio And Porch Features: Covered Deck
- Roof: Composition
Garage/Parking
- Attached Garage: Yes
- Covered Parking Spaces: 4
- Garage Spaces: 4
- Parking Features: Garage Door Opener, 4 Car, Attached, Detached
- Total Parking Spaces: 4
Utilities
- Laundry Features: Lower Level
- Security: Smoke Detector(s), Carbon Monoxide Detector(s)
- Cooling: Central Air
- Cooling Y N: Yes
- Heating: Gas Forced Air
- Heating Yn: Yes
- Utilities: Water Connected, Sewer Connected, Natural Gas Connected, Electricity Connected
Condo/Co-op/Association
- Association Fee Frequency: Monthly
Schools
- Elementary School: Shoemaker
- High School: Grand Island Senior High
- Middle Or Junior School: Westridge
Lot Info
- Lot Size Sq Ft: 20037.6
- Farm Land Area Units: Square Feet
- ResoLotSizeUnits: SquareFeet
Green Features
Multi Family
- Above Grade Finished Area Units: Square Feet
Tax Info
- Tax Annual Amount: 4774
- Tax Year: 2023
Home Values in the Area
Average Home Value in this Area
Property History
| Date | Event | Price | Change | Sq Ft Price |
|---|---|---|---|---|
| 12/30/2024 12/30/24 | Sold | $330,000 | -5.4% | $309 / Sq Ft |
| 12/04/2024 12/04/24 | Pending | -- | -- | -- |
| 11/07/2024 11/07/24 | Price Changed | $349,000 | -2.8% | $327 / Sq Ft |
| 09/13/2024 09/13/24 | For Sale | $359,000 | +17.7% | $336 / Sq Ft |
| 09/30/2022 09/30/22 | Sold | $305,000 | -9.2% | $167 / Sq Ft |
| 08/12/2022 08/12/22 | Pending | -- | -- | -- |
| 08/10/2022 08/10/22 | For Sale | $335,900 | -- | $184 / Sq Ft |
Tax History
| Year | Tax Paid | Tax Assessment Tax Assessment Total Assessment is a certain percentage of the fair market value that is determined by local assessors to be the total taxable value of land and additions on the property. | Land | Improvement |
|---|---|---|---|---|
| 2024 | $4,774 | $267,718 | $43,869 | $223,849 |
| 2023 | $4,774 | $262,721 | $43,869 | $218,852 |
| 2022 | $4,053 | $201,663 | $20,130 | $181,533 |
| 2021 | $4,113 | $201,663 | $20,130 | $181,533 |
| 2020 | $3,815 | $201,663 | $20,130 | $181,533 |
| 2019 | $3,843 | $182,294 | $20,130 | $162,164 |
| 2017 | $3,353 | $170,587 | $20,130 | $150,457 |
| 2016 | $3,101 | $148,841 | $20,130 | $128,711 |
Mortgage History
| Date | Status | Loan Amount | Loan Type |
|---|---|---|---|
| Open | $130,000 | New Conventional | |
| Previous Owner | $310,032 | VA | |
| Previous Owner | $144,169 | FHA | |
| Previous Owner | $165,426 | FHA | |
| Previous Owner | $163,817 | FHA | |
| Previous Owner | $164,465 | FHA | |
| Previous Owner | $144,000 | New Conventional | |
| Previous Owner | $144,000 | New Conventional | |
| Previous Owner | $8,623 | New Conventional | |
| Previous Owner | $28,600 | Stand Alone Second | |
| Previous Owner | $114,400 | Adjustable Rate Mortgage/ARM |
Deed History
| Date | Type | Sale Price | Title Company |
|---|---|---|---|
| Warranty Deed | $330,000 | Grand Island Abstract & Title | |
| Warranty Deed | $305,000 | -- | |
| Warranty Deed | $168,000 | Advantage Title Services | |
| Assessor Sales History | $160,000 | -- | |
| Survivorship Deed | $160,000 | -- | |
| Assessor Sales History | $143,000 | -- | |
| Survivorship Deed | $143,000 | -- |
Similar Homes in Grand Island, NE
Source: Grand Island Board of REALTORS®
MLS Number: 20241821
APN: 400167700
- 823 Redwood Rd
- 820 Redwood Rd
- 1103 Rylie Way
- 1021 Rylie Way
- 4061 Sandalwood Dr
- 3904 Meadow Way Trail
- 3827 Meadow Way Trail
- 819 Stonewood Ave
- 4046 Horseshoe Place
- 4247 Spur Ln
- 1416 Sagewood Ave
- 1424 Sagewood Ave
- 1436 Sagewood Ave
- 1419 Sagewood Ave
- 1427 Sagewood Ave
- 1647 Stonewood Ave
- 103 Buffalo Grass St
- 4315 Prairie Clover Cir
- 4019 Sacramento Cir
- 4316 Aster Dr
