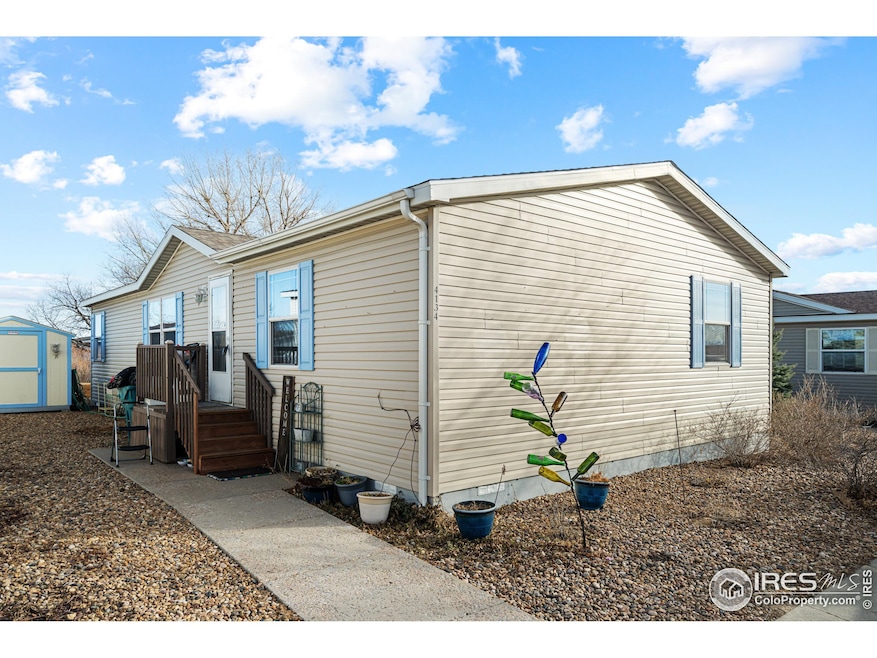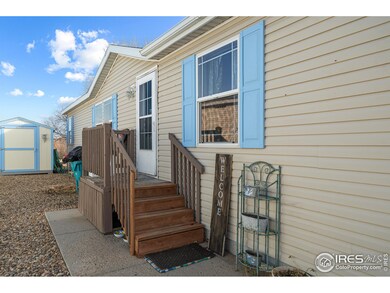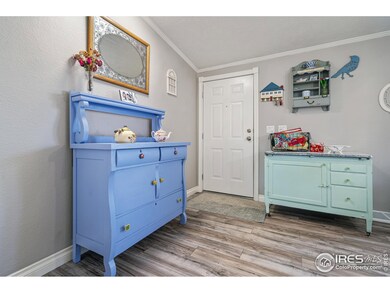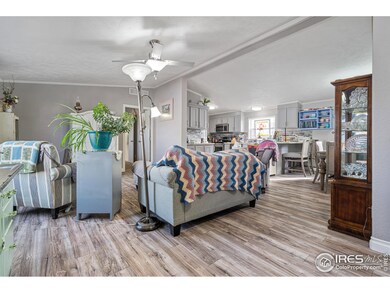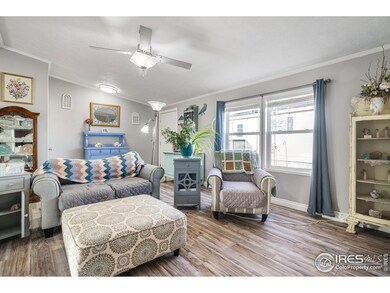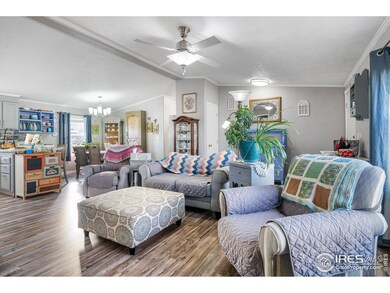
Estimated payment $760/month
Highlights
- Open Floorplan
- Skylights
- Double Pane Windows
- No HOA
- Eat-In Kitchen
- Walk-In Closet
About This Home
This stunning 3-bedroom, 2 bath home in the Cave Creek neighborhood of Evans is move-in ready. Open floor plan home comes with a kitchen equipped with stainless steel appliances, including a farm sink, updated backsplash & poured epoxy counter tops & the bathrooms have been thoughtfully updated with custom finishes & skylights. The private primary bedroom suite is separate from the other two bedrooms & features an ensuite bathroom with dual vanities. All 3 bedrooms have spacious walk in closets & the additional storage shed outside the home creates an abundance of extra space. Well maintained garden boxes behind the home are perfect for the gardening enthusiast. With meticulous care, this home is ready for immediate enjoyment. Residents can also take advantage of the community amenities, including a pool, park, a dog park, a clubhouse, and a fitness center. This home an excellent option for those seeking a comfortable and well-maintained living space in a vibrant community.
Property Details
Home Type
- Manufactured Home
Est. Annual Taxes
- $419
Year Built
- Built in 2006
Lot Details
- Level Lot
- Land Lease
Parking
- Driveway Level
Home Design
- Composition Roof
- Vinyl Siding
Interior Spaces
- 1,459 Sq Ft Home
- Open Floorplan
- Ceiling Fan
- Skylights
- Double Pane Windows
- Window Treatments
- Storm Doors
- Washer and Dryer Hookup
Kitchen
- Eat-In Kitchen
- Gas Oven or Range
- Microwave
- Dishwasher
- Disposal
Flooring
- Carpet
- Luxury Vinyl Tile
Bedrooms and Bathrooms
- 3 Bedrooms
- Split Bedroom Floorplan
- Walk-In Closet
- Walk-in Shower
Accessible Home Design
- Low Pile Carpeting
Outdoor Features
- Exterior Lighting
- Outdoor Storage
Schools
- Dos Rios Elementary School
- Brentwood Middle School
- Greeley West High School
Utilities
- Forced Air Heating and Cooling System
- High Speed Internet
- Satellite Dish
- Cable TV Available
Community Details
- No Home Owners Association
- Built by SkyLine
- Cave Creek Subdivision
Map
Home Values in the Area
Average Home Value in this Area
Property History
| Date | Event | Price | Change | Sq Ft Price |
|---|---|---|---|---|
| 03/12/2025 03/12/25 | For Sale | $130,000 | +23.8% | $89 / Sq Ft |
| 09/07/2021 09/07/21 | Off Market | $105,000 | -- | -- |
| 05/27/2021 05/27/21 | Sold | $105,000 | -8.7% | $72 / Sq Ft |
| 02/27/2021 02/27/21 | For Sale | $115,000 | -- | $79 / Sq Ft |
About the Listing Agent

I believe in going the extra mile for my clients to help them not only find the perfect home but to help them transition and thrive successfully in their community. Throughout my 20+ years working with buyers, sellers, and investors, I’ve gained the experience and knowledge to understand the unique challenges that can be presented with each client’s unique real estate needs. Not only that, I’m highly proficient at understanding the current market and how to work with the fast-paced changes that
June's Other Listings
Source: IRES MLS
MLS Number: 6246
- 3117 Foxtail Ln
- 4210 Cedar Ln
- 3228 Coyote Ln Unit 125
- 3308 Antelope Way Unit 279
- 4205 Buffalo Trail
- 3212 Red Tail Way
- 4304 Wapiti Way Unit 249
- 4216 Yellowbells Dr
- 4321 Yellowbells Dr
- 4308 Yellowbells Dr
- 4025 27th Ave
- 2614 Water Front St
- 2917 Park View Dr
- 3827 Dove Ln
- 4223 Primrose Ln
- 4331 Primrose Ln
- 3004 Quail St
- 3500 35th Ave Unit 193
- 3500 35th Ave Unit 3
- 2515 Park View Dr
