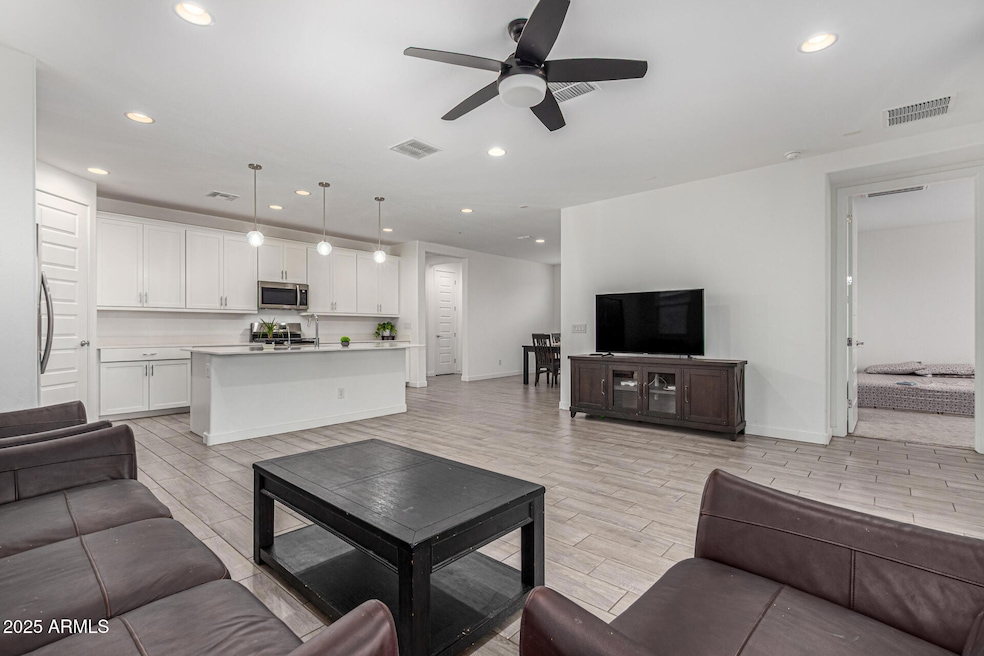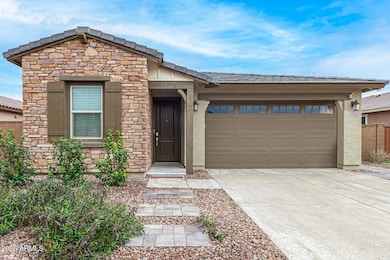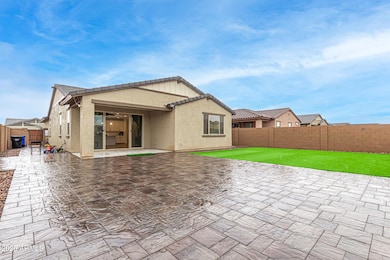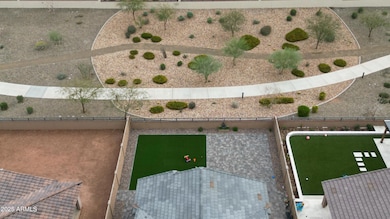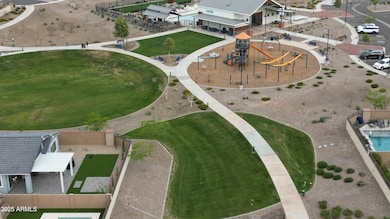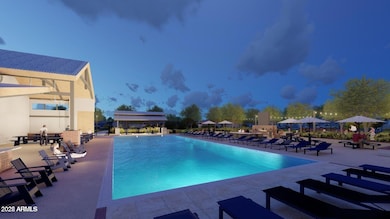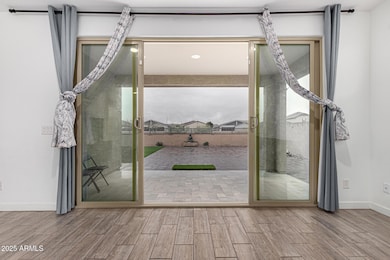
4135 E Sagebrush St Gilbert, AZ 85296
Morrison Ranch NeighborhoodEstimated payment $3,948/month
Highlights
- Fitness Center
- Clubhouse
- Double Pane Windows
- Finley Farms Elementary School Rated A-
- Heated Community Pool
- Dual Vanity Sinks in Primary Bathroom
About This Home
Welcome to this beautifully designed single-level home in Warner Meadows, where modern elegance meets family-friendly living! Nestled on a premium lot w/no neighbors behind you, this home backs up to a scenic greenbelt & walking paths, providing peaceful views through the view fence & easy access to outdoor activities. Step inside to find an inviting open-concept layout featuring wood-like tile plank floors, raised panel doors, & soaring 9 ft ceilings w/8 ft doors T/O. The heart of the home is the chef's kitchen, boasting white cabinets, stainless steel appliances, pendant lighting, a large quartz island, & a soft water system—perfect for family meals & entertaining. The spacious formal dining room adds a touch of elegance for special occasions. Designed with families in mind, the split floor plan offers four bedrooms and three full bathrooms, ensuring privacy and space for everyone. The huge sliding glass doors open to a fully landscaped backyard with pavers and turf, ideal for playtime, relaxation, or hosting gatherings.
Beyond your backyard, Warner Meadow offers a fantastic community experience, including a resort-style pool, biking and walking paths, a children's playground, and a workout facility. With a 2-car garage featuring an epoxy floor, this home is both stylish and functional.
Enjoy the best of family living in this Ironwood floor plan home, where comfort, convenience, and community come together seamlessly. Don't miss this opportunity
Home Details
Home Type
- Single Family
Est. Annual Taxes
- $735
Year Built
- Built in 2023
Lot Details
- 6,875 Sq Ft Lot
- Desert faces the front of the property
- Wrought Iron Fence
- Block Wall Fence
- Artificial Turf
- Front Yard Sprinklers
- Sprinklers on Timer
HOA Fees
- $92 Monthly HOA Fees
Parking
- 2 Car Garage
Home Design
- Brick Exterior Construction
- Wood Frame Construction
- Composition Roof
- Stucco
Interior Spaces
- 1,944 Sq Ft Home
- 1-Story Property
- Ceiling height of 9 feet or more
- Double Pane Windows
- Low Emissivity Windows
- Washer and Dryer Hookup
Kitchen
- Breakfast Bar
- Gas Cooktop
- Built-In Microwave
Flooring
- Carpet
- Tile
Bedrooms and Bathrooms
- 4 Bedrooms
- Primary Bathroom is a Full Bathroom
- 3 Bathrooms
- Dual Vanity Sinks in Primary Bathroom
Accessible Home Design
- No Interior Steps
Schools
- Finley Farms Elementary School
- Greenfield Elementary Middle School
- Highland High School
Utilities
- Cooling Available
- Heating System Uses Natural Gas
- Tankless Water Heater
- High Speed Internet
- Cable TV Available
Listing and Financial Details
- Tax Lot 244
- Assessor Parcel Number 304-18-380
Community Details
Overview
- Association fees include ground maintenance
- Aam Association, Phone Number (602) 957-9191
- Built by LENNAR ARIZONA INC
- Warner Meadow Phase 1 Subdivision, Ironwood Floorplan
Amenities
- Clubhouse
- Recreation Room
Recreation
- Community Playground
- Fitness Center
- Heated Community Pool
- Community Spa
- Bike Trail
Map
Home Values in the Area
Average Home Value in this Area
Tax History
| Year | Tax Paid | Tax Assessment Tax Assessment Total Assessment is a certain percentage of the fair market value that is determined by local assessors to be the total taxable value of land and additions on the property. | Land | Improvement |
|---|---|---|---|---|
| 2025 | $735 | $8,022 | $8,022 | -- |
| 2024 | $737 | $7,640 | $7,640 | -- |
| 2023 | $737 | $18,330 | $18,330 | $0 |
| 2022 | $718 | $12,600 | $12,600 | $0 |
Property History
| Date | Event | Price | Change | Sq Ft Price |
|---|---|---|---|---|
| 03/07/2025 03/07/25 | For Sale | $680,000 | -- | $350 / Sq Ft |
Deed History
| Date | Type | Sale Price | Title Company |
|---|---|---|---|
| Special Warranty Deed | $642,490 | Lennar Title |
Mortgage History
| Date | Status | Loan Amount | Loan Type |
|---|---|---|---|
| Open | $513,992 | New Conventional |
Similar Homes in Gilbert, AZ
Source: Arizona Regional Multiple Listing Service (ARMLS)
MLS Number: 6832001
APN: 304-18-380
- 547 S Avocet St
- 4136 E Brisa Dr
- 3960 E Appaloosa Rd
- 3961 E Boot Track Trail
- 4197 E Rawhide St
- 4342 E Sagebrush St
- 4084 E Rawhide St
- 3901 E Sagebrush St
- 3875 E Appaloosa Rd
- 4058 E Mesquite St
- 867 S Swallow Ln
- 4281 E Mesquite St
- 3856 E Sagebrush St
- 3859 E Appaloosa Rd
- 3830 E Appaloosa Rd
- 4381 E Rawhide St
- 3828 E Pinto Dr
- 4336 E Mesquite St
- 4253 E Palo Verde St
- 3749 E Sagebrush St
