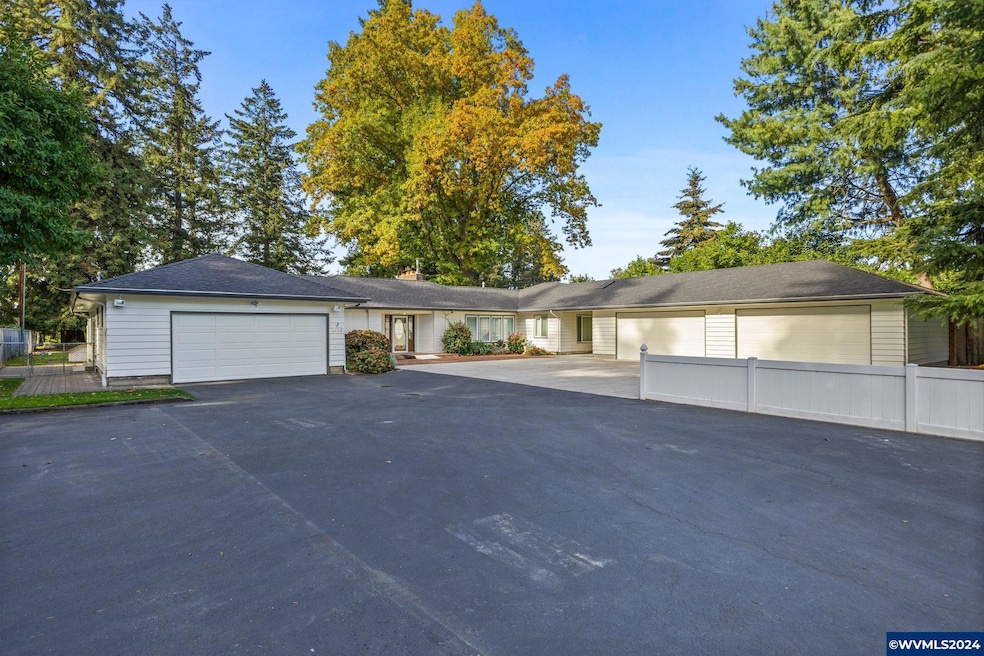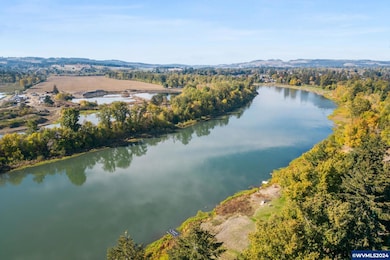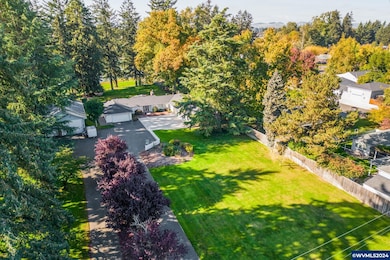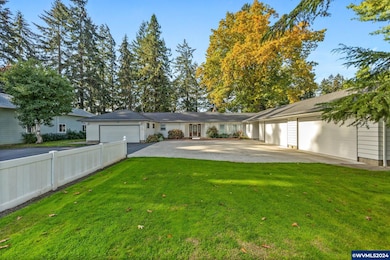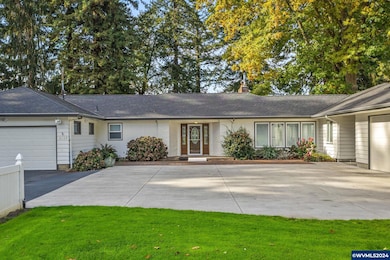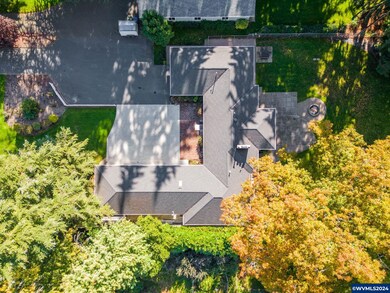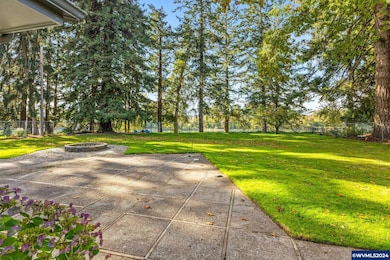
$995,000
- 3 Beds
- 3 Baths
- 3,470 Sq Ft
- 1284 Bair Rd NE
- Keizer, OR
Seller will pay $17,500 towards buyers closing costs, prepaids, or buy down!! Welcome to a one-of-a-kind custom built home w/ endless possibilities! In addition to an open floor plan, this 3-bed, 3-bath home boasts a beautifully designed kitchen w/ endless storage in high-end knotty alder cabinets! Primary suite on the main level w/ large walk-in closet. A standout feature of this property is the
Erica Rumpca BST REALTY, LLC-KEIZER
