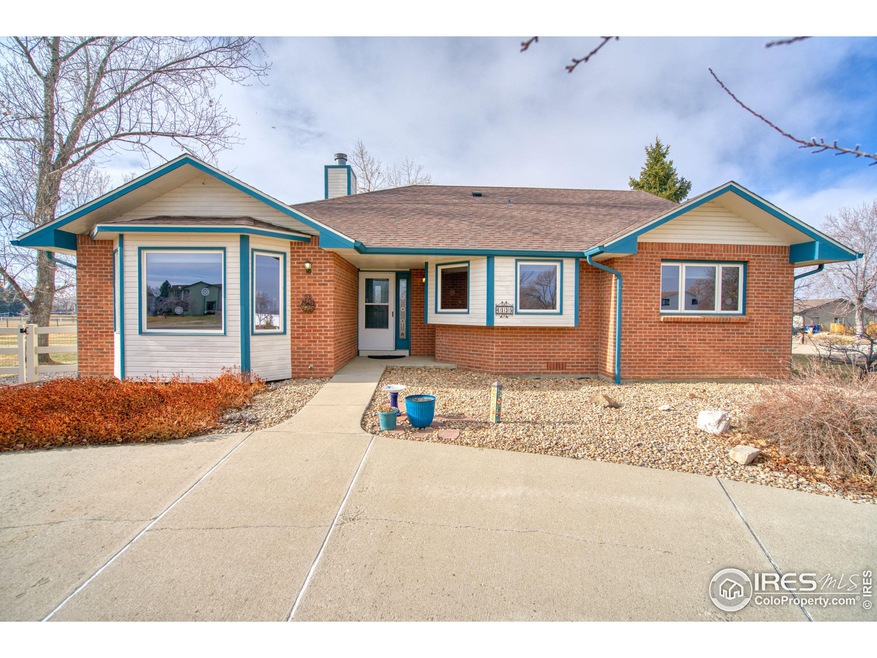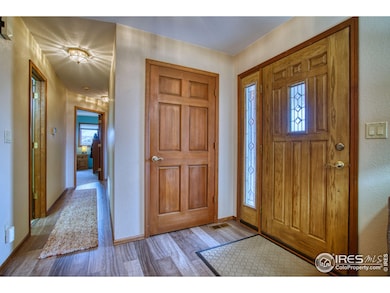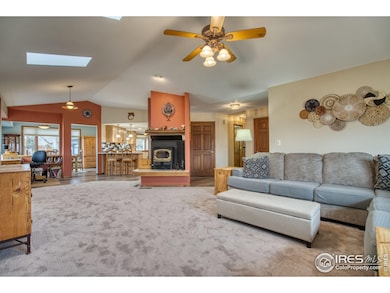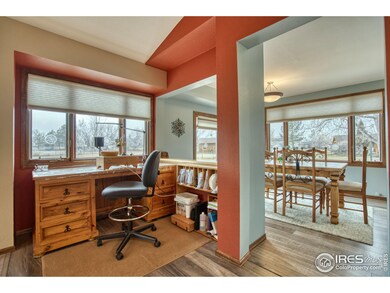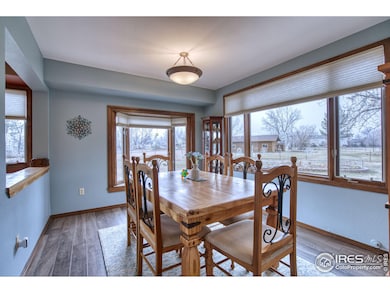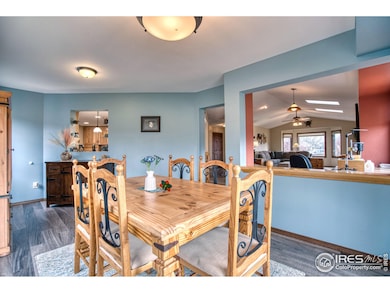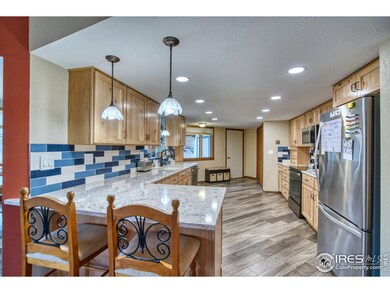
4135 Surrey Ct Lafayette, CO 80026
Highlights
- Open Floorplan
- Mountain View
- No HOA
- Meadowlark School Rated A
- Contemporary Architecture
- 4 Car Attached Garage
About This Home
As of February 2025Discover the perfect blend of modern comfort and rural serenity in this meticulously maintained 3 bedroom, 2 bath home located in unincorporated Boulder County. Nestled in a quiet community surrounded by horse farms and open space, this property offers a peaceful retreat with easy access to all the amenities you need. Step inside to find a beautifully remodeled interior featuring an open-concept design. Retreat to the fabulous primary bedroom, a true sanctuary featuring an elegant ensuite bathroom. Indulge in the spa-like experience with an amazing soaking tub, a sleek glass shower, and a spacious walk-in closet designed to keep you effortlessly organized. This thoughtfully designed space combines comfort and sophistication, creating the perfect place to unwind and recharge. A former third bedroom has been thoughtfully converted into a spacious office, perfect for remote work or creative pursuits. The attached two-car garage is complemented by a bonus detached two and a half car garage with a heat source-ideal for hobbies, storage, or workshop needs. The lush, mature landscaping creates a haven for birds and wildlife, with multiple garden areas and a wonderful patio for outdoor relaxation. A 15-zone sprinkler system ensures easy maintenance for the picturesque yard. The circle drive adds both convenience and charm to the property. Zoned Rural Residential, the lot allows opportunities for a variety of uses. St. Vrain Valley Schools serve the area, and the location provides effortless access to Highway 287 and Highway 52, making commutes a breeze. You're just minutes away from the charming downtowns of Erie, Lafayette, and Louisville, as well as excellent shopping and dining options. Don't miss this rare opportunity to experience peaceful rural living with modern amenities and a vibrant community nearby. Schedule your private showing today!
Home Details
Home Type
- Single Family
Est. Annual Taxes
- $4,947
Year Built
- Built in 1988
Lot Details
- 0.81 Acre Lot
- Level Lot
- Sprinkler System
- Property is zoned RR
Parking
- 4 Car Attached Garage
Home Design
- Contemporary Architecture
- Brick Veneer
- Wood Frame Construction
- Composition Roof
Interior Spaces
- 1,980 Sq Ft Home
- 1-Story Property
- Open Floorplan
- Ceiling Fan
- Living Room with Fireplace
- Dining Room
- Carpet
- Mountain Views
- Crawl Space
Kitchen
- Electric Oven or Range
- Microwave
- Dishwasher
- Disposal
Bedrooms and Bathrooms
- 3 Bedrooms
- Walk-In Closet
- 2 Full Bathrooms
Laundry
- Laundry on main level
- Dryer
- Washer
Outdoor Features
- Patio
- Outdoor Storage
Schools
- Red Hawk Elementary School
- Erie Middle School
- Erie High School
Utilities
- Forced Air Heating and Cooling System
- Septic System
Community Details
- No Home Owners Association
- Dobbin Park Subdivision
Listing and Financial Details
- Assessor Parcel Number R0056501
Map
Home Values in the Area
Average Home Value in this Area
Property History
| Date | Event | Price | Change | Sq Ft Price |
|---|---|---|---|---|
| 02/27/2025 02/27/25 | Sold | $950,000 | -2.6% | $480 / Sq Ft |
| 01/26/2025 01/26/25 | For Sale | $975,000 | -- | $492 / Sq Ft |
Tax History
| Year | Tax Paid | Tax Assessment Tax Assessment Total Assessment is a certain percentage of the fair market value that is determined by local assessors to be the total taxable value of land and additions on the property. | Land | Improvement |
|---|---|---|---|---|
| 2024 | $4,947 | $62,652 | $7,779 | $54,873 |
| 2023 | $4,947 | $62,652 | $11,464 | $54,873 |
| 2022 | $3,835 | $47,219 | $10,175 | $37,044 |
| 2021 | $3,795 | $48,578 | $10,468 | $38,110 |
| 2020 | $3,036 | $39,833 | $13,228 | $26,605 |
| 2019 | $2,989 | $39,833 | $13,228 | $26,605 |
| 2018 | $2,614 | $35,410 | $11,160 | $24,250 |
| 2017 | $2,411 | $39,147 | $12,338 | $26,809 |
| 2016 | $2,425 | $35,486 | $11,144 | $24,342 |
| 2015 | $2,298 | $26,928 | $11,701 | $15,227 |
| 2014 | $2,800 | $26,928 | $11,701 | $15,227 |
Mortgage History
| Date | Status | Loan Amount | Loan Type |
|---|---|---|---|
| Open | $693,200 | New Conventional | |
| Previous Owner | $125,000 | Purchase Money Mortgage | |
| Previous Owner | $181,009 | Unknown | |
| Previous Owner | $44,500 | Credit Line Revolving | |
| Previous Owner | $32,000 | Stand Alone Second | |
| Previous Owner | $183,000 | No Value Available | |
| Previous Owner | $89,850 | Credit Line Revolving | |
| Previous Owner | $174,600 | No Value Available |
Deed History
| Date | Type | Sale Price | Title Company |
|---|---|---|---|
| Warranty Deed | $950,000 | Fntc (Fidelity National Title) | |
| Warranty Deed | $366,000 | Guardian Title | |
| Warranty Deed | $253,000 | Land Title | |
| Warranty Deed | $194,000 | -- | |
| Deed | $127,600 | -- | |
| Deed | $31,500 | -- |
Similar Homes in Lafayette, CO
Source: IRES MLS
MLS Number: 1024844
APN: 1465150-13-001
- 11382 Flatiron Dr
- 10667 E Goosehaven W
- 385 Baxter Farm Ln
- 10391 E Goose Haven Dr
- 11880 Juniper St
- 449 Meadow View Pkwy
- 724 Dakota Ln
- 630 Benton Ln
- 1898 Wilson Cir
- 827 Sundance Ln
- 844 Dakota Ln
- 864 Dakota Ln
- 887 Sundance Ln
- 1838 Wilson Cir
- 1875 Gordon Dr
- 543 Brennan Cir
- 730 Pope Dr
- 2272 Front Range Rd
- 11251 Lookout Dr
- 591 Brennan Cir
