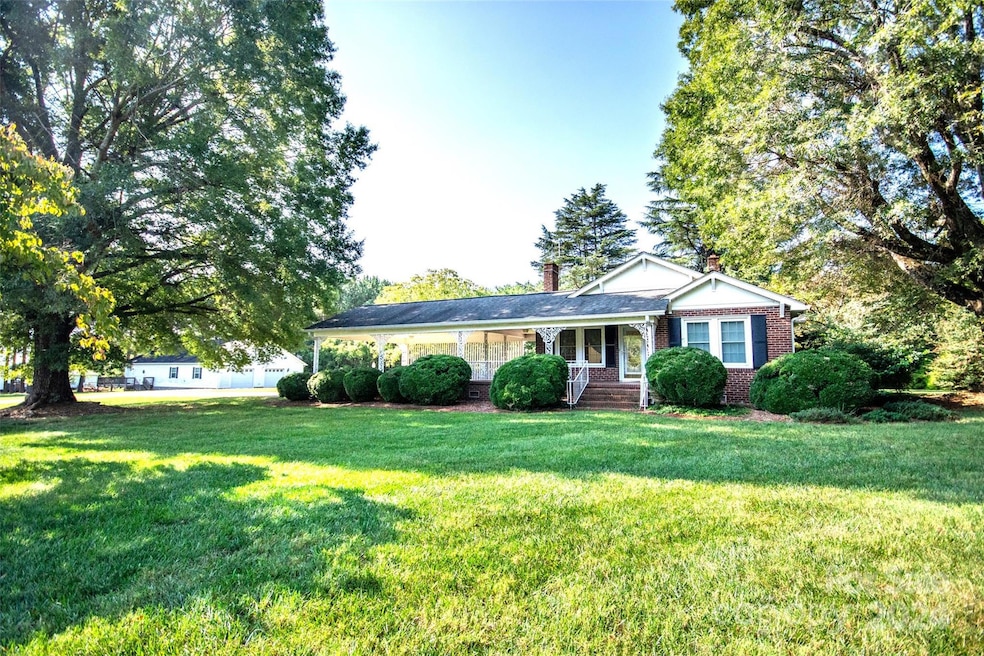
4135 Taylorsville Hwy Statesville, NC 28625
Highlights
- Guest House
- Wooded Lot
- Wrap Around Porch
- RV Access or Parking
- Wood Flooring
- Built-In Double Oven
About This Home
As of November 2024Discover this rare gem—a full brick 3 BR, 2 BA home set on over 2 acres of land. This property features hardwood floors throughout, living room, spacious eat-in kitchen, a cozy den perfect for relaxing, and an attached 2-car carport. The highlight of this property is the expansive 40x60 detached garage/workshop, offering endless possibilities for the car enthusiast or anyone in need of a large workspace. Additionally, the detached workshop includes a separate 1 BR, 1 BA apartment, ideal for guest quarters. With spacious grounds and versatile living spaces, this property is a unique find that offers both comfort and functionality. Main home is heated by Baseboard Hot Water Heat in all rooms except the back Den. The back den and the front bedroom have Monitor Kerosene heat. There are 3 separate parcels: 4715-08-4844, 4715-08-5772, 4715-08-3983. Chimney is currently closed off & fireplace is not currently usable. Sump Pump in basement in main house.
Last Agent to Sell the Property
Tarheel Realty II Brokerage Phone: 704-437-1389 License #221221
Home Details
Home Type
- Single Family
Est. Annual Taxes
- $1,267
Year Built
- Built in 1938
Lot Details
- Lot Dimensions are 390x217x370x245
- Paved or Partially Paved Lot
- Level Lot
- Cleared Lot
- Wooded Lot
- Property is zoned RA
Parking
- 2 Car Detached Garage
- Attached Carport
- Workshop in Garage
- Driveway
- RV Access or Parking
Home Design
- Vinyl Siding
- Four Sided Brick Exterior Elevation
Interior Spaces
- 1-Story Property
- Ceiling Fan
- French Doors
- Home Security System
Kitchen
- Built-In Double Oven
- Dishwasher
- Disposal
Flooring
- Wood
- Laminate
- Tile
- Vinyl
Bedrooms and Bathrooms
- 4 Bedrooms | 3 Main Level Bedrooms
- Walk-In Closet
- 3 Full Bathrooms
Laundry
- Laundry Room
- Dryer
- Washer
Unfinished Basement
- Walk-Up Access
- Sump Pump
- Crawl Space
Outdoor Features
- Wrap Around Porch
- Separate Outdoor Workshop
- Shed
- Outbuilding
Additional Homes
- Guest House
- Separate Entry Quarters
Utilities
- Central Air
- Heat Pump System
- Baseboard Heating
- Hot Water Heating System
- Heating System Uses Kerosene
- Electric Water Heater
- Septic Tank
Listing and Financial Details
- Assessor Parcel Number 4715-08-4844.000
Map
Home Values in the Area
Average Home Value in this Area
Property History
| Date | Event | Price | Change | Sq Ft Price |
|---|---|---|---|---|
| 11/08/2024 11/08/24 | Sold | $332,845 | -11.2% | $172 / Sq Ft |
| 10/04/2024 10/04/24 | Pending | -- | -- | -- |
| 09/23/2024 09/23/24 | Price Changed | $375,000 | -3.8% | $194 / Sq Ft |
| 09/12/2024 09/12/24 | For Sale | $390,000 | +9.9% | $202 / Sq Ft |
| 12/23/2020 12/23/20 | Sold | $355,000 | -3.8% | $209 / Sq Ft |
| 10/26/2020 10/26/20 | Pending | -- | -- | -- |
| 08/03/2020 08/03/20 | For Sale | $369,000 | -- | $217 / Sq Ft |
Tax History
| Year | Tax Paid | Tax Assessment Tax Assessment Total Assessment is a certain percentage of the fair market value that is determined by local assessors to be the total taxable value of land and additions on the property. | Land | Improvement |
|---|---|---|---|---|
| 2024 | $1,267 | $204,660 | $29,790 | $174,870 |
| 2023 | $1,267 | $204,660 | $29,790 | $174,870 |
| 2022 | $939 | $140,080 | $25,530 | $114,550 |
| 2021 | $935 | $140,080 | $25,530 | $114,550 |
| 2020 | $935 | $140,080 | $25,530 | $114,550 |
| 2019 | $921 | $140,080 | $25,530 | $114,550 |
| 2018 | $815 | $127,710 | $25,530 | $102,180 |
| 2017 | $815 | $127,710 | $25,530 | $102,180 |
Mortgage History
| Date | Status | Loan Amount | Loan Type |
|---|---|---|---|
| Open | $250,000 | New Conventional | |
| Previous Owner | $199,500 | New Conventional | |
| Previous Owner | $165,600 | Negative Amortization | |
| Previous Owner | $20,700 | Stand Alone Second | |
| Previous Owner | $30,000 | Credit Line Revolving | |
| Previous Owner | $10,000 | Credit Line Revolving | |
| Previous Owner | $119,500 | Unknown | |
| Previous Owner | $117,200 | No Value Available | |
| Previous Owner | $92,650 | No Value Available |
Deed History
| Date | Type | Sale Price | Title Company |
|---|---|---|---|
| Special Warranty Deed | $290,000 | None Listed On Document | |
| Warranty Deed | $355,000 | None Available | |
| Warranty Deed | $17,500 | None Available | |
| Warranty Deed | $100,500 | -- | |
| Trustee Deed | $102,478 | -- | |
| Warranty Deed | $109,000 | -- |
Similar Homes in Statesville, NC
Source: Canopy MLS (Canopy Realtor® Association)
MLS Number: 4179829
APN: 4715-08-4844.000
- 111 Proust Rd
- 3925 Taylorsville Hwy
- 260 Loray Ln
- 589 Lippard Farm Rd
- 170 Della Dr
- 114 Cedar Ridge Loop
- 1429 Scotts Creek Rd
- 4501 Taylorsville Hwy
- Lot 16 Draper Dr
- 176 Forest Creek Dr
- 169 Draper Dr Unit 24
- 0 Westridge Dr
- 341 Massey Deal Rd
- 104 Castle Pines Ln
- 200 Staffordshire Dr
- 117 Hatford Ct
- 161 Westscott Dr
- 164 Castle Pines Ln
- 147 Castle Pines Ln
- 120 W Edinburgh Ct






